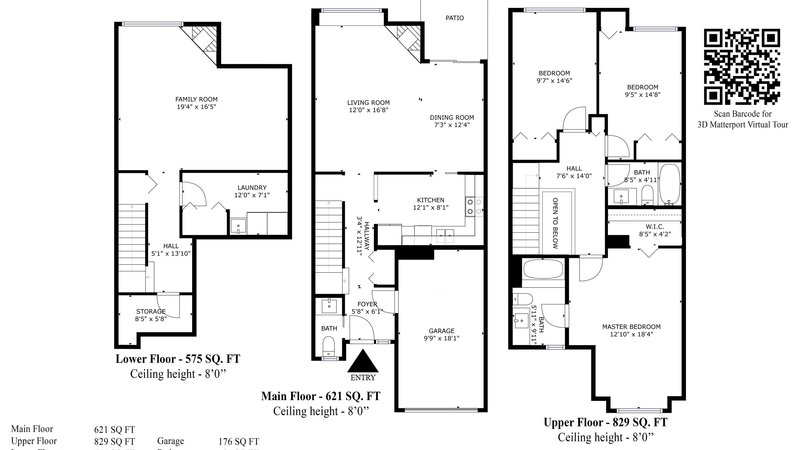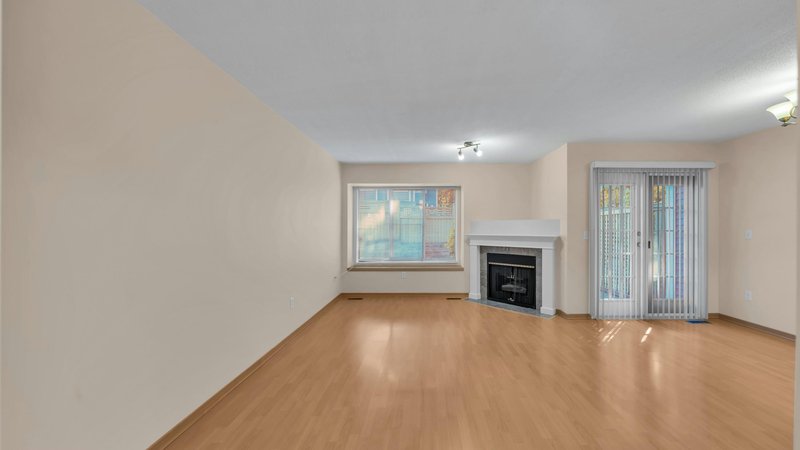2801 ELLERSLIE AVENUE
Montecito, Burnaby, BC
Details
Description
Location Location Location!!! Spacious and clean home in prime Montecito Burnaby you don’t want to miss! Feel free to walk around 24/7 this over 2000 SF 3 level 3 bedroom 3 bathroom townhome. This lovely home comes with it's own garage and tons of storage space, 2 gas fireplaces, Master bedroom with 3 pcs ensuite and a bright and big Recreation room downstairs can be used as an office or guests room. Great School Catchment: Montecito Elementary, Burnaby North Secondary & SFU. Minutes to Golf Course, Bus Stop, Sky trains and Burnaby Lake etc. Easy to show and quick completion possible. Showing by appointments Sunday 3-4 pm. Call today!
Features
Site Influences
Location
Technical Information
| MLS® # | R2715104 |
| Property Type | Townhouse |
| Dwelling Type | Townhouse |
| Home Style | 2 Storey w/Bsmt. |
| Kitchens | 1 |
| Year Built | 1990 |
| Parking | Add. Parking Avail.,Garage; Single |
| Tax | $2,559 in 2022 |
| Strata No | NWS3294 |
| Strata Fees | $490 |
Floor Area (sq. ft.)
| Main Floor | 621 |
| Above | 829 |
| Below | 575 |
| Total | 2,025 |
Rooms
| Floor | Type | Dimensions |
|---|---|---|
| Main | Living Room | 12' x 16'8 |
| Main | Dining Room | 12'4 x 7'3 |
| Main | Kitchen | 12'1 x 8'1 |
| Above | Primary Bedroom | 18'4 x 12'10 |
| Above | Bedroom | 14'6 x 9'7 |
| Above | Primary Bedroom | 14'8 x 9'5 |
| Bsmt | Recreation Room | 19'4 x 16'5 |
| Bsmt | Laundry | 12' x 7'1 |
Bathrooms
| Floor | Ensuite | Pieces |
|---|---|---|
| Main | N | 2 |
| Above | Y | 4 |
| Above | N | 4 |
Buildings Amenities
Similar Townhouses For Sale in Montecito, Burnaby
| Date | Address | Bed | Bath | Kitchen | Asking Price | $/Sqft | DOM | Levels | Built | Living Area | Lot Size |
|---|---|---|---|---|---|---|---|---|---|---|---|
| 04/25/2024 | 7354 Capistrano Drive |
3 | 3 | 1 | $999,000 | Login to View | 2 | 3 | 1973 | 1,822 sqft | N/A |
Disclaimer: Listing data is based in whole or in part on data generated by the Real Estate Board of Greater Vancouve and Fraser Valley Real Estate Board which assumes no responsibility for its accuracy.






