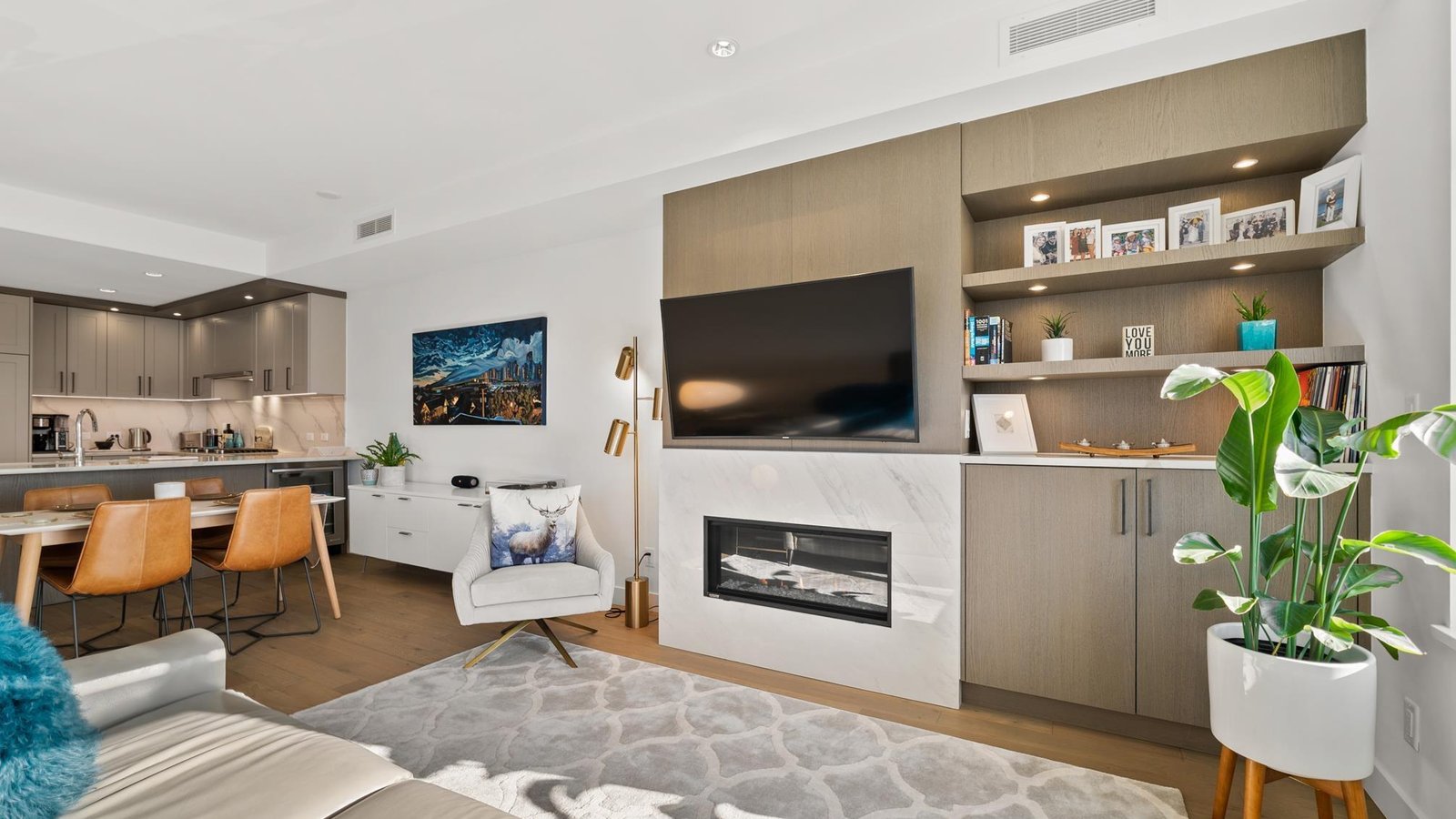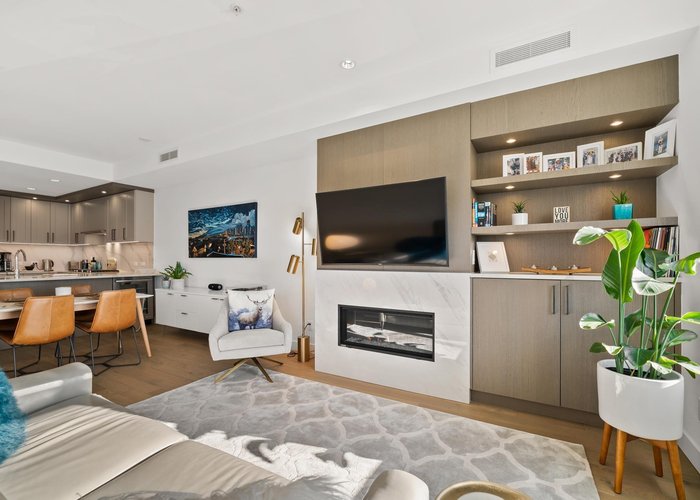305 - 12088 3RD AVENUE
Steveston Village, Richmond, BC
Details
Description
THE RODERICK located in the heart of the Village above Save On Foods will absolutely impress the sophisticated buyer looking for a turnkey high quality home. This stunning 3 bdrm, 2 bath one-level PENTHOUSE w/ an incredible outdoor space is a DREAM! Enjoy a MASSIVE ROOFTOP DECK plumbed for gas & water for your BBQ/heater/outdoor kitchen w/ 360 degree views of the River, Gulf Islands & Mountains! Sleek modern interior featuring engineered HW floors, wool carpets, stone counters, 6 top of the line appls, gourmet kitchen, A/C, separate laundry room & spa like ensuite. 2nd deck off the living room which can also be accessed from the spacious Master. 2 SXS parking + tons of storage. Steps to coffee shops, restaurants, shopping, trails, Fisherman's Wharf & more - Steveston living at it's finest!
Features
Site Influences
Location
Technical Information
| MLS® # | R2675215 |
| Property Type | Apartment |
| Dwelling Type | Apartment Unit |
| Home Style | Penthouse |
| Kitchens | 1 |
| Year Built | 2020 |
| Parking | Garage Underbuilding |
| Tax | $3,971 in 2021 |
| Strata No | EPS6492 |
| Complex Name | The Roderick |
| Strata Fees | $526 |
Floor Area (sq. ft.)
| Main Floor | 1,304 |
| Total | 1,304 |
Rooms
| Floor | Type | Dimensions |
|---|---|---|
| Main | Living Room | 12'0 x 13'4 |
| Main | Dining Room | 12'0 x 7'7 |
| Main | Kitchen | 11'1 x 9'5 |
| Main | Laundry | 9'7 x 5'3 |
| Main | Master Bedroom | 13'4 x 11'0 |
| Main | Bedroom | 10'7 x 9'7 |
| Main | Bedroom | 9'7 x 8'0 |
| Main | Storage | 9'7 x 2'8 |
| Main | Foyer | 5'7 x 5'0 |
Bathrooms
| Floor | Ensuite | Pieces |
|---|---|---|
| Main | Y | 5 |
| Main | N | 3 |
Buildings Amenities
Disclaimer: Listing data is based in whole or in part on data generated by the Real Estate Board of Greater Vancouve and Fraser Valley Real Estate Board which assumes no responsibility for its accuracy.




