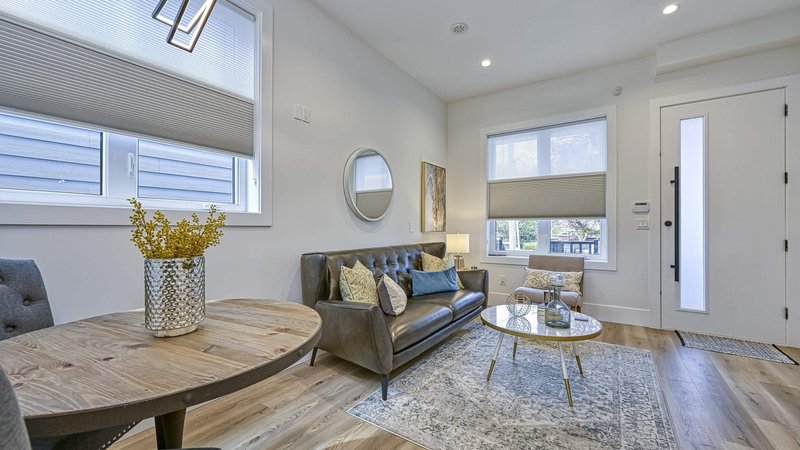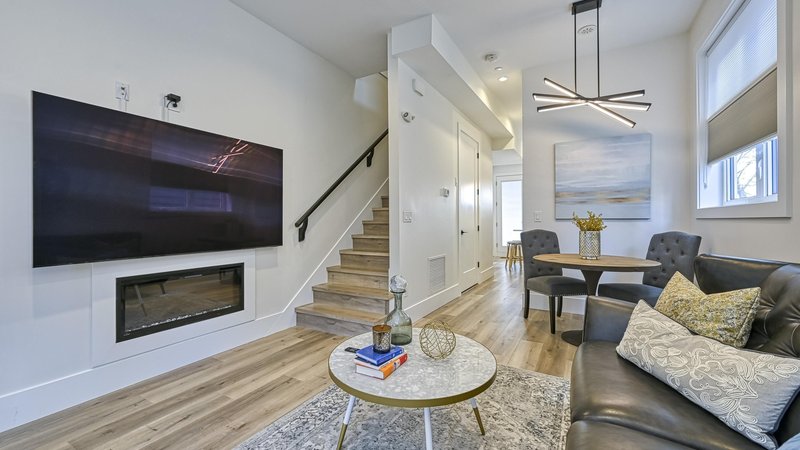4112 PRINCE ALBERT STREET
Fraser VE, Vancouver, BC
Details
Description
Welcome to your new home at The Albert: a collection of custom 1/2 duplex properties in the heart of East Vancouver. Beautifully designed 3 bed, 3 bath home boasts over 1400 sqft of well-thought-out, practical living space. The impressive 10’ ceiling height on the main and gorgeous 11’ vaulted ceilings on the upper floor bring space and light into every single room. Gourmet kitchen is every chef’s dream with gas range, SS appliances, a custom built island and tons of storage space. Enjoy your morning coffee on your east-facing back deck. The home comes with private EV ready garage. Located in the heart of Fraser and just steps away from Prado, Say Merci and much more. Schools: Richard McBride/ Charles Tupper. Don’t miss the opportunity to own this duplex! GST has been paid by seller.
Features
Site Influences
Location
Technical Information
| MLS® # | R2680999 |
| Property Type | Duplex |
| Dwelling Type | 1/2 Duplex |
| Home Style | 2 Storey |
| Kitchens | 1 |
| Year Built | 2021 |
| Parking | Garage; Single |
| Strata No | EPS7791 |
| Complex Name | The Albert |
Floor Area (sq. ft.)
| Main Floor | 475 |
| Above | 930 |
| Total | 1,405 |
Rooms
| Floor | Type | Dimensions |
|---|---|---|
| Main | Living Room | 11'9 x 11'1 |
| Main | Dining Room | 8'4 x 6'2 |
| Main | Kitchen | 12'8 x 11'9 |
| Above | Master Bedroom | 14'6 x 12'2 |
| Above | Walk-In Closet | 11'5 x 4'6 |
| Above | Bedroom | 15'6 x 11'4 |
| Above | Bedroom | 12'8 x 9'0 |
Bathrooms
| Floor | Ensuite | Pieces |
|---|---|---|
| Main | N | 2 |
| Above | N | 4 |
| Above | N | 5 |
Disclaimer: Listing data is based in whole or in part on data generated by the Real Estate Board of Greater Vancouve and Fraser Valley Real Estate Board which assumes no responsibility for its accuracy.








