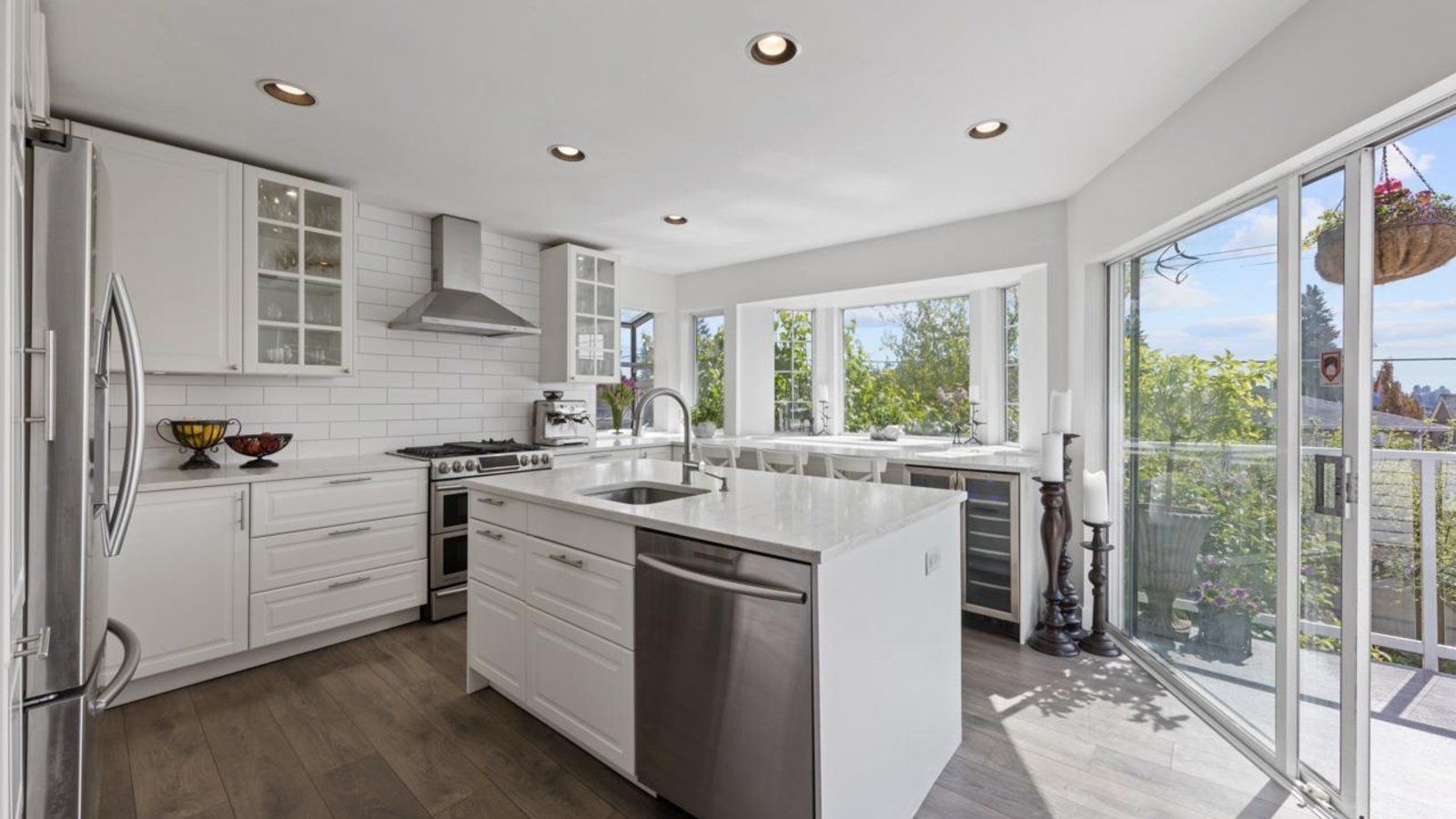269 6TH STREET
Lower Lonsdale, North Vancouver, BC
Details
Description
This OPEN-CONCEPT half-duplex is a private oasis that enjoys the entire south-facing backyard, as well as BREATHTAKING VIEWS of the ocean & Vancouver skyline. Featuring stunning views, amazing outdoor space in a quiet, private & peaceful & lush setting, rarely does a property come up in this coveted, peaceful area of Ottawa Gardens in Lower Lonsdale. The open-concept main floor is bathed in light, features a large, beautiful DREAM KITCHEN with miles of quartz counters, tons of storage, ample space for entertaining, & opens out to a fabulous sun-drenched deck. The entire top floor is the primary suite, a private sanctuary with stunning ocean & mountain views, that opens to another amazing deck. Downstairs is a garden level suite with its own fantastic outdoor space, plus a TON OF STORAGE.
Features
Site Influences
Location
Technical Information
| MLS® # | R2686770 |
| Property Type | Duplex |
| Dwelling Type | 1/2 Duplex |
| Home Style | 2 Storey w/Bsmt.,3 Storey |
| Kitchens | 2 |
| Year Built | 1990 |
| Parking | Open |
| Tax | $4,281 in 2021 |
| Strata No | VAS2851 |
| Complex Name | Ottawa Gardens |
Floor Area (sq. ft.)
| Main Floor | 917 |
| Above | 333 |
| Below | 833 |
| Unfinished | 139 |
| Total | 2,222 |
Rooms
| Floor | Type | Dimensions |
|---|---|---|
| Main | Living Room | 12'3 x 12'10 |
| Main | Dining Room | 10'9 x 11'11 |
| Main | Kitchen | 10'8 x 14'8 |
| Main | Bedroom | 9'10 x 11'11 |
| Main | Foyer | 6'8 x 7'6 |
| Above | Master Bedroom | 13'6 x 11'4 |
| Below | Living Room | 11'8 x 12'5 |
| Below | Kitchen | 13'8 x 7'7 |
| Below | Eating Area | 8'7 x 8'0 |
| Below | Laundry | 8'0 x 5'4 |
| Below | Bedroom | 9'10 x 12'3 |
| Below | Storage | 13'7 x 7'9 |
| Below | Foyer | 8'8 x 8'0 |
Bathrooms
| Floor | Ensuite | Pieces |
|---|---|---|
| Main | N | 4 |
| Above | Y | 4 |
| Below | N | 4 |
Disclaimer: Listing data is based in whole or in part on data generated by the Real Estate Board of Greater Vancouve and Fraser Valley Real Estate Board which assumes no responsibility for its accuracy.




