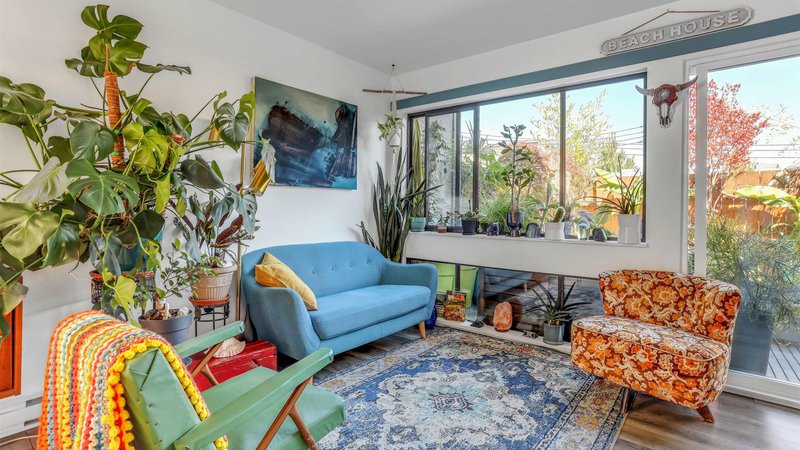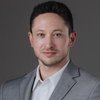4816 TURNBUCKLE WYND
Ladner Elementary, Ladner, BC
Details
Description
Welcome home to this beautifully renovated townhome in historic Ladner Village. The main floor boasts open concept living with an updated kitchen, living and eating area which leads out to your private backyard oasis. 3 Bedrooms total with the primary bedroom on the main floor and 2 additional bedrooms on the upper floor. Also bonus office/loft/storage on the upper floor! Amazing extra large recreation room downstairs with a half bathroom. This is an absolute gem in the heart of Ladner and is ready for you to move in! Call your REALTOR® today to book your private showing.
Location
Technical Information
| MLS® # | R2804460 |
| Property Type | Townhouse |
| Dwelling Type | Townhouse |
| Home Style | 3 Storey |
| Kitchens | 1 |
| Year Built | 1980 |
| Parking | Add. Parking Avail.,Garage; Single |
| Tax | $2,252 in 2022 |
| Strata No | NWS1185 |
| Strata Fees | $419 |
Floor Area (sq. ft.)
| Main Floor | 625 |
| Above | 400 |
| Total | 1,475 |
Rooms
| Floor | Type | Dimensions |
|---|---|---|
| Main | Living Room | 8'7 x 14'10 |
| Main | Dining Room | 6'8 x 8'10 |
| Main | Kitchen | 6'8 x 10'9 |
| Main | Primary Bedroom | 16'3 x 9'1 |
| Above | Bedroom | 7'11 x 11'7 |
| Above | Bedroom | 7'11 x 11'7 |
| Above | Loft | 13' x 6' |
| Below | Recreation Room | 15'10 x 12'4 |
| Below | Laundry | 5' x 4'11 |
| Below | Foyer | 18'2 x 5'10 |
Bathrooms
| Floor | Ensuite | Pieces |
|---|---|---|
| Main | N | 4 |
| Below | N | 2 |
Disclaimer: Listing data is based in whole or in part on data generated by the Real Estate Board of Greater Vancouve and Fraser Valley Real Estate Board which assumes no responsibility for its accuracy.







