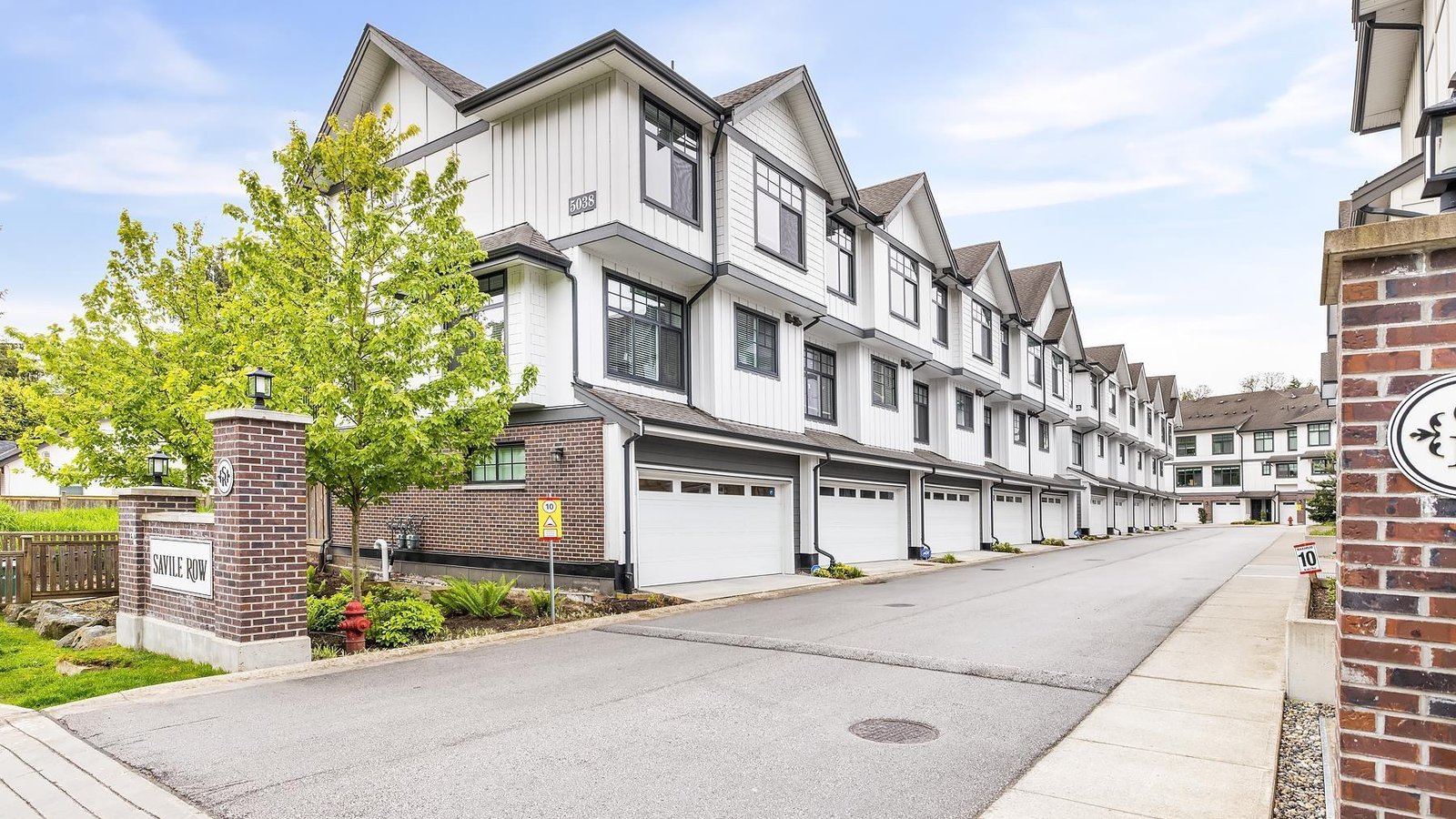5038 SAVILE ROW
Deer Lake, Burnaby, BC
Details
Description
Welcome to Savile Row – an exceptional park-side corner townhome with 3 bedrooms & 2.5 bathroom. Enjoy the unparalleled access to Deer Lake Park, Metrotown and Brentwood Mall at your doorstep. This beautifully designed 3-level townhome offers exceptional liveability, functional layout with a chef-inspired open kitchen, loads of cabinet space and an oversized kitchen island with quartz countertops, equipped with top-end stainless steel appliances. Dark planks shaker style engineered hardwood flooring throughout. This home also comes with AC for those hot summer days! It really feels like a single detached home with the double wide side/side attached garage, offering you extra storage options. Come see it for yourself! Showing by appt only.
Location
Technical Information
| MLS® # | R2694421 |
| Property Type | Townhouse |
| Dwelling Type | Townhouse |
| Home Style | 3 Storey |
| Kitchens | 1 |
| Year Built | 2018 |
| Parking | Add. Parking Avail.,Garage; Double,Visitor Parking |
| Tax | $2,711 in 2021 |
| Strata No | EPS3492 |
| Complex Name | Savile Row |
| Strata Fees | $321 |
Floor Area (sq. ft.)
| Main Floor | 563 |
| Above | 614 |
| Below | 98 |
| Total | 1,275 |
Rooms
| Floor | Type | Dimensions |
|---|---|---|
| Main | Living Room | 12'7 x 14'9 |
| Main | Dining Room | 10'10 x 11'1 |
| Main | Kitchen | 9'6 x 13'2 |
| Above | Master Bedroom | 10'10 x 10'5 |
| Above | Bedroom | 8'2 x 10'6 |
| Above | Bedroom | 8'4 x 7'3 |
| Above | Laundry | 5'5 x 2'7 |
| Below | Foyer | 5'7 x 6'5 |
Bathrooms
| Floor | Ensuite | Pieces |
|---|---|---|
| Main | N | 2 |
| Above | N | 3 |
| Above | Y | 4 |
Disclaimer: Listing data is based in whole or in part on data generated by the Real Estate Board of Greater Vancouve and Fraser Valley Real Estate Board which assumes no responsibility for its accuracy.




