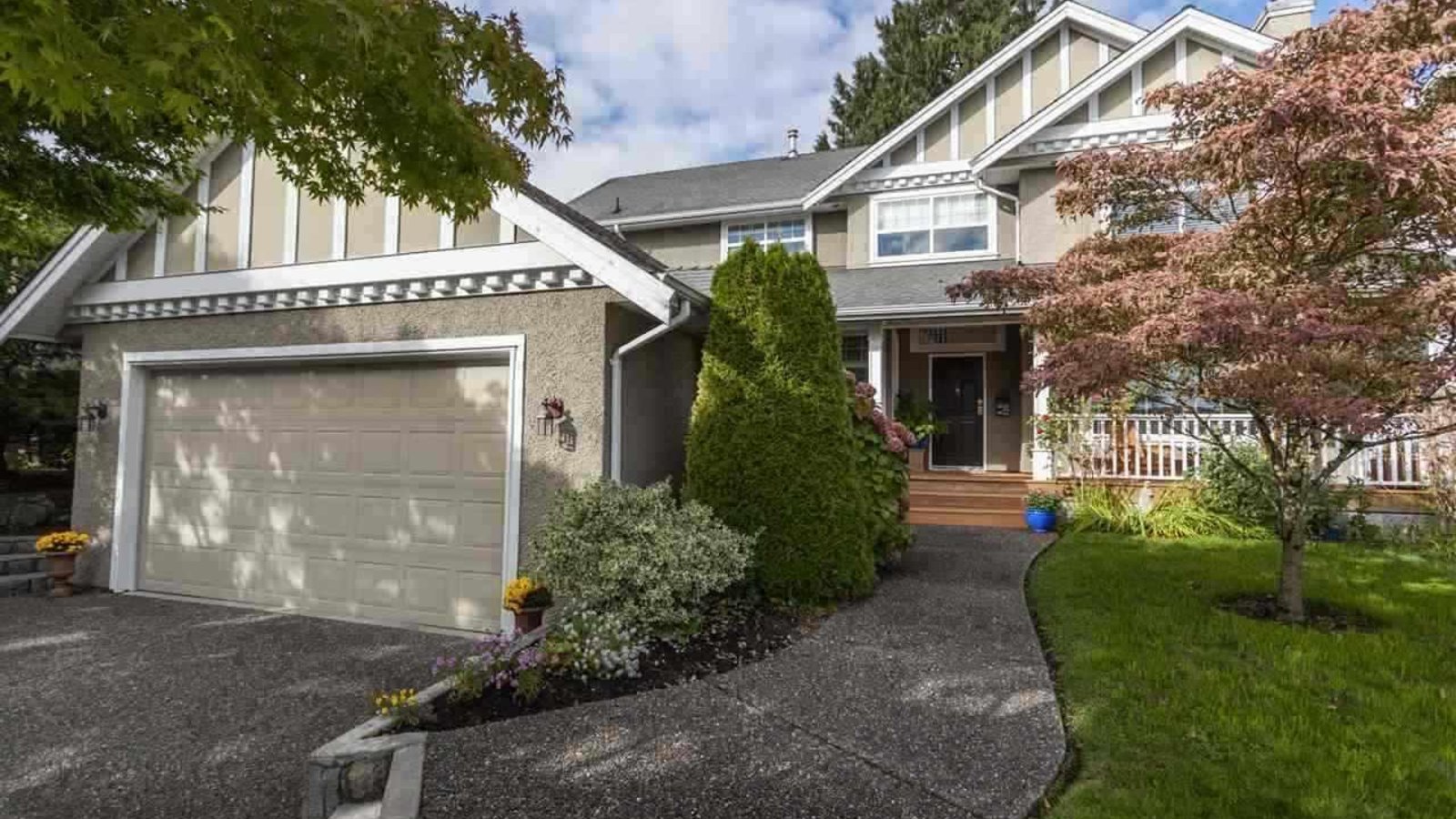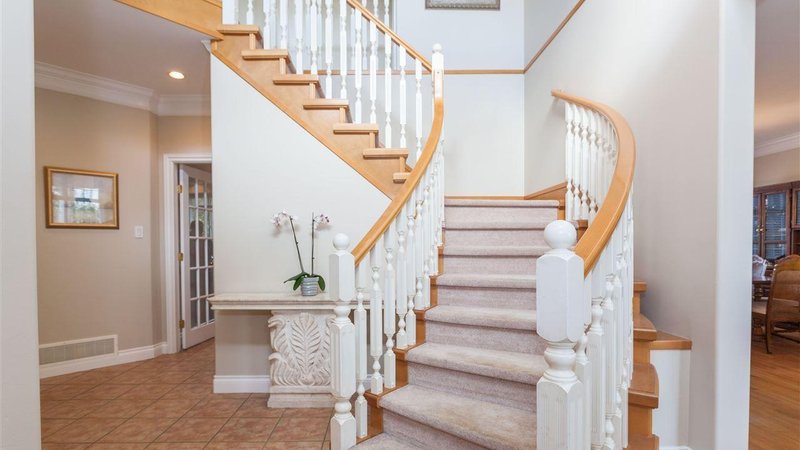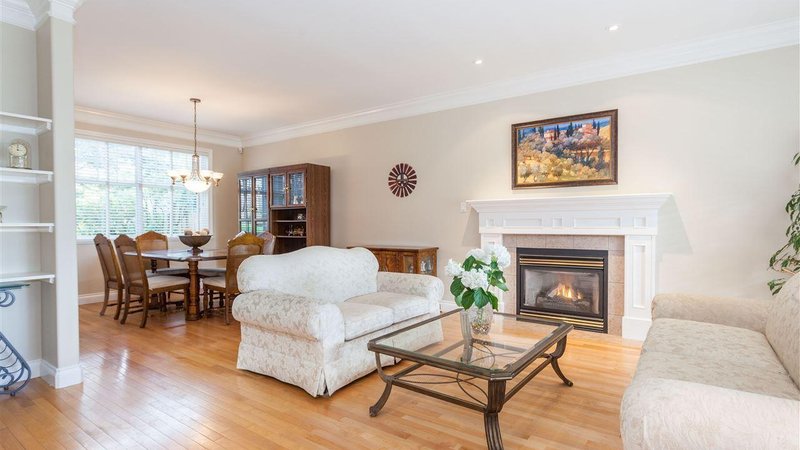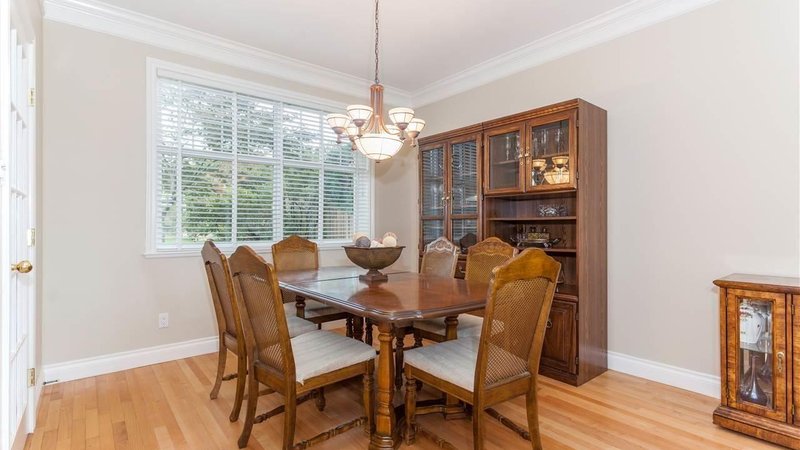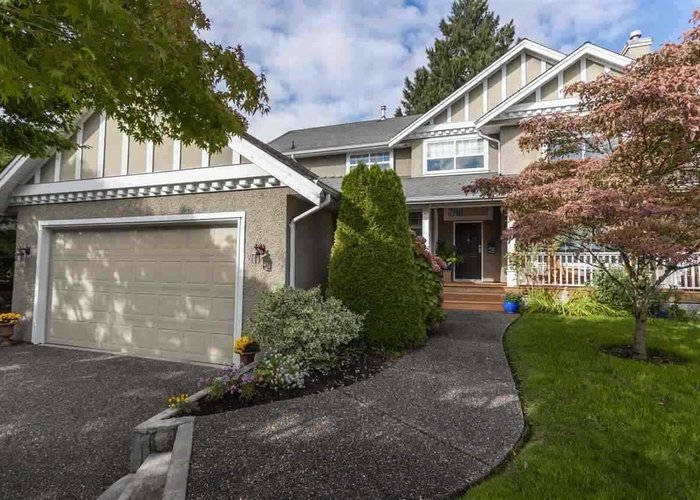3749 CLINTON STREET
Suncrest, Burnaby, BC
Details
Description
This charming custom home is looking for a lovely family. Situated mid block and perched atop an inclined 8400 sq.ft. lot with beautiful front & back yards, this bright property offers so much more than can be written. A most ideal location, a covered front porch welcomes you to a bright foyer with spiral staircase. Arrive at 2nd floor landing & enjoying views of San Juan Islands. 4 generous sized bedrooms up. Excellent layout and super practical flow throughout! Hardwood floors, crown mouldings, over height ceilings, spacious kitchen overlooks backyard and large windows make this home bright and beautiful. Full basement, may be suited. Attached garage keeps you dry. The true attraction here is how this home will make you feel!
Location
Technical Information
| MLS® # | R2445399 |
| Property Type | House |
| Dwelling Type | House/Single Family |
| Home Style | 2 Storey w/Bsmt. |
| Kitchens | 2 |
| Year Built | 2000 |
| Parking | Garage; Double |
| Tax | $6,686 in 2019 |
| Strata No | NWP11466 |
Floor Area (sq. ft.)
| Main Floor | 1,563 |
| Above | 1,204 |
| Basement | 1,227 |
| Total | 3,994 |
Rooms
| Floor | Type | Dimensions |
|---|---|---|
| Main | Living Room | 14'2 x 15'6 |
| Main | Dining Room | 11'1 x 10'8 |
| Main | Kitchen | 12'5 x 13'5 |
| Main | Eating Area | 15' x 11'2 |
| Main | Family Room | 15' x 17' |
| Main | Den | 11'7 x 10'10 |
| Main | Mud Room | 13'9 x 7'4 |
| Main | Foyer | 7'1 x 8'8 |
| Main | Pantry | 4'8 x 7' |
| Main | Other | 9'11 x 4'11 |
| Main | Porch (enclosed) | 26'6 x 8'11 |
| Main | Patio | 18'9 x 14'2 |
| Above | Master Bedroom | 14'3 x 22'2 |
| Above | Walk-In Closet | 11'1 x 5'7 |
| Above | Bedroom | 11'11 x 9'10 |
| Above | Bedroom | 11' x 11'6 |
| Above | Bedroom | 11'11 x 9'9 |
| Bsmt | Living Room | 13'6 x 15'4 |
| Bsmt | Kitchen | 10'5 x 10'2 |
| Bsmt | Bedroom | 9'10 x 12'8 |
| Bsmt | Recreation Room | 13'9 x 15'10 |
| Bsmt | Flex Room | 11'4 x 14'6 |
Bathrooms
| Floor | Ensuite | Pieces |
|---|---|---|
| Main | N | 2 |
| Above | N | 4 |
| Above | Y | 4 |
| Bsmt | Y | 4 |
Similar Houses For Sale in Suncrest, Burnaby
| Date | Address | Bed | Bath | Kitchen | Asking Price | $/Sqft | DOM | Levels | Built | Living Area | Lot Size |
|---|---|---|---|---|---|---|---|---|---|---|---|
| 12/17/2025 | 2 3881 Hurst Street |
5 | 4 | 1 | $1,699,000 | Login to View | 21 | 3 | 2026 | 2,226 sqft | 7,020 sqft |
| 12/17/2025 | 1 3881 Hurst Street |
5 | 4 | 2 | $1,699,000 | Login to View | 21 | 3 | 2026 | 2,226 sqft | 7,020 sqft |
Disclaimer: Listing data is based in whole or in part on data generated by the Real Estate Board of Greater Vancouve and Fraser Valley Real Estate Board which assumes no responsibility for its accuracy.

