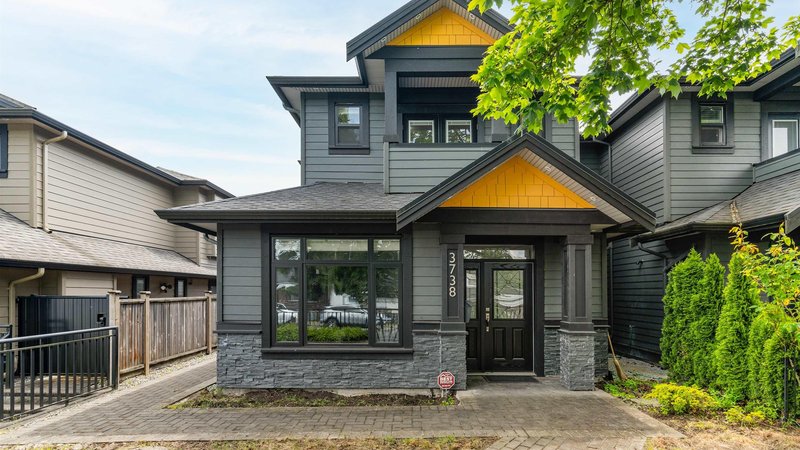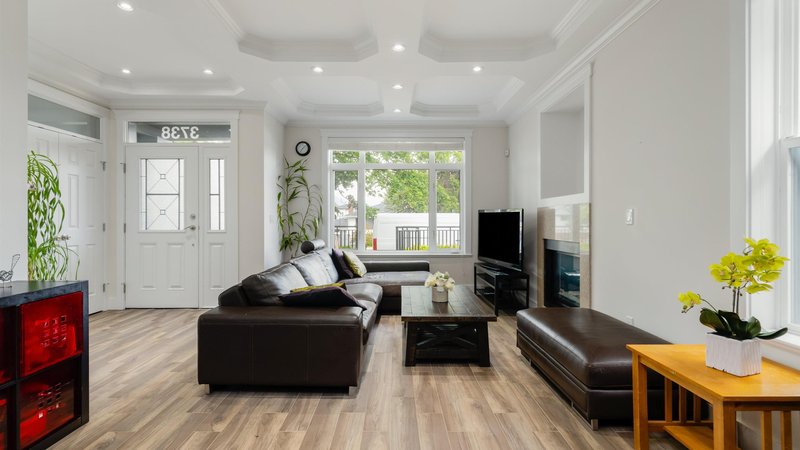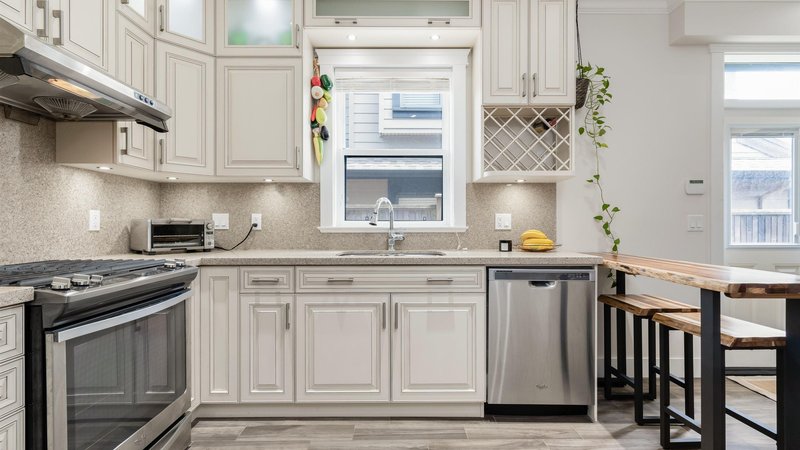3738 KINCAID STREET
Burnaby Hospital, Burnaby, BC
Details
Description
Immaculate like-new 1/2 duplex in coveted MOSCROP area. This beautiful residence offers 4 beds, 3.5 baths, including a 1-BR SUITE ($1300/mo) as mortgage helper! RARE detached DOUBLE GARAGE with extra parking pad. Quality and thoughtfulness thru-out this premium home: scratch resistant wood-like TILE FLOORING, coffered ceilings in living & dining areas, 9' CEILINGS on BOTH levels, closet organizers, built-in vacuum. Stunning kitchen w/ SS appliances & quartz backslash. 3 bedrooms up incl. a large master w/ walk-in closet and a private balcony w/ mountain views. Spacious upper covered deck and PAVED south-facing backyard. Schools: Moscrop Secondary (French Immersion) & Cascade Heights Elementary. Minutes to Vancouver, BCIT, HWY 1, parks and more. Call your realtor today for a private showing
Features
Site Influences
Location
Technical Information
| MLS® # | R2710459 |
| Property Type | Duplex |
| Dwelling Type | 1/2 Duplex |
| Home Style | 2 Storey |
| Kitchens | 2 |
| Year Built | 2016 |
| Parking | Garage; Double |
| Tax | $4,974 in 2021 |
| Strata No | EPS3498 |
Floor Area (sq. ft.)
| Main Floor | 1,167 |
| Above | 706 |
| Total | 1,873 |
Rooms
| Floor | Type | Dimensions |
|---|---|---|
| Main | Living Room | 10'10 x 12'6 |
| Main | Dining Room | 10' x 12'6 |
| Main | Foyer | 8'5 x 6'4 |
| Main | Kitchen | 10'6 x 9'5 |
| Main | Eating Area | 8'6 x 8'5 |
| Main | Living Room | 14'1 x 10'8 |
| Main | Kitchen | 9'4 x 8'10 |
| Main | Bedroom | 9'9 x 8'10 |
| Main | Storage | 4'10 x 3'2 |
| Above | Master Bedroom | 13'4 x 12' |
| Above | Walk-In Closet | 6' x 3'9 |
| Above | Bedroom | 11'4 x 9'6 |
| Above | Bedroom | 9'8 x 9'5 |
| Above | Other | 9'9 x 9'5 |
Bathrooms
| Floor | Ensuite | Pieces |
|---|---|---|
| Main | N | 2 |
| Main | N | 4 |
| Above | N | 4 |
| Above | Y | 4 |
Disclaimer: Listing data is based in whole or in part on data generated by the Real Estate Board of Greater Vancouve and Fraser Valley Real Estate Board which assumes no responsibility for its accuracy.







