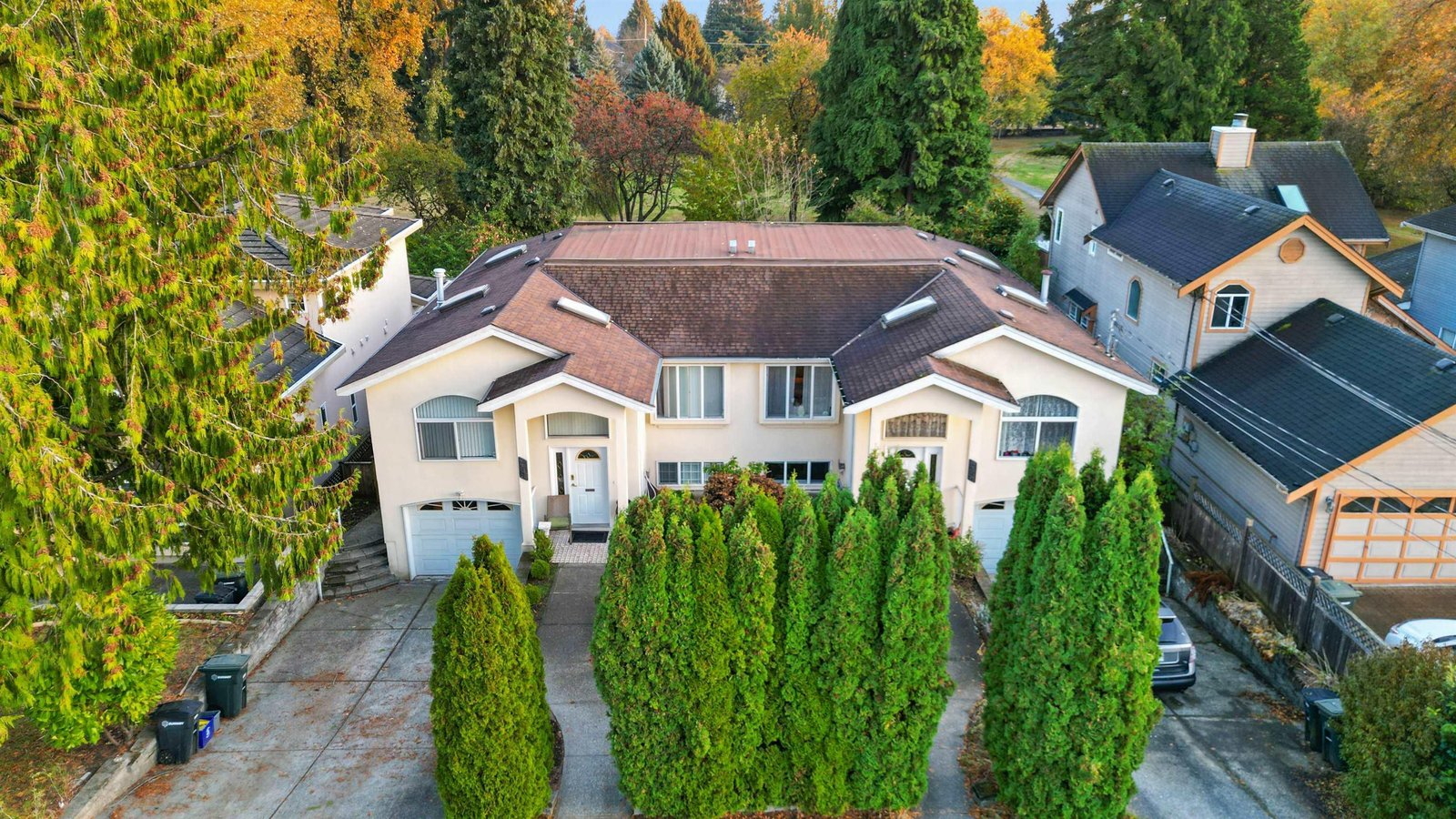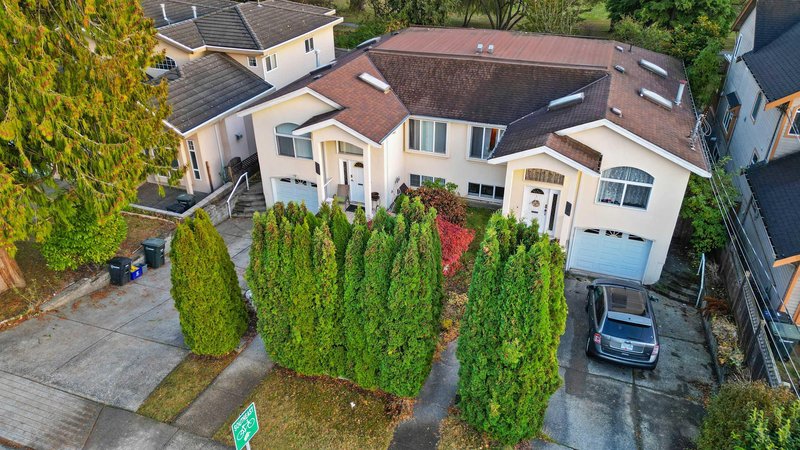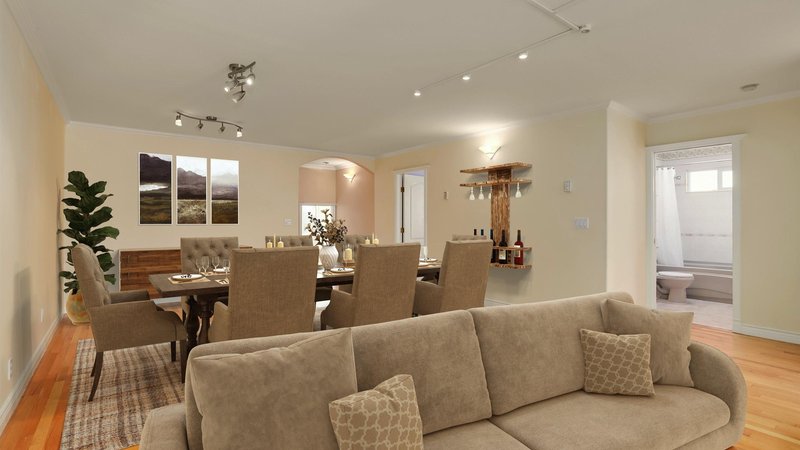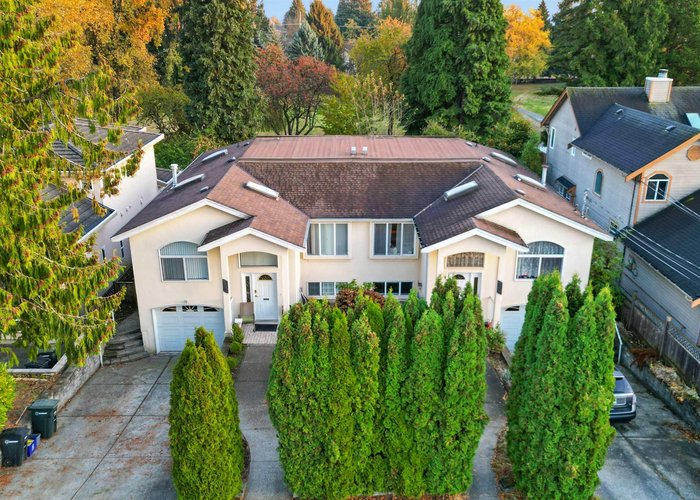7546 12TH AVENUE
Edmonds BE, Burnaby, BC
Details
Description
This spacious 5 bed + 3 bath home is perfect for growing families or as an investment opportunity. Featuring functional floor plan with 3 beds + 2 baths on main floor plus an additional 1 bedroom/office downstairs for owners use. On top of this, there is also a fully contained 1 bedroom suite with a private entrance! Main floor features hardwood flooring, updated appliances & kitchen that opens up onto a spacious balcony with views of neighbouring park & access to backyard. In the backyard, you’ll find a stunning fruit tree garden & the ability to walk out into Mary Avenue Park. Tucked away yet centrally located, just steps from neighbouring amenities including community center, tennis courts, top public & private schools & other local conveniences. OPEN HOUSE CANCELLED
Features
Site Influences
Location
Technical Information
| MLS® # | R2738677 |
| Property Type | Duplex |
| Dwelling Type | 1/2 Duplex |
| Home Style | 2 Storey |
| Kitchens | 2 |
| Year Built | 1997 |
| Parking | Garage; Single |
| Tax | $4,108 in 2022 |
| Strata No | LMS2895 |
Floor Area (sq. ft.)
| Main Floor | 1,276 |
| Below | 1,036 |
| Total | 2,312 |
Rooms
| Floor | Type | Dimensions |
|---|---|---|
| Main | Foyer | 6'10 x 4'1 |
| Main | Living Room | 15'4 x 13'3 |
| Main | Dining Room | 15'4 x 8'7 |
| Main | Eating Area | 8'3 x 5'10 |
| Main | Kitchen | 12'2 x 11'3 |
| Main | Primary Bedroom | 6'11 x 11'11 |
| Main | Bedroom | 10'8 x 10' |
| Main | Bedroom | 11'8 x 9'8 |
| Below | Storage | 6'10 x 4'1 |
| Below | Storage | 5'5 x 2'11 |
| Below | Bedroom | 8'5 x 16'9 |
| Below | Living Room | 15'3 x 8'1 |
| Below | Kitchen | 15'3 x 8'1 |
| Below | Bedroom | 9'11 x 11'11 |
| Below | Laundry | 9'11 x 6'11 |
Bathrooms
| Floor | Ensuite | Pieces |
|---|---|---|
| Main | Y | 4 |
| Main | N | 3 |
| Below | N | 3 |
Disclaimer: Listing data is based in whole or in part on data generated by the Real Estate Board of Greater Vancouve and Fraser Valley Real Estate Board which assumes no responsibility for its accuracy.







