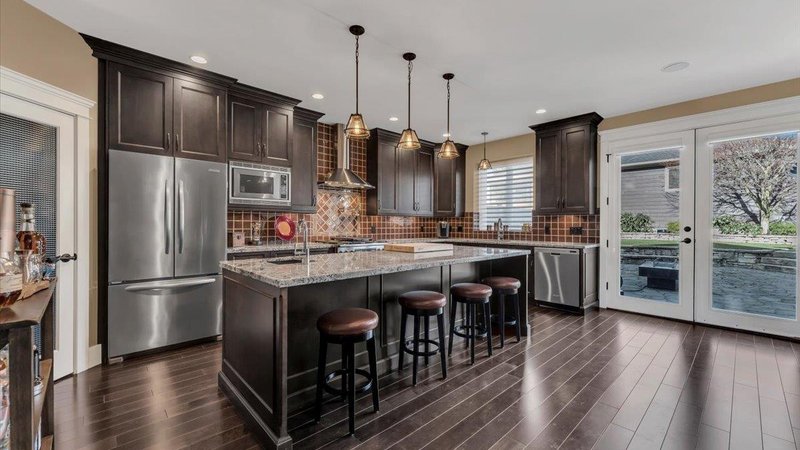230 21 STREET
Central Lonsdale, North Vancouver, BC
Details
Description
Centrally located just 2 blocks from Lonsdale, this move in ready, 2533 sq ft duplex is the perfect family home. With 3 bedrooms up, and a large private rec room down, this home is a rare find for those who value convenience, functionality and quality. Custom built by Lanstone Homes Ltd in 2012 and very lightly lived in, there is nothing to do but move in. On the main floor, you’ll find a kitchen built for entertaining that leads into the thoughtfully designed back yard. In the back, there is a covered kitchen equipped with a gas bbq, fridge and a separate gas fireplace. The 2 car garage off the back lane rounds out this meticulous home. Equipped with A/C, mountain views from the primary bedroom, Control4 automation systems & a built-in audio system.
Features
Site Influences
Location
Technical Information
| MLS® # | R2755663 |
| Property Type | Duplex |
| Dwelling Type | 1/2 Duplex |
| Home Style | 3 Storey |
| Kitchens | 1 |
| Year Built | 2012 |
| Parking | Garage; Double |
| Tax | $5,471 in 2022 |
| Strata No | BCS4379 |
Floor Area (sq. ft.)
| Main Floor | 847 |
| Above | 857 |
| Below | 829 |
| Total | 2,533 |
Rooms
| Floor | Type | Dimensions |
|---|---|---|
| Main | Foyer | 10'3 x 7'11 |
| Main | Dining Room | 13'11 x 11'2 |
| Main | Pantry | 8'10 x 3'9 |
| Main | Bar Room | 7'8 x 4'4 |
| Main | Kitchen | 18'9 x 9'2 |
| Main | Living Room | 18'9 x 9'11 |
| Above | Primary Bedroom | 18'8 x 13'4 |
| Above | Walk-In Closet | 9'1 x 5'11 |
| Above | Bedroom | 14'10 x 9'3 |
| Above | Bedroom | 10'7 x 10'0 |
| Above | Other | 12'1 x 6'7 |
| Below | Family Room | 23'2 x 19'0 |
| Below | Bar Room | 5'6 x 13'0 |
| Below | Laundry | 10'3 x 13'0 |
| Below | Utility | 9'9 x 5'8 |
Bathrooms
| Floor | Ensuite | Pieces |
|---|---|---|
| Main | N | 2 |
| Above | Y | 4 |
| Above | N | 4 |
| Below | N | 2 |
Disclaimer: Listing data is based in whole or in part on data generated by the Real Estate Board of Greater Vancouve and Fraser Valley Real Estate Board which assumes no responsibility for its accuracy.







