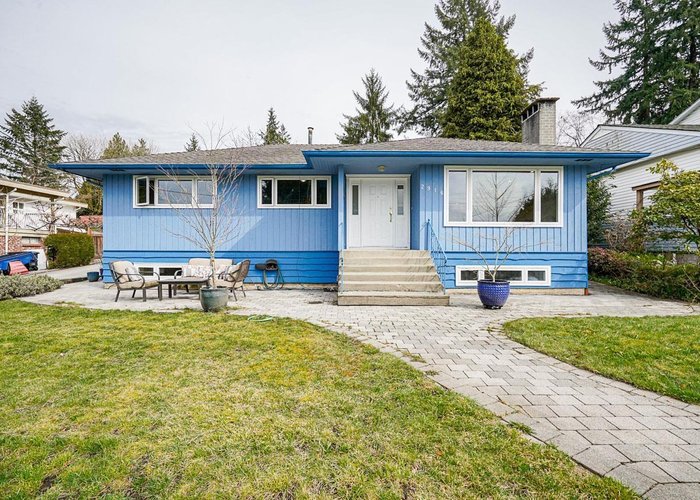2916 PRITCHARD AVENUE
Sullivan Heights, Burnaby, BC
Details
Description
Your family will LOVE living here in one of the best neighborhoods in Burquitlam! Minutes away from the urban lifestyle, this corner lot home backs onto the park on a quiet street & has room for the whole family. Ample living space on the main w/3 beds, living area & updated kitchen. Lower level has tons of storage, 2 more beds, a family/rec room, sauna, & lrg laundry rm. Well maintained w/tons of updates both inside & out including freshly painted interior, new wall oven and d/w(2021), furnace(2019), built-in pantry(2013), kitchen counters(2012), all windows (2009), fencing(2016) & front garden retaining walls(2014). Enjoy the beautifully landscaped yard, tons of gated parking for your RV/boat/toys, and the level backyard ready to entertain your friends & family. OH Fri 5-7pm, Sa/Su 12-4
Features
Site Influences
Location
Technical Information
| MLS® # | R2670247 |
| Property Type | House |
| Dwelling Type | House/Single Family |
| Home Style | Rancher/Bungalow w/Bsmt. |
| Kitchens | 1 |
| Year Built | 1960 |
| Parking | Open |
| Tax | $4,252 in 2021 |
| Strata No | NWP17068 |
Floor Area (sq. ft.)
| Main Floor | 1,320 |
| Basement | 1,363 |
| Total | 2,683 |
Rooms
| Floor | Type | Dimensions |
|---|---|---|
| Main | Foyer | 6'5 x 14'9 |
| Main | Living Room | 13'3 x 19'0 |
| Main | Dining Room | 10'0 x 11'10 |
| Main | Kitchen | 14'3 x 10'2 |
| Main | Master Bedroom | 13'2 x 12'2 |
| Main | Bedroom | 10'8 x 11'8 |
| Main | Bedroom | 9'2 x 11'5 |
| Bsmt | Recreation Room | 24'6 x 13'10 |
| Bsmt | Wine Room | 5'8 x 6'11 |
| Bsmt | Bedroom | 16'9 x 13'10 |
| Bsmt | Bedroom | 7'1 x 8'6 |
| Bsmt | Laundry | 9'6 x 9'1 |
| Bsmt | Storage | 4'9 x 3'3 |
| Bsmt | Sauna | 7'2 x 4'5 |
Bathrooms
| Floor | Ensuite | Pieces |
|---|---|---|
| Main | N | 4 |
| Bsmt | N | 4 |
Disclaimer: Listing data is based in whole or in part on data generated by the Real Estate Board of Greater Vancouve and Fraser Valley Real Estate Board which assumes no responsibility for its accuracy.




