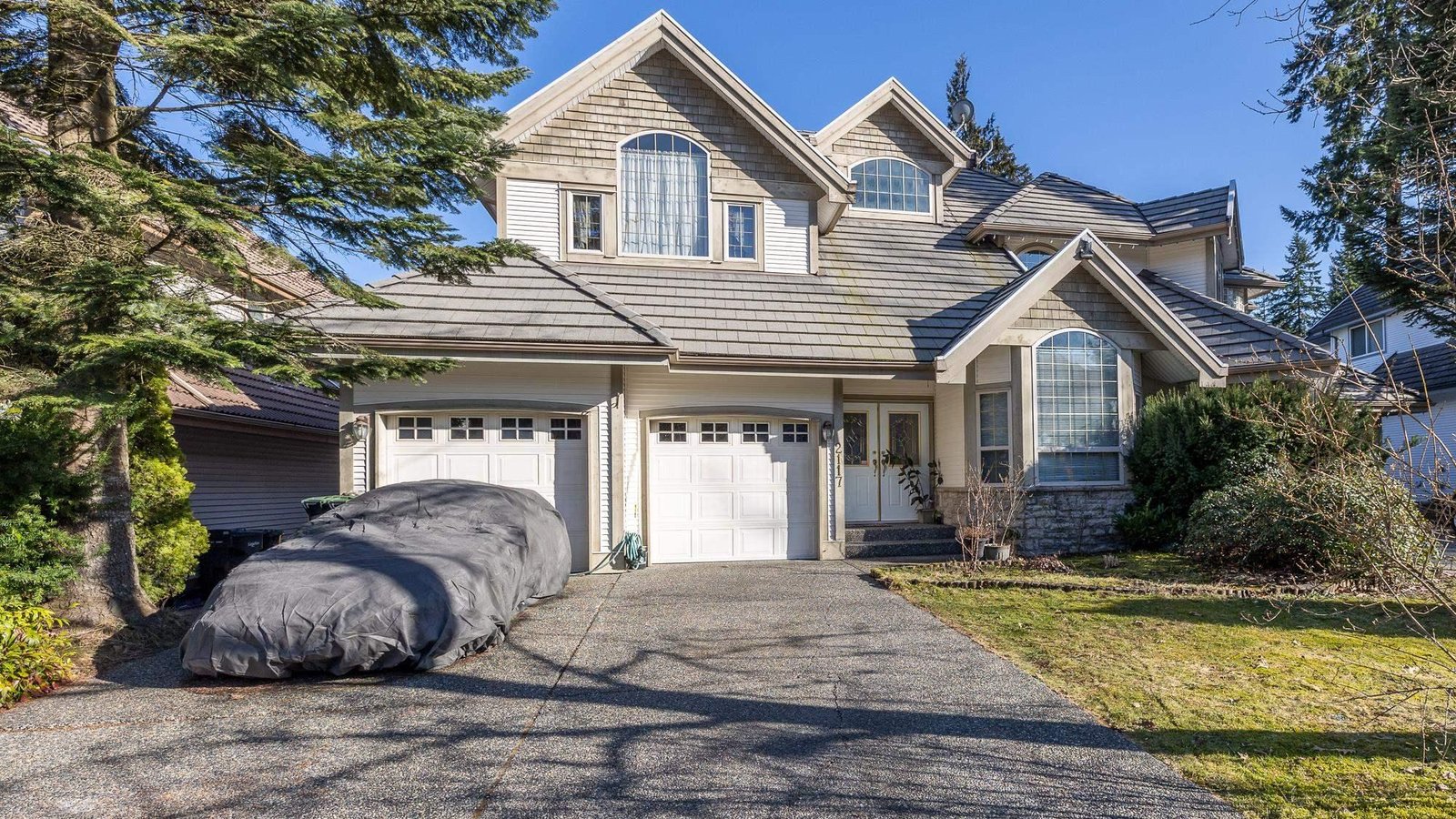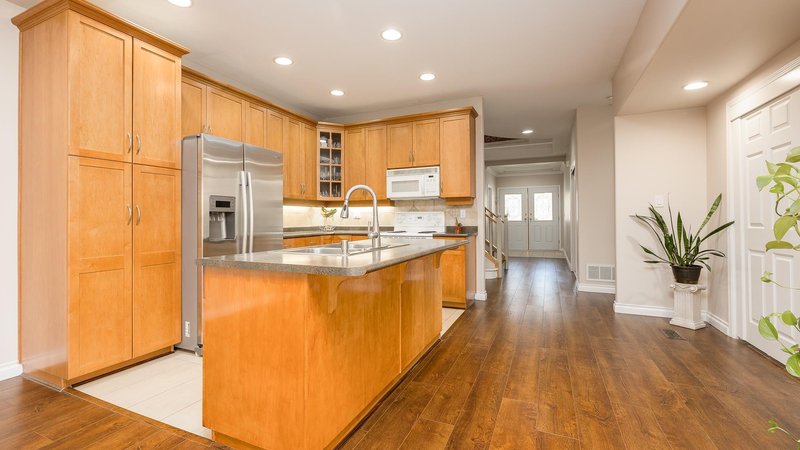2117 PARKWAY BOULEVARD
Westwood Plateau, Coquitlam, BC
Details
Description
Unique PLATEAU VISTAS home. Quality construction 2-level semi-detached (half-duplex) home with a ground-level WALK-OUT/DAYLIGHT 1,390 sf 1-bedroom + den (could be 2-bdrm) suite with a separate entrance/laundry. Gorgeous VIEWS of MOUNTAINS from main and upper levels. 3 levels with 4 bedrooms (could be 6 if you count office space + den) and 4 full baths. Kitchen with maple cabinets, 9' ceiling. Master bedroom with MOUNTAIN VIEW, covered balcony, ensuite and 2-way fireplace, the second bedroom features a vaulted ceiling. Double garage. Spacious open plan with laminate floors, concrete tile roof. LARGE/PRIVATE fully fenced backyard backing onto golf course.
Features
Location
Technical Information
| MLS® # | R2659751 |
| Property Type | Duplex |
| Dwelling Type | 1/2 Duplex |
| Home Style | 2 Storey w/Bsmt. |
| Kitchens | 2 |
| Year Built | 1999 |
| Parking | Garage; Double |
| Tax | $4,442 in 2021 |
| Strata No | LMS3956 |
Floor Area (sq. ft.)
| Main Floor | 1,460 |
| Above | 1,106 |
| Below | 1,390 |
| Total | 3,956 |
Rooms
| Floor | Type | Dimensions |
|---|---|---|
| Main | Living Room | 20'4 x 15'3 |
| Main | Kitchen | 9'2 x 11'4 |
| Main | Dining Room | 11'9 x 11'7 |
| Main | Eating Area | 12'2 x 12'3 |
| Main | Office | 10'1 x 13'9 |
| Main | Laundry | 11'8 x 9'10 |
| Main | Foyer | 6'10 x 14'5 |
| Above | Master Bedroom | 17'2 x 15'8 |
| Above | Walk-In Closet | 9'8 x 4'11 |
| Above | Bedroom | 14'5 x 13'2 |
| Above | Bedroom | 15'6 x 14'7 |
| Bsmt | Living Room | 20'5 x 15'5 |
| Bsmt | Kitchen | 13'5 x 7'8 |
| Bsmt | Bedroom | 11'11 x 15'7 |
| Bsmt | Bedroom | 11'6 x 13'10 |
| Bsmt | Laundry | 5'10 x 6'10 |
| Bsmt | Walk-In Closet | 8'1 x 5' |
Bathrooms
| Floor | Ensuite | Pieces |
|---|---|---|
| Main | N | 4 |
| Above | Y | 5 |
| Above | N | 4 |
| Bsmt | N | 4 |
Disclaimer: Listing data is based in whole or in part on data generated by the Real Estate Board of Greater Vancouve and Fraser Valley Real Estate Board which assumes no responsibility for its accuracy.







