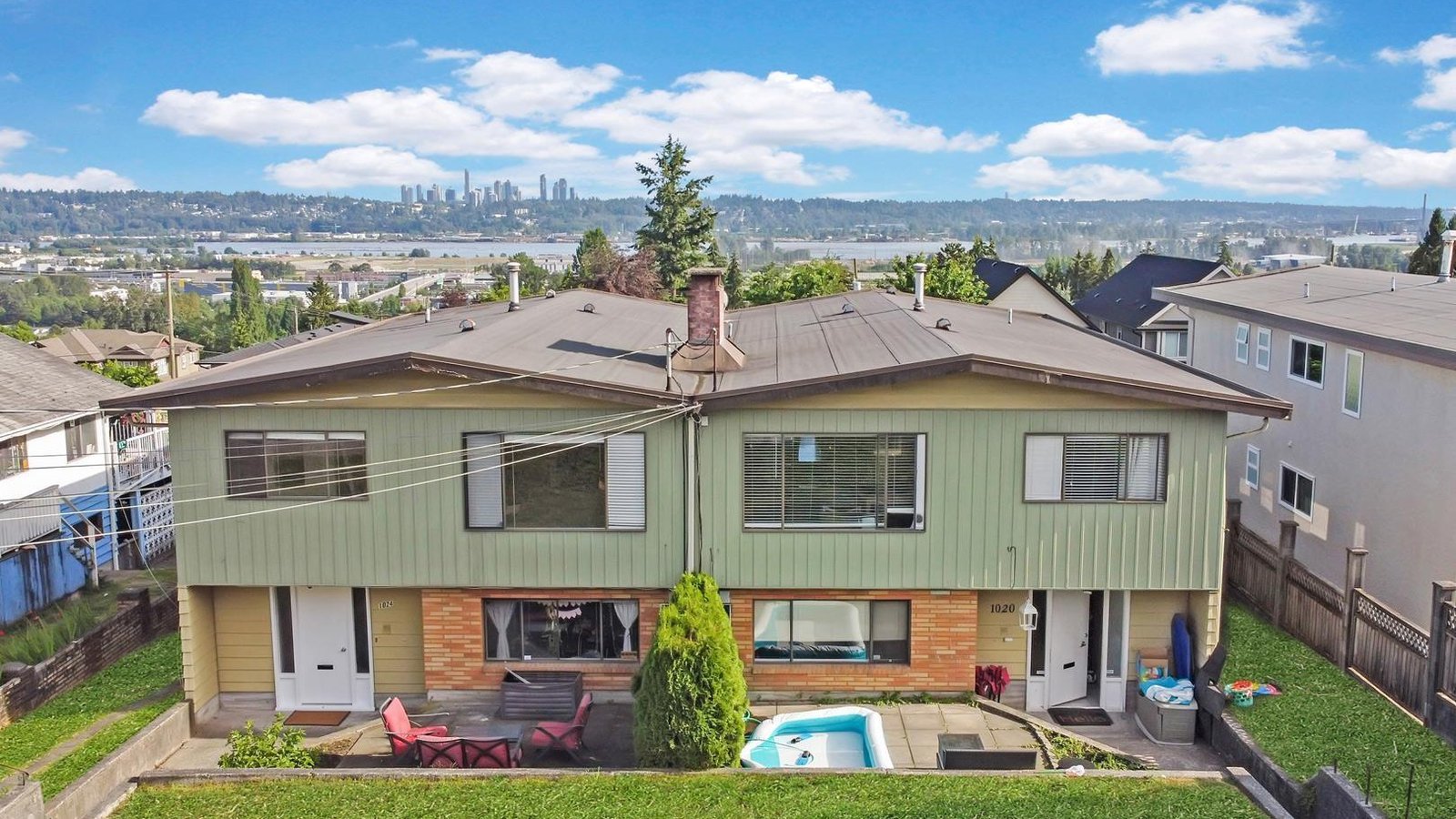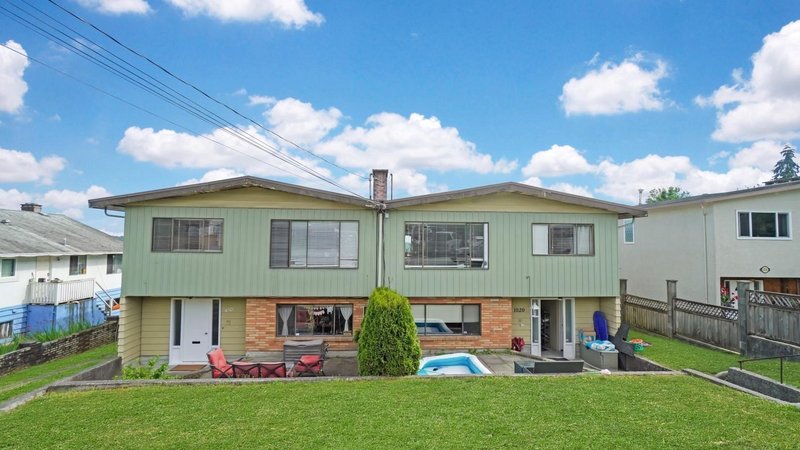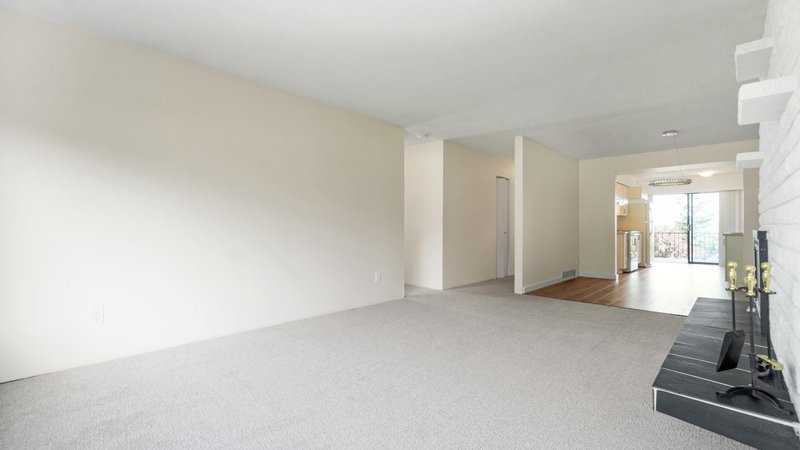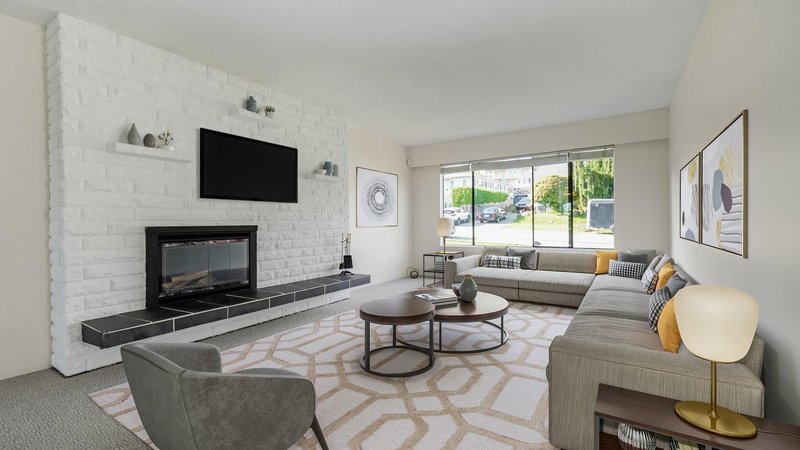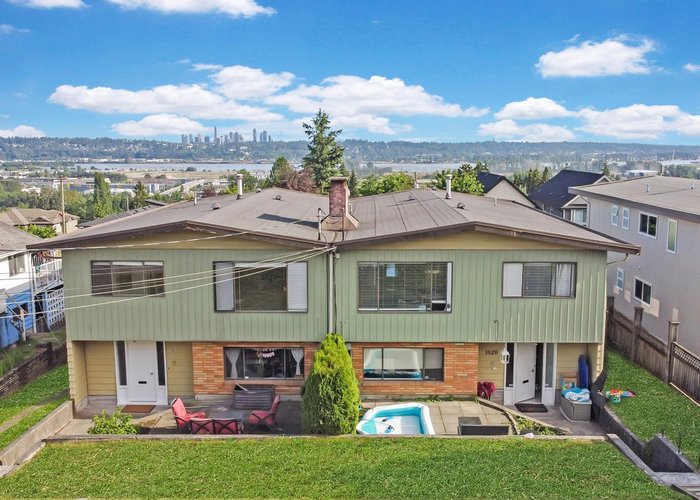1024 THOMAS AVENUE
Maillardville, Coquitlam, BC
Details
Description
Attention investors and builders! COQUITLAM DUPLEX with excellent DEVELOPMENT POTENTIAL and strong investment yields featuring panoramic views of the Fraser River on an 8,052sf (66x122) lot with lane access. Consistent updates to the property over the years including a newly renovated, tenant-ready 3 bedroom unit with new kitchen, new flooring, new ensuite bathroom and paint. Solid holding INCOME with established tenants! Subdivide or build a new 4-PLEX with a 0.75 FAR as per the OCP's "Neighbourhood Attached Residential" designation. AMAZING LOCATION close to schools, parks, shopping, restaurants, transit, Hwy 1 & more! Explore 3D Immersive tour today. Buyer to do their own due diligence with respect to re-development. * info package available *
Features
Site Influences
Location
Technical Information
| MLS® # | R2708850 |
| Property Type | Duplex |
| Dwelling Type | Duplex |
| Kitchens | 4 |
| Year Built | 1970 |
| Parking | Carport; Multiple,Open |
| Tax | $5,857 in 2021 |
| Strata No | NWP1481 |
Floor Area (sq. ft.)
| Main Floor | 2,367 |
| Below | 2,007 |
| Total | 4,374 |
Rooms
| Floor | Type | Dimensions |
|---|---|---|
| Main | Living Room | 18'7 x 12'10 |
| Main | Dining Room | 9'5 x 9'2 |
| Main | Kitchen | 15'9 x 9'4 |
| Main | Master Bedroom | 15'0 x 10'9 |
| Main | Bedroom | 11'6 x 11'0 |
| Main | Bedroom | 11'7 x 10'0 |
| Below | Foyer | 10'2 x 9'5 |
| Below | Living Room | 14'10 x 12'10 |
| Below | Dining Room | 12'11 x 7'1 |
| Below | Kitchen | 13'6 x 11'4 |
| Below | Bedroom | 14'3 x 11'3 |
| Below | Laundry | 8'11 x 8'3 |
| Main | Living Room | 14'6 x 12'10 |
| Main | Dining Room | 9'4 x 9'3 |
| Main | Kitchen | 16'0 x 9'4 |
| Main | Master Bedroom | 15'0 x 10'11 |
| Main | Bedroom | 11'6 x 8'5 |
| Main | Bedroom | 11'7 x 10'1 |
| Below | Foyer | 10'0 x 9'5 |
| Below | Living Room | 14'11 x 12'9 |
| Below | Dining Room | 13'5 x 7'1 |
| Below | Kitchen | 10'9 x 10'3 |
| Below | Bedroom | 15'5 x 11'4 |
| Below | Bedroom | 9'11 x 8'0 |
Bathrooms
| Floor | Ensuite | Pieces |
|---|---|---|
| Main | N | 4 |
| Main | Y | 2 |
| Main | N | 4 |
| Below | N | 4 |
| Below | N | 4 |
| Below | N | 4 |
Disclaimer: Listing data is based in whole or in part on data generated by the Real Estate Board of Greater Vancouve and Fraser Valley Real Estate Board which assumes no responsibility for its accuracy.

