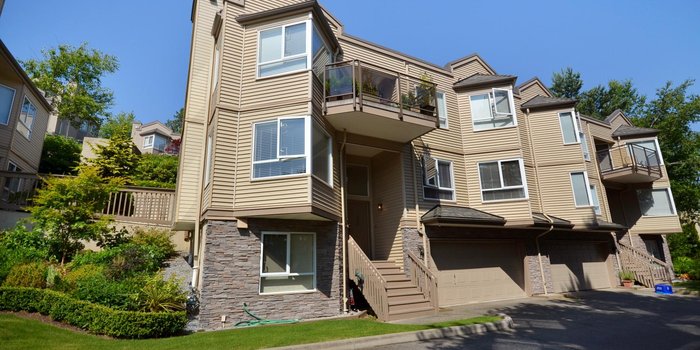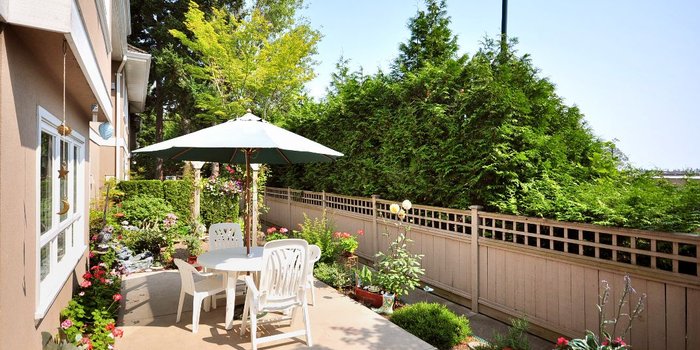1215 LANSDOWNE DRIVE
Upper Eagle Ridge, Coquitlam, BC
Details
Description
RARE, convenient one-level living in a QUIET, bright, view townhouse w/privacy and security not found on ground level. Up from the split entry you'll find a spacious living rm with cozy fireplace, dining rm, peninsula kitchen, eating area, laundry, 2 bedrms, 2 bathrms, & east patio w/north greenery & a southern view - ALL on the main level! The lower floor includes 3rd bedrm, bathrm, loads of storage, double garage & driveway. Updates include rainscreen, retractable screen doors, crown mouldings, LED lights, extra shelving/drawers/closets, medicine cabinets, under-mount sink/quartz counter-top. S/S appliances w/ induction stove. All new floor coverings in 2020. Close to all amenities incl. schools, recreation, hospital, Coquitlam Centre Mall, community centre, rapid transit & so much more!
Features
Site Influences
Location
Technical Information
| MLS® # | R2834758 |
| Property Type | Townhouse |
| Dwelling Type | Townhouse |
| Home Style | 2 Storey,Corner Unit,Split Entry |
| Kitchens | 1 |
| Year Built | 1987 |
| Parking | Garage; Double,Visitor Parking |
| Tax | $2,467 in 2022 |
| Strata No | NWS2671 |
| Complex Name | Sunridge Estates |
| Strata Fees | $467 |
Floor Area (sq. ft.)
| Main Floor | 1,164 |
| Below | 384 |
| Total | 1,548 |
Rooms
| Floor | Type | Dimensions |
|---|---|---|
| Main | Primary Bedroom | 10'11 x 16'11 |
| Main | Bedroom | 8'11 x 10'2 |
| Main | Dining Room | 9'4 x 9'2 |
| Main | Eating Area | 9'7 x 11'9 |
| Main | Kitchen | 7'11 x 9'8 |
| Main | Laundry | 6'0 x 5'2 |
| Main | Patio | 17'1 x 8'6 |
| Main | Foyer | 6'2 x 3'9 |
| Main | Walk-In Closet | 7'0 x 5'8 |
| Below | Storage | 9'1 x 2'11 |
| Below | Bedroom | 11'11 x 14'3 |
| Below | Utility | 8'11 x 6'9 |
Bathrooms
| Floor | Ensuite | Pieces |
|---|---|---|
| Main | Y | 4 |
| Main | N | 4 |
| Below | N | 2 |
Buildings Amenities
Building Photos



Disclaimer: Listing data is based in whole or in part on data generated by the Real Estate Board of Greater Vancouve and Fraser Valley Real Estate Board which assumes no responsibility for its accuracy.






