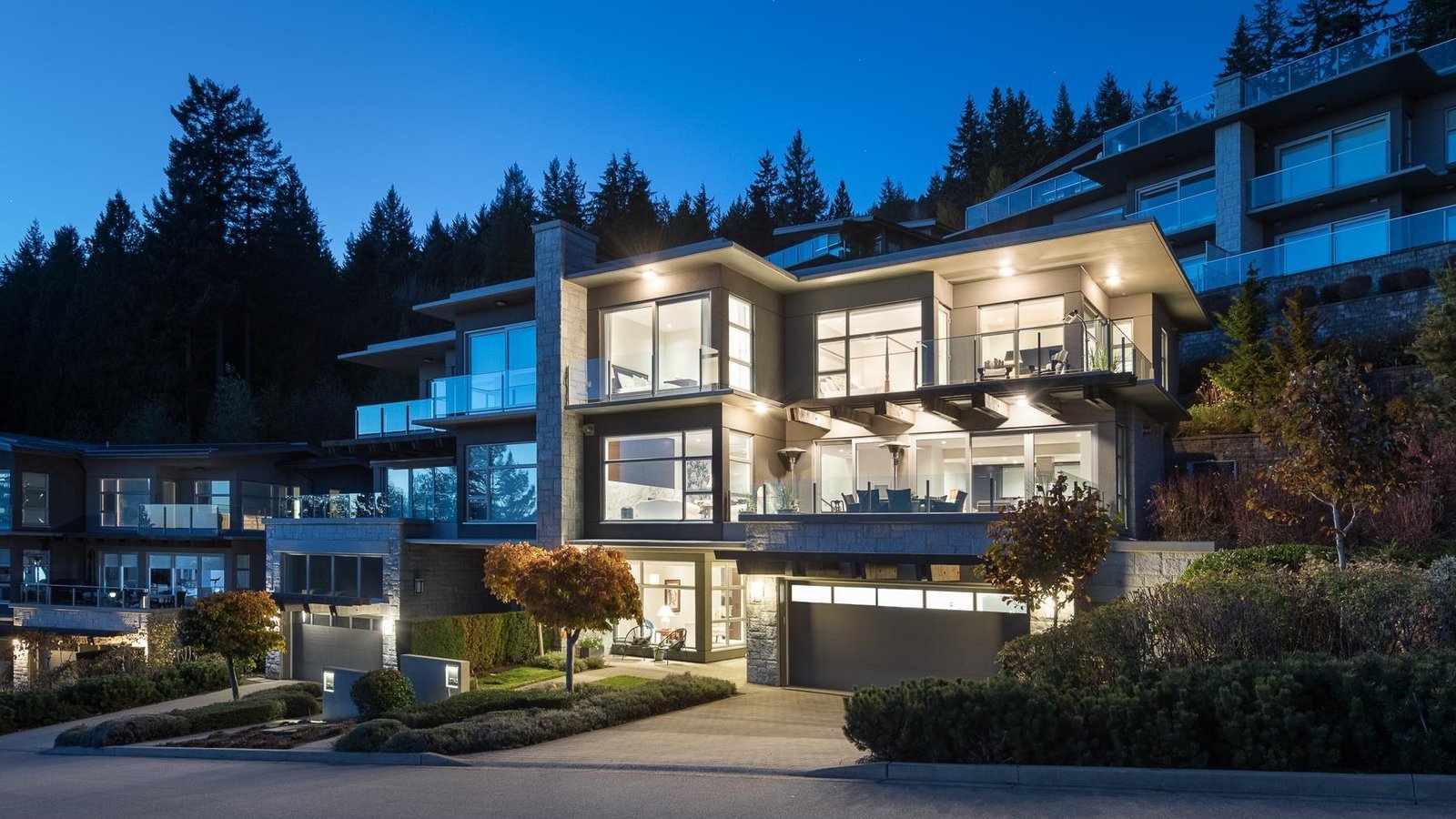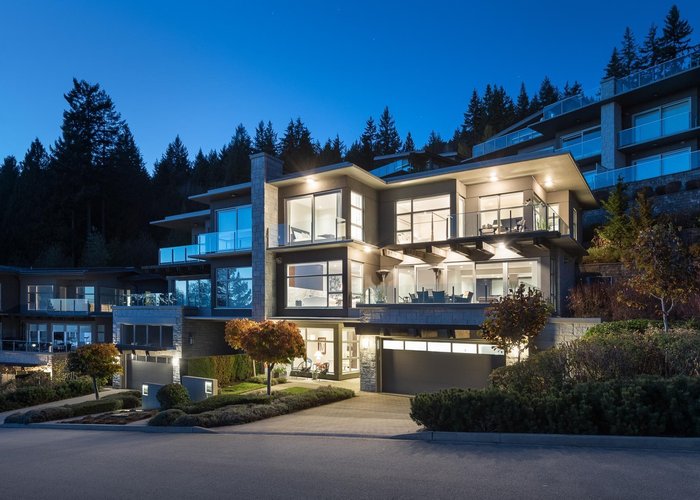2763 HIGHVIEW PLACE
Whitby Estates, West Vancouver, BC
Details
Description
Enjoy stunning panoramic city & ocean views from this luxury home in the prestigious British Pacific Properties enclave of Whitby Estates. This concrete 1/2 duplex offers the most private & sought after location in Aston Hill. The main floor offers an open plan for entertaining with extensive custom millwork, a kitchen featuring high end appliances (Sub Zero, Wolf, Miele), & direct access to the sun drenched patio with spectacular views. Upstairs you will find a Master with sitting area & spa like ensuite, another private balcony & 2nd bedroom with a full ensuite. The entry level offers a 3rd bed or office/den space with another full bathroom & lots of storage in the oversized 2 car garage. Extras include B/I speakers throughout, central A/C and an elevator. Collingwood & Mulgrave nearby.
Features
Site Influences
Location
Technical Information
| MLS® # | R2650541 |
| Property Type | Duplex |
| Dwelling Type | 1/2 Duplex |
| Home Style | 3 Storey,End Unit |
| Kitchens | 1 |
| Year Built | 2015 |
| Parking | Add. Parking Avail.,Garage; Double |
| Tax | $11,720 in 2021 |
| Strata No | EPS2854 |
| Complex Name | Aston Hill |
| Strata Fees | $847 |
Floor Area (sq. ft.)
| Main Floor | 1,424 |
| Above | 1,327 |
| Below | 1,022 |
| Total | 3,773 |
Rooms
| Floor | Type | Dimensions |
|---|---|---|
| Main | Living Room | 23' x 14'7 |
| Main | Dining Room | 15'3 x 10'7 |
| Main | Kitchen | 18'7 x 12'4 |
| Main | Family Room | 16' x 15'3 |
| Main | Pantry | 8' x 4'11 |
| Above | Master Bedroom | 15'4 x 12'11 |
| Above | Other | 10'3 x 10'1 |
| Above | Walk-In Closet | 13' x 5'1 |
| Above | Bedroom | 14' x 11'7 |
| Above | Laundry | 10'7 x 6'2 |
| Below | Bedroom | 19'10 x 10'4 |
| Below | Mud Room | 15' x 7'6 |
| Below | Storage | 14'1 x 5'9 |
| Below | Foyer | 13'3 x 8'6 |
Bathrooms
| Floor | Ensuite | Pieces |
|---|---|---|
| Main | N | 2 |
| Above | Y | 5 |
| Above | Y | 3 |
| Below | N | 3 |
Disclaimer: Listing data is based in whole or in part on data generated by the Real Estate Board of Greater Vancouve and Fraser Valley Real Estate Board which assumes no responsibility for its accuracy.




