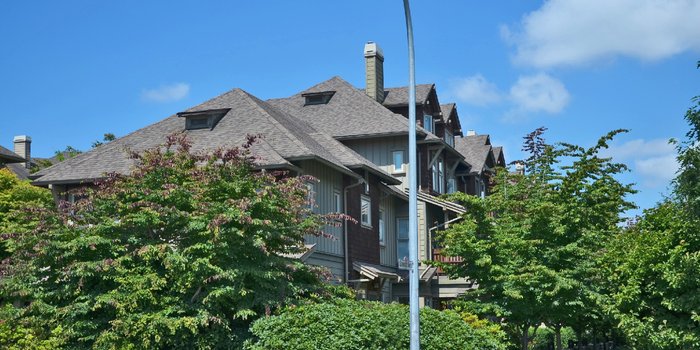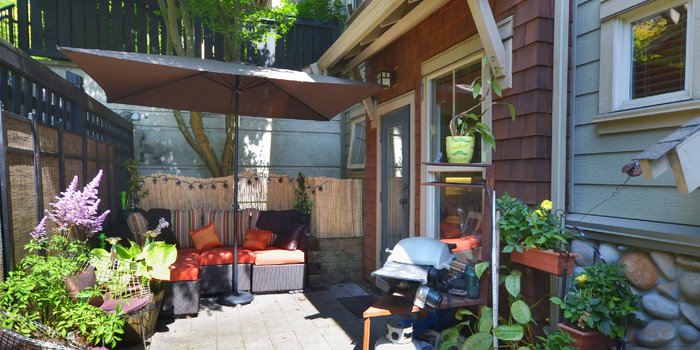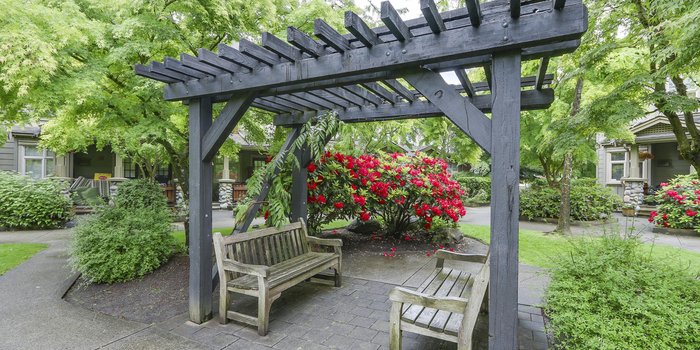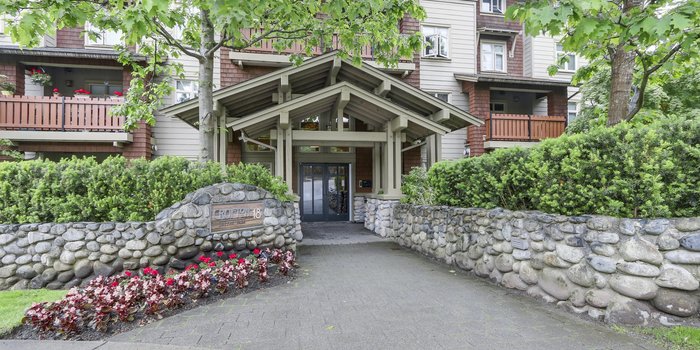403 - 18 SMOKEY SMITH PLACE
GlenBrooke North, New Westminster, BC
Details
Description
3 bedroom in the award winning development at The Crofton Queens Park. This 1128 sqft bright northwest facing top corner unit ticks the boxes: 3 bedrooms (3rd bedroom has a window and no closet - currently used as a den/flex room)- 2 bathroom/insuite laundry/open concept kitchen-double sinks-quartz countertops/gas fireplace/covered balcony overlooking a tranquil greenspace/2 secured underground parking stalls/visitor parking/car wash stall/storage locker/bike room. The large primary bedroom has an ensuite & walk-in-closet. This fully rain screened and well maintained building has a proactive strata that allows 1 pet (cat or dog). A great location that's steps to Queens Park, Shopping, transit, schools & more.
Features
Site Influences
Location
Technical Information
| MLS® # | R2831344 |
| Property Type | Apartment |
| Dwelling Type | Apartment Unit |
| Home Style | Corner Unit,Upper Unit |
| Kitchens | 1 |
| Year Built | 2000 |
| Parking | Add. Parking Avail.,Garage Underbuilding,Visitor Parking |
| Tax | $2,957 in 2023 |
| Strata No | LMS3945 |
| Complex Name | Crofton Queens Park |
| Strata Fees | $467 |
Floor Area (sq. ft.)
| Main Floor | 1,128 |
| Total | 1,128 |
Rooms
| Floor | Type | Dimensions |
|---|---|---|
| Main | Living Room | 10'7 x 9'1 |
| Main | Bedroom | 10'10 x 9'6 |
| Main | Dining Room | 11'8 x 9'2 |
| Main | Kitchen | 9'9 x 7'6 |
| Main | Foyer | 7'0 x 4'2 |
| Main | Storage | 4'8 x 1'11 |
| Main | Laundry | 4'5 x 2'8 |
| Main | Bedroom | 13'6 x 10'10 |
| Main | Storage | 6'3 x 1'10 |
| Main | Primary Bedroom | 14'8 x 13'0 |
| Main | Walk-In Closet | 8'1 x 5'2 |
Bathrooms
| Floor | Ensuite | Pieces |
|---|---|---|
| Main | N | 4 |
| Main | Y | 5 |
Buildings Amenities
Building Photos













Disclaimer: Listing data is based in whole or in part on data generated by the Real Estate Board of Greater Vancouve and Fraser Valley Real Estate Board which assumes no responsibility for its accuracy.







