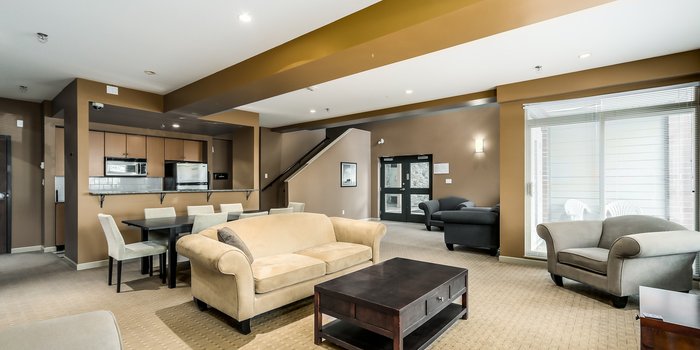8 RENAISSANCE SQUARE
Quay, New Westminster, BC
Details
Description
RARE 1 of 6 TOWNHOMES in MURANO LOFTS located in the New West Quay. CONCRETE construction, END UNIT 2 BR + Den (could be 3 bed) +2 bath. 5 AMAZING PATIOS/DECKS including fully PRIVATE 400 SF ROOFTOP DECK offering South facing lagoon views and partial view of Fraser River! Gentle 4 split w/ minimal stairs between floors. 18' ceilings on main floor with oversized windows provide tons of natural light. Open kitchen, living, dining layout is perfect for entertaining. Chefs kitchen features gas range, shaker cabinets, granite counters, S/S appliances. Large Primary bedroom with 4 pcs ensuite and courtyard views! Pet friendly (2 cats or dogs), well maintained building with well-equipped gym & yoga room, guest suite. Rentals allowed. 2 parking included.
Features
Site Influences
Location
Technical Information
| MLS® # | R2869869 |
| Property Type | Townhouse |
| Dwelling Type | Townhouse |
| Home Style | 3 Level Split,End Unit |
| Kitchens | 1 |
| Year Built | 2006 |
| Parking | Garage; Underground |
| Tax | $3,668 in 2023 |
| Strata No | BCS1347 |
| Complex Name | Murano |
| Strata Fees | $715 |
Floor Area (sq. ft.)
| Main Floor | 636 |
| Above | 705 |
| Total | 1,431 |
Rooms
| Floor | Type | Dimensions |
|---|---|---|
| Main | Living Room | 15'3 x 7'9 |
| Main | Kitchen | 12' x 8'6 |
| Main | Dining Room | 11' x 8' |
| Main | Patio | 20'1 x 8'1 |
| Main | Bedroom | 11'1 x 8' |
| Above | Bedroom | 14' x 8' |
| Above | Patio | 10'8 x 5'10 |
| Above | Primary Bedroom | 11'5 x 11' |
| Above | Walk-In Closet | 5'5 x 4'5 |
| Abv Main 2 | Patio | 20'7 x 19'5 |
| Abv Main 2 | Other | 6'5 x 3'5 |
Bathrooms
| Floor | Ensuite | Pieces |
|---|---|---|
| Main | N | 4 |
| Above | Y | 4 |
Buildings Amenities
Building Photos
















Disclaimer: Listing data is based in whole or in part on data generated by the Real Estate Board of Greater Vancouve and Fraser Valley Real Estate Board which assumes no responsibility for its accuracy.








