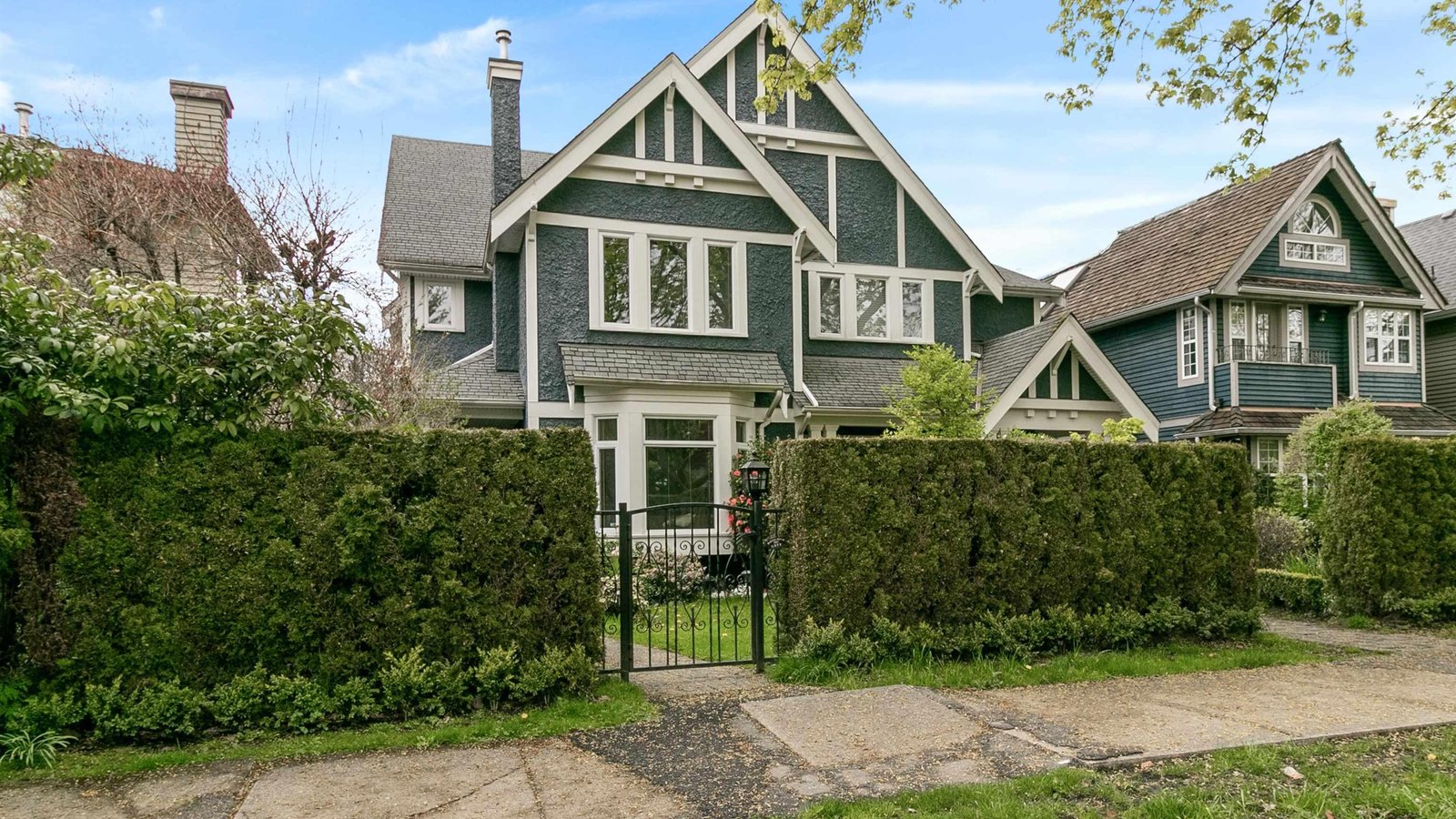2283 13TH AVENUE
Kitsilano, Vancouver, BC
Details
Description
Here's your rare opportunity to own a gorgeous + well cared for 3 bdrm + office, 2.5 bath, 2 level 1/2 duplex in the sought after Kits neighbourhood west of Arbutus with 1935sqf of elegant living. Entertainers' custom maple kitchen,SS appliances, hardwood floors, radiant heat, vaulted and trayed ceilings, granite & marble counters, 2 gas FPs +gas hook ups outside, extensive amount of woodwork and a practical layout with lovely leaded glass windows thru-out. The mature gardens are beautifully kept and the private back yard is a true oasis. A private garage and adjacent parking pad round out this stunning home. Bonus: no maintenance fees! A must see!
Features
Location
Technical Information
| MLS® # | R2683087 |
| Property Type | Duplex |
| Dwelling Type | 1/2 Duplex |
| Home Style | 2 Storey |
| Kitchens | 1 |
| Year Built | 2000 |
| Parking | Garage; Single,Open |
| Tax | $7,951 in 2021 |
| Strata No | LMS4001 |
Floor Area (sq. ft.)
| Main Floor | 1,025 |
| Above | 910 |
| Total | 1,935 |
Rooms
| Floor | Type | Dimensions |
|---|---|---|
| Main | Foyer | 6'8 x 4'11 |
| Main | Living Room | 16'4 x 12'1 |
| Main | Dining Room | 15'2 x 12' |
| Main | Kitchen | 11'2 x 9'7 |
| Main | Eating Area | 10' x 9'4 |
| Main | Laundry | 6'4 x 2'7 |
| Main | Family Room | 14'8 x 10'11 |
| Above | Bedroom | 16'5 x 12'1 |
| Above | Walk-In Closet | 6'9 x 6'6 |
| Above | Office | 8' x 8' |
| Above | Bedroom | 10'2 x 10'1 |
| Above | Bedroom | 11'8 x 10'8 |
Bathrooms
| Floor | Ensuite | Pieces |
|---|---|---|
| Main | N | 2 |
| Above | Y | 4 |
| Above | N | 4 |
Disclaimer: Listing data is based in whole or in part on data generated by the Real Estate Board of Greater Vancouve and Fraser Valley Real Estate Board which assumes no responsibility for its accuracy.





