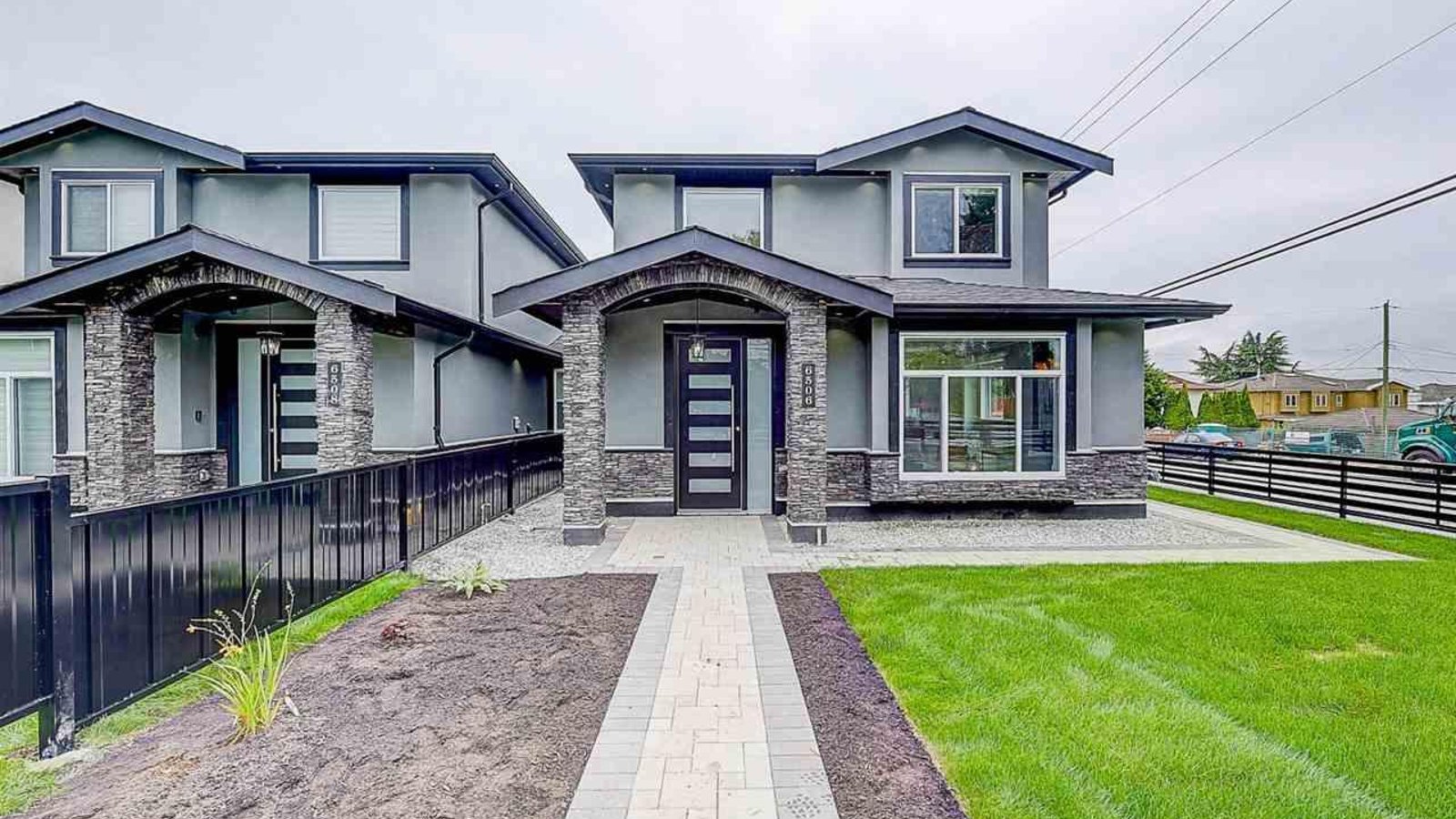6506 KITCHENER STREET
Sperling-Duthie, Burnaby, BC
Details
Description
Luxury brand new half duplex in sought after North Burnaby location! Built by reputable builders, no expense was spared in this home. Open concept floor plan, with 4 bedrooms and 3 and a half bathrooms. Modern design with stone face exterior, granite counter-top kitchen, engineering H/W floor, glass stairs railing, and Bosch Appliances. Radiant heat, HRV, Central Air-conditioning, security camera, and much more! Excellent workmanship, with attention to detail and functionality. Fully fenced backyard with detached garage. This duplex has the potential for 1 bedroom in-law suite with separate entrance. Walking distance to transportation, Aubrey Elementary, Burnaby North Secondary, Kensington park and rink, Kensington plaza shops. 2-5-10 warranty. OPEN HOUSE SUNDAY DECEMBER 8TH 2-4PM
Features
Site Influences
Location
Technical Information
| MLS® # | R2408499 |
| Property Type | Duplex |
| Dwelling Type | 1/2 Duplex |
| Home Style | 2 Storey |
| Kitchens | 1 |
| Year Built | 2019 |
| Parking | Carport; Multiple,Garage; Single |
| Tax | $6,774 in 2019 |
Floor Area (sq. ft.)
| Main Floor | 1,337 |
| Above | 750 |
| Total | 2,087 |
Rooms
| Floor | Type | Dimensions |
|---|---|---|
| Main | Living Room | 14'0 x 11'6 |
| Main | Dining Room | 16'0 x 10'0 |
| Main | Kitchen | 12'4 x 14'0 |
| Main | Family Room | 14'0 x 14'10 |
| Main | Recreation Room | 12'8 x 14'10 |
| Main | Bedroom | 9'0 x 10'6 |
| Above | Master Bedroom | 10'0 x 14'4 |
| Above | Bedroom | 9'0 x 11'6 |
| Above | Bedroom | 10'0 x 10'6 |
Bathrooms
| Floor | Ensuite | Pieces |
|---|---|---|
| Main | N | 2 |
| Main | N | 4 |
| Above | Y | 4 |
| Above | N | 4 |
Disclaimer: Listing data is based in whole or in part on data generated by the Real Estate Board of Greater Vancouve and Fraser Valley Real Estate Board which assumes no responsibility for its accuracy.




