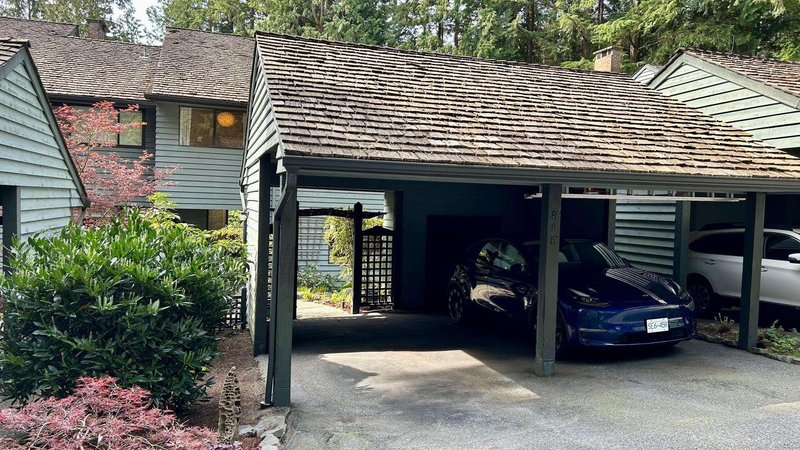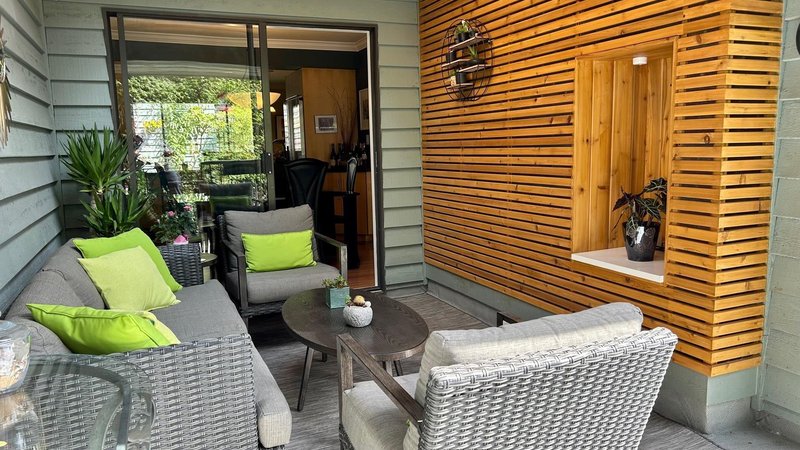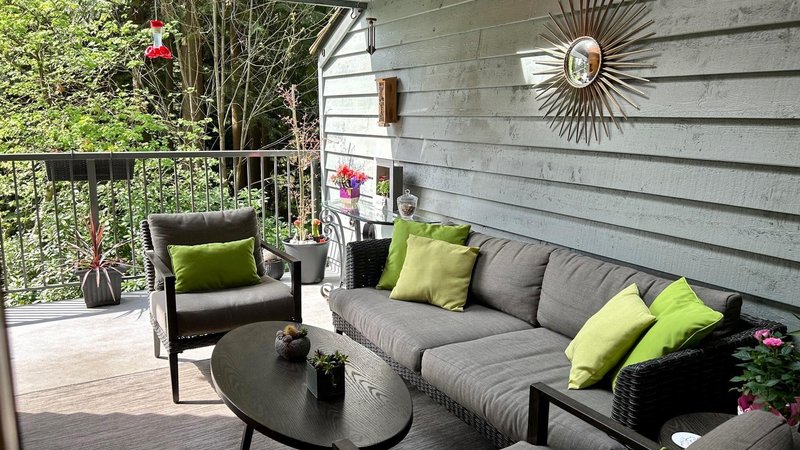835 FREDERICK ROAD
Princess Park, North Vancouver, BC
Details
Description
Coveted LAURA LYNN complex in Lynn Valley/Princess Park! This townhome offers 2522 sqft, 4 bedrooms plus family room, 3.5 bathrooms. QUALITY RENOVATIONS THROUGHOUT! The kitchen is a real showpiece - beautiful cabinetry, tons of storage, stone counters, stainless appliances & includes a built-in home office space and seating area. Other features incl updated bathrooms, 2 fireplaces & covered decks. Great position in the complex - a flat driveway w/ double carport & level access to the main floor plus a SOUTH facing backyard opening to lush lawns & forest views. The perfect option for the growing family or those downsizers that still want plenty of space! Enjoy the outdoor pool, tennis courts, & common clubhouse/lodge this summer! 3 cats/dogs allowed. EASY TO SHOW BY PRIVATE APPOINTMENT
Features
Site Influences
Location
Technical Information
| MLS® # | R2773263 |
| Property Type | Townhouse |
| Dwelling Type | Townhouse |
| Home Style | 3 Storey |
| Kitchens | 1 |
| Year Built | 1976 |
| Parking | Carport; Multiple,Visitor Parking |
| Tax | $3,479 in 2022 |
| Strata No | VAS391 |
| Complex Name | Laura Lynn |
| Strata Fees | $610 |
Floor Area (sq. ft.)
| Main Floor | 787 |
| Above | 808 |
| Below | 927 |
| Unfinished | 109 |
| Total | 2,631 |
Rooms
| Floor | Type | Dimensions |
|---|---|---|
| Main | Foyer | 7'3 x 5'0 |
| Main | Kitchen | 17'7 x 9'10 |
| Main | Dining Room | 10'3 x 9'9 |
| Main | Living Room | 17'6 x 12'11 |
| Above | Primary Bedroom | 17'6 x 13'0 |
| Above | Bedroom | 10'11 x 9'0 |
| Above | Bedroom | 12'3 x 9'11 |
| Below | Family Room | 12'10 x 11'6 |
| Below | Storage | 7'7 x 5'3 |
| Below | Utility | 7'7 x 4'5 |
| Below | Bedroom | 17'6 x 12'11 |
| Below | Laundry | 9'8 x 4'0 |
| Below | Storage | 12'10 x 11'6 |
| Abv Main 2 | Attic | 13'2 x 8'6 |
Bathrooms
| Floor | Ensuite | Pieces |
|---|---|---|
| Main | N | 2 |
| Above | Y | 3 |
| Above | N | 4 |
| Below | N | 3 |
Disclaimer: Listing data is based in whole or in part on data generated by the Real Estate Board of Greater Vancouve and Fraser Valley Real Estate Board which assumes no responsibility for its accuracy.








