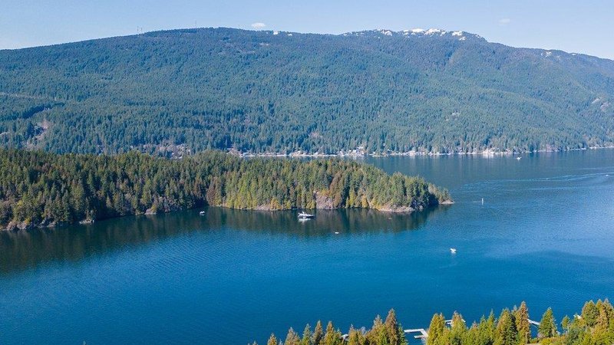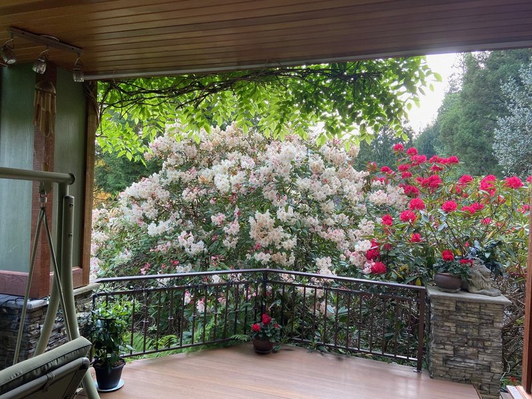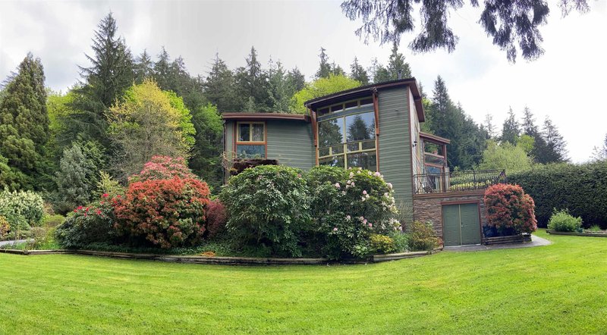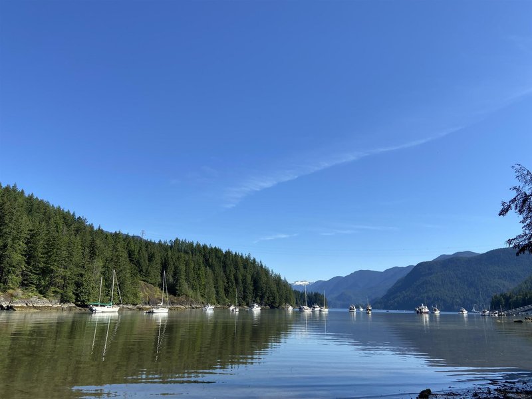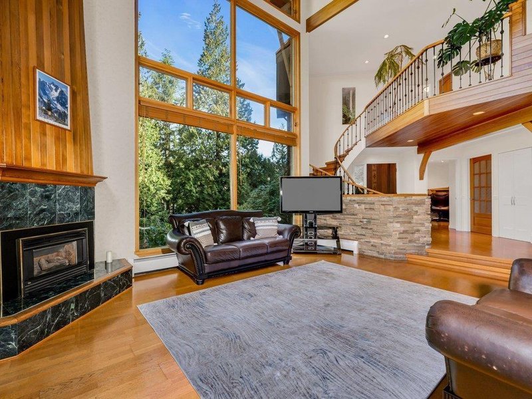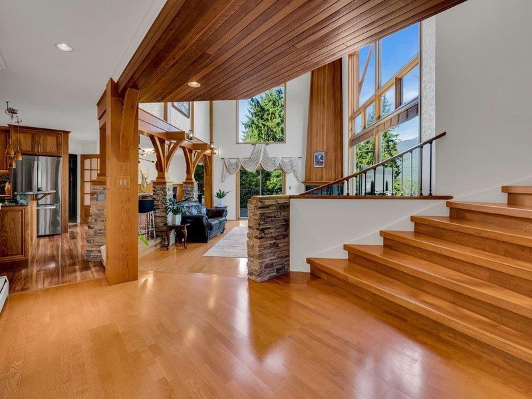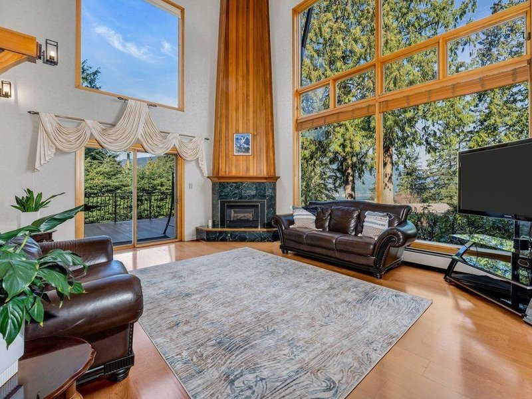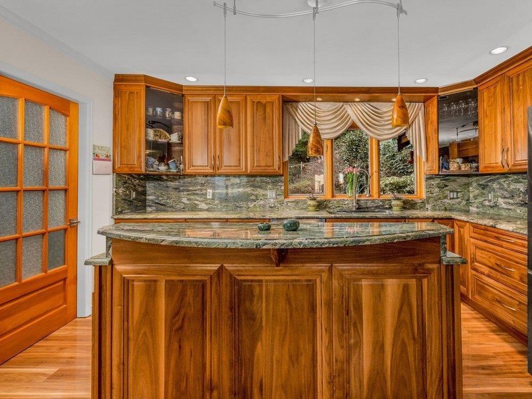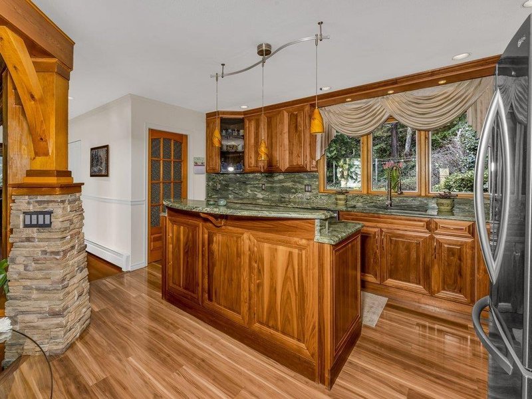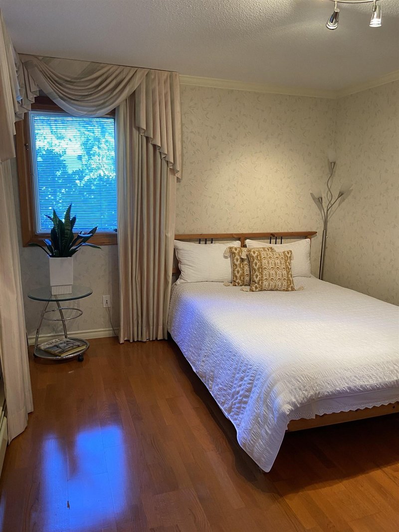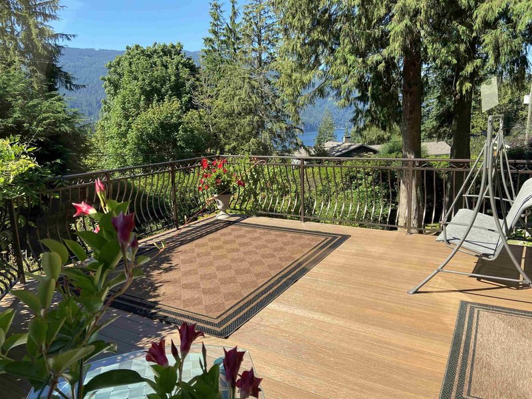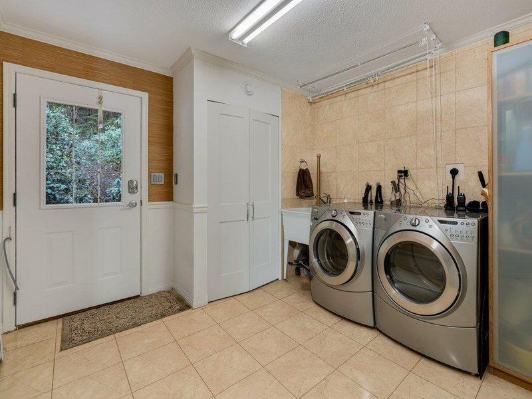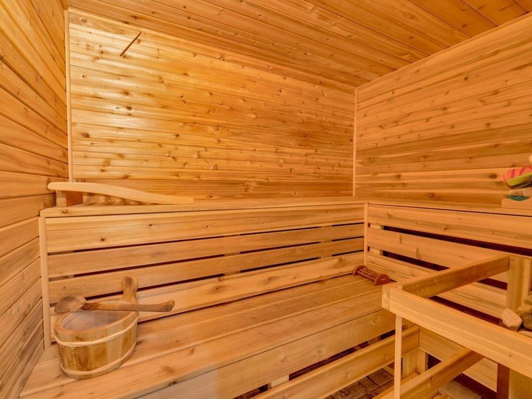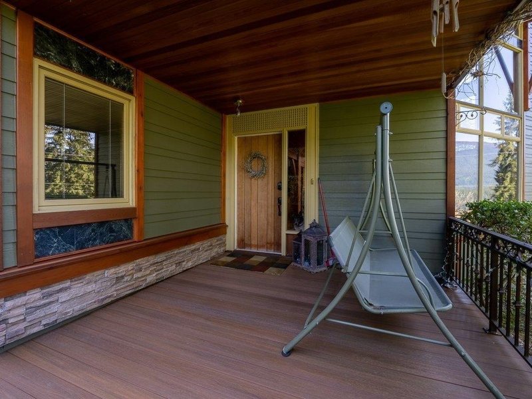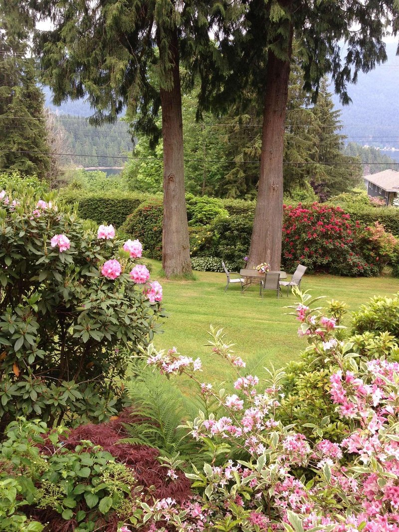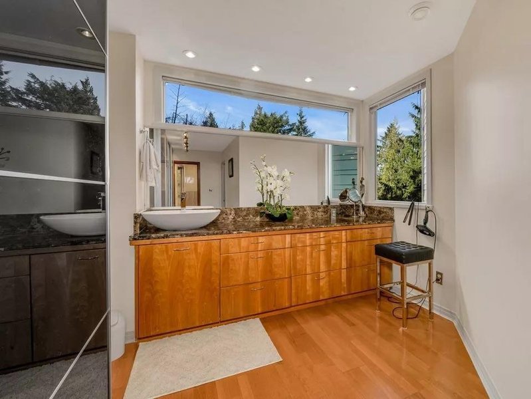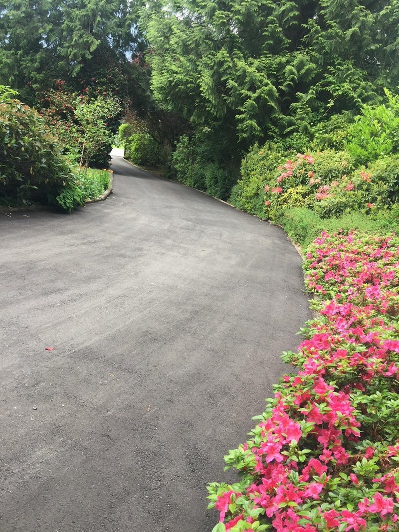3626 MAIN AVENUE
Belcarra, Belcarra, BC
Details
Description
HOT!! Below assessed value! Private! Unique! With the mountains and ocean views! Very well kept! On the quiet "No through" road, gates open to estate sized leveled gardens & architectural designed home, backs onto parkland. House was substantially renovated for the last 6 years with the metal roof, Hardie board siding, new railing around the decks and patios, new walnut kitchen, all bathrooms were renovated and much more. 20 ft vaulted ceilings, skylights, big wood windows, & open floor plan make bright & cheery home. Curved staircase leads to large landing, & huge MasterBdrm, connecting dressing room w/separate vanity, & sink. 3 piece ensuite bath, too! Downstairs is a large rec room & workshop (den/bdrm/office) has separate entrance and has a potential to make a suite. Wine closet.
Features
Site Influences
Location
Technical Information
| MLS® # | R2854742 |
| Property Type | House |
| Dwelling Type | House/Single Family |
| Home Style | 2 Storey w/Bsmt. |
| Kitchens | 1 |
| Year Built | 1981 |
| Parking | Carport; Single,Open,RV Parking Avail. |
| Tax | $8,007 in 2021 |
| Strata No | NWP3014 |
Floor Area (sq. ft.)
| Main Floor | 1,271 |
| Above | 1,309 |
| Below | 1,206 |
| Total | 3,786 |
Rooms
| Floor | Type | Dimensions |
|---|---|---|
| Main | Living Room | 23'3 x 15'4 |
| Main | Dining Room | 13'7 x 11'10 |
| Main | Kitchen | 14'0 x 11'0 |
| Main | Bedroom | 12'0 x 10'3 |
| Main | Foyer | 11'0 x 8'0 |
| Main | Patio | 22'1 x 13'6 |
| Main | Laundry | 10'8 x 9'8 |
| Above | Primary Bedroom | 19'4 x 11'2 |
| Above | Walk-In Closet | 17'7 x 10'5 |
| Above | Nook | 15'4 x 8'4 |
| Above | Bedroom | 19'0 x 9'4 |
| Above | Storage | 6'6 x 4'2 |
| Below | Storage | 20'5 x 14'1 |
| Below | Recreation Room | 36'0 x 21'7 |
| Below | Bedroom | 18'2 x 9'3 |
| Below | Sauna | 7'5 x 5'6 |
| Below | Utility | 13'7 x 5'0 |
Bathrooms
| Floor | Ensuite | Pieces |
|---|---|---|
| Main | N | 2 |
| Above | Y | 4 |
| Above | N | 4 |
| Below | N | 4 |
Disclaimer: Listing data is based in whole or in part on data generated by the Real Estate Board of Greater Vancouve and Fraser Valley Real Estate Board which assumes no responsibility for its accuracy.





