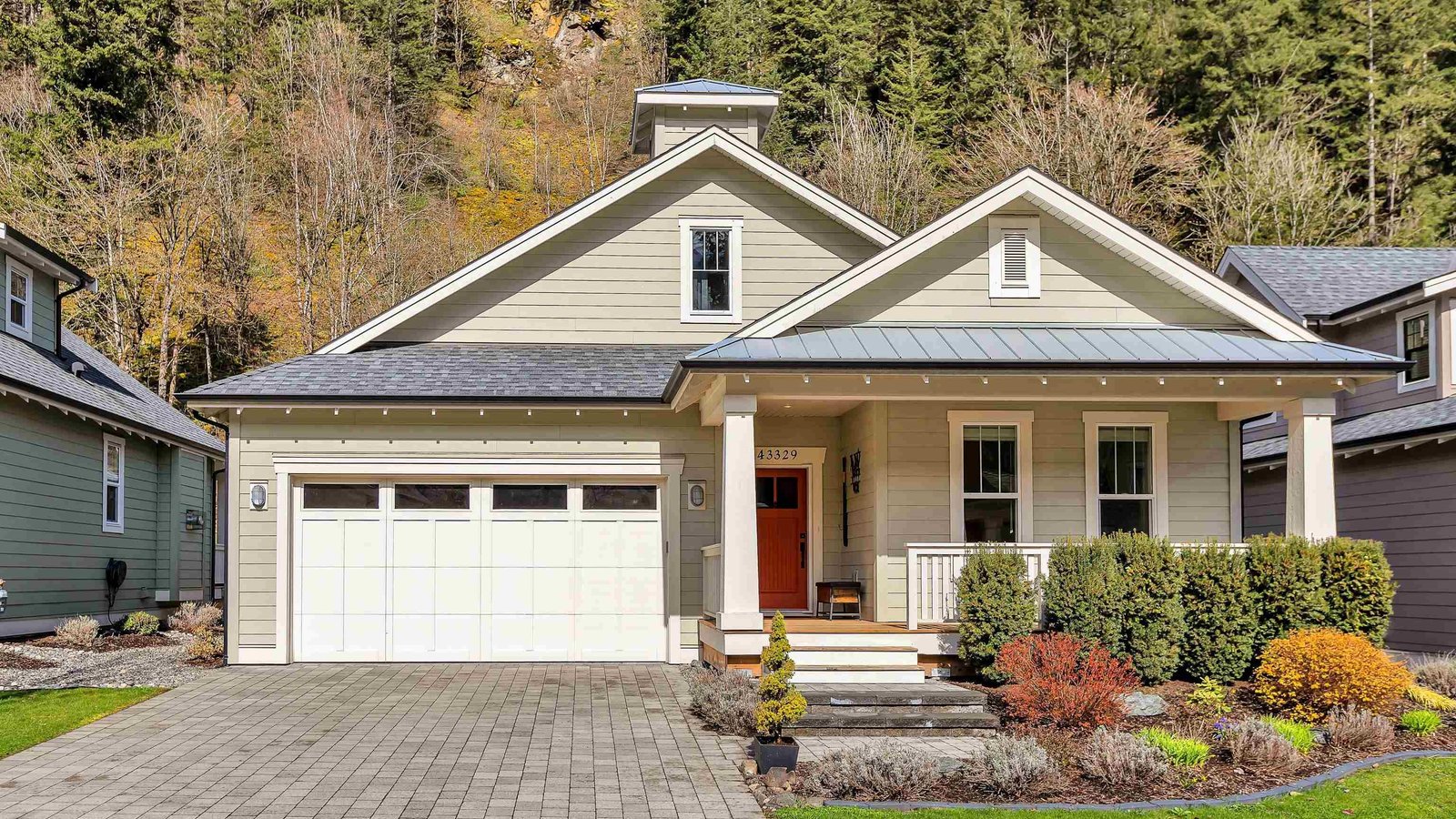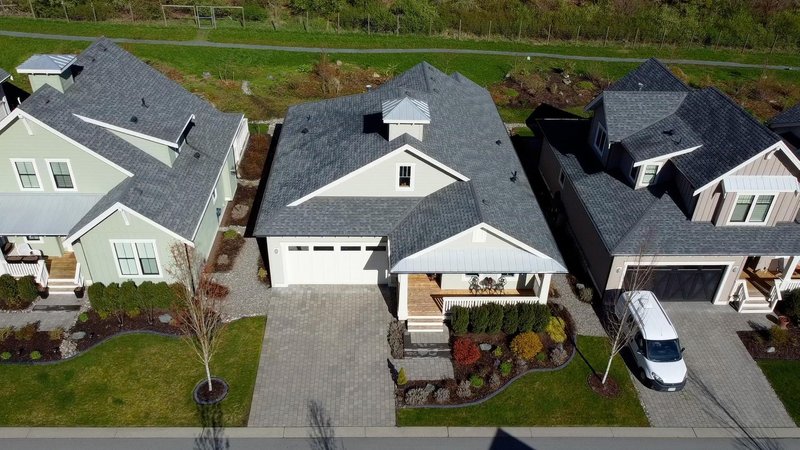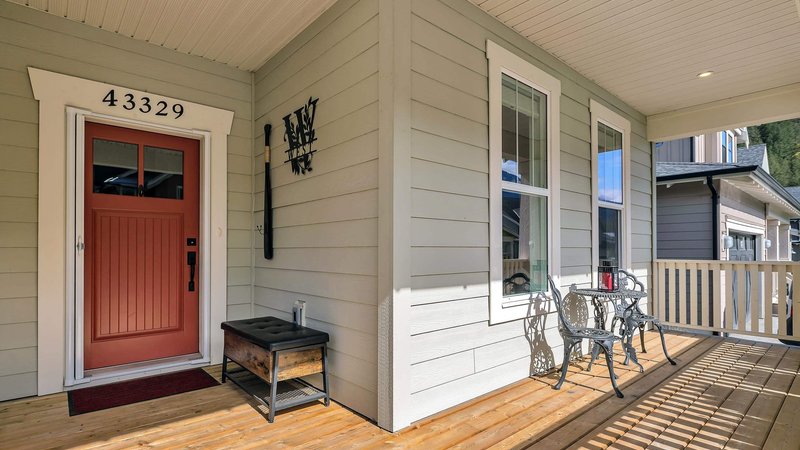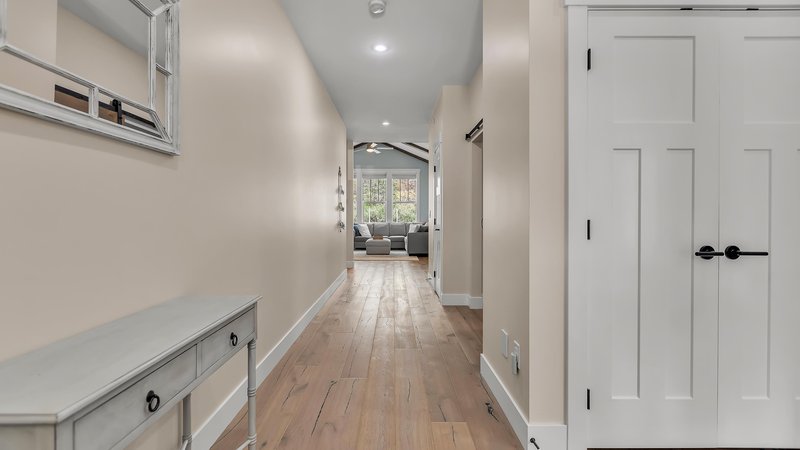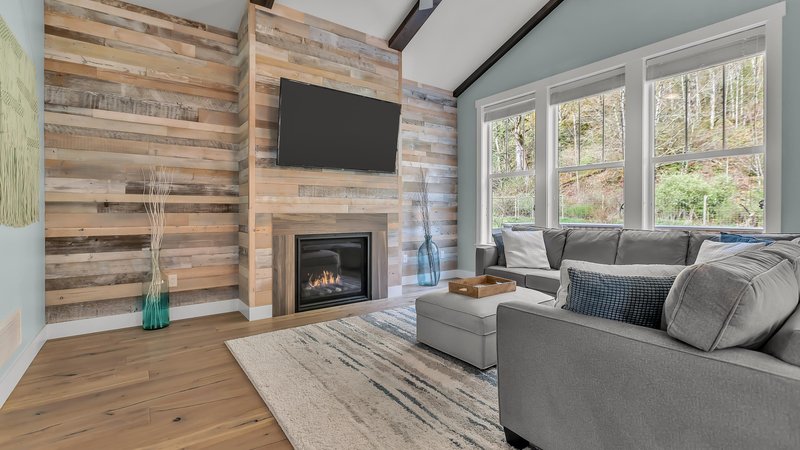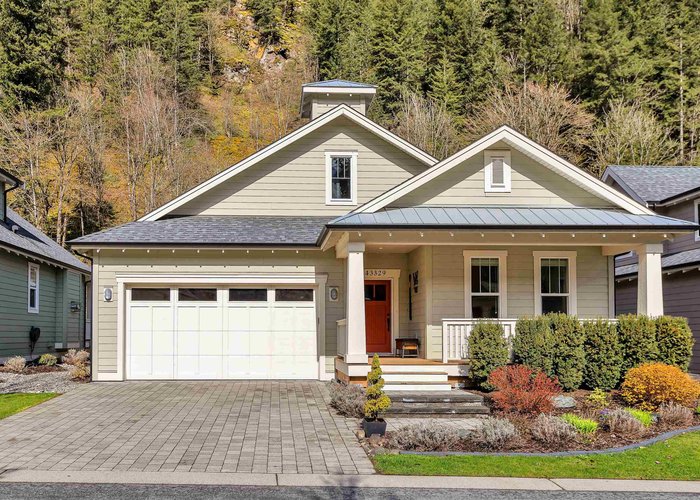43329 OLD ORCHARD LANE
Cultus Lake South, Columbia Valley, BC
Details
Description
CREEKSIDE MILLS - This rare rancher boasts a double car garage, large driveway, 2 bedrooms, and a spacious flex/office space through your sliding barn door. Stunning finishes throughout, include custom lighting, kitchen with farmhouse style sink, large island with eating bar, tile backsplash, gas range and built in microwave too. Relax in the heart of the home featuring a vaulted ceiling with shiplap & beam accents, or enjoy your privacy from the large covered patio, with gas fireplace for year round enjoyment. Vacation at home in this master planned pet friendly gated community, enjoying hiking trails, and the spacious clubhouse with extensive kitchen area, swimming pools, sauna, gym, hot tub and sports court. Truly a master planned community. DON'T MISS THE DRONE VIDEO ATTACHED!
Features
Site Influences
Location
Technical Information
| MLS® # | R2673849 |
| Property Type | House |
| Dwelling Type | House/Single Family |
| Home Style | 1 Storey,Rancher/Bungalow |
| Kitchens | 1 |
| Year Built | 2017 |
| Parking | Garage; Double |
| Tax | $2,531 in 2021 |
| Strata No | EPS3777 |
| Complex Name | Creekside Mills At Cultus Lake |
| Strata Fees | $232 |
Floor Area (sq. ft.)
| Main Floor | 1,557 |
| Total | 1,557 |
Rooms
| Floor | Type | Dimensions |
|---|---|---|
| Main | Master Bedroom | 13'9 x 12' |
| Main | Bedroom | 13'7 x 10'1 |
| Main | Office | 13'8 x 9'8 |
| Main | Kitchen | 14'7 x 8'10 |
| Main | Great Room | 13'7 x 15'11 |
| Main | Dining Room | 13'11 x 11'7 |
| Main | Foyer | 5'11 x 6'8 |
| Main | Walk-In Closet | 8' x 6'3 |
Bathrooms
| Floor | Ensuite | Pieces |
|---|---|---|
| Main | N | 4 |
| Main | Y | 4 |
Disclaimer: Listing data is based in whole or in part on data generated by the Real Estate Board of Greater Vancouve and Fraser Valley Real Estate Board which assumes no responsibility for its accuracy.

