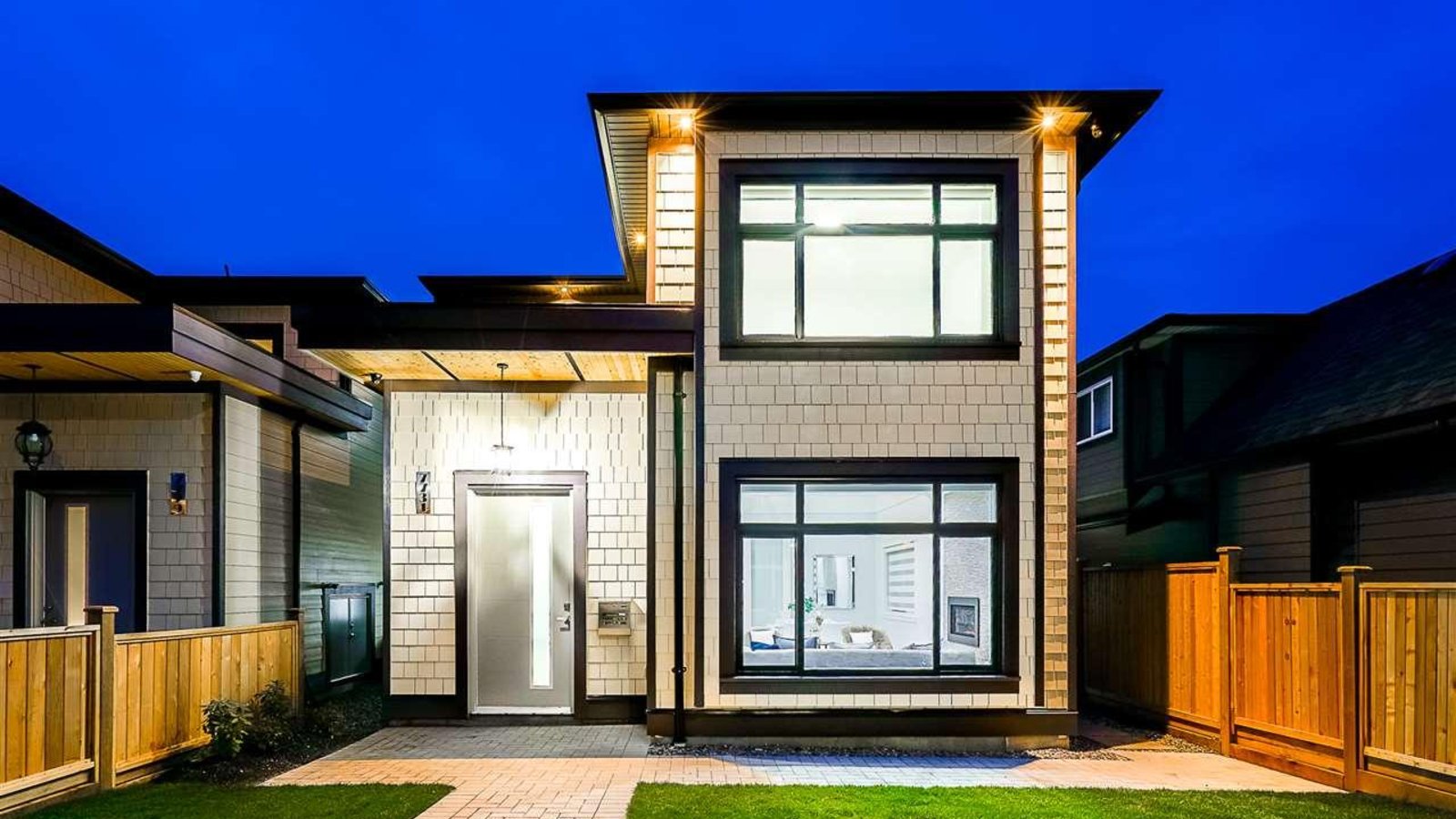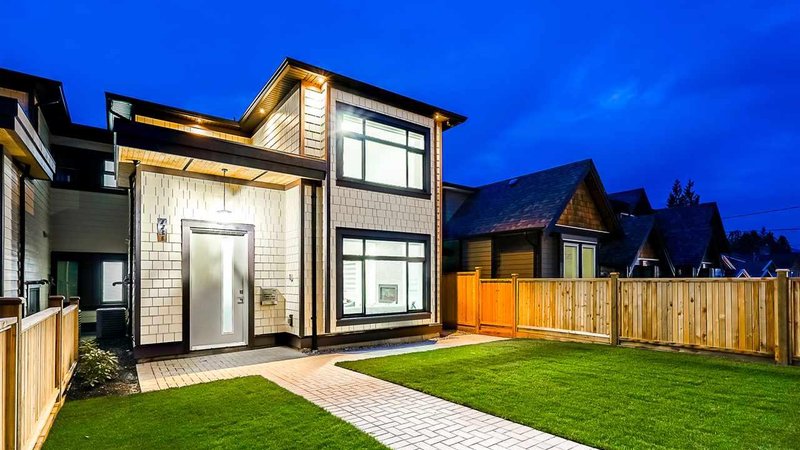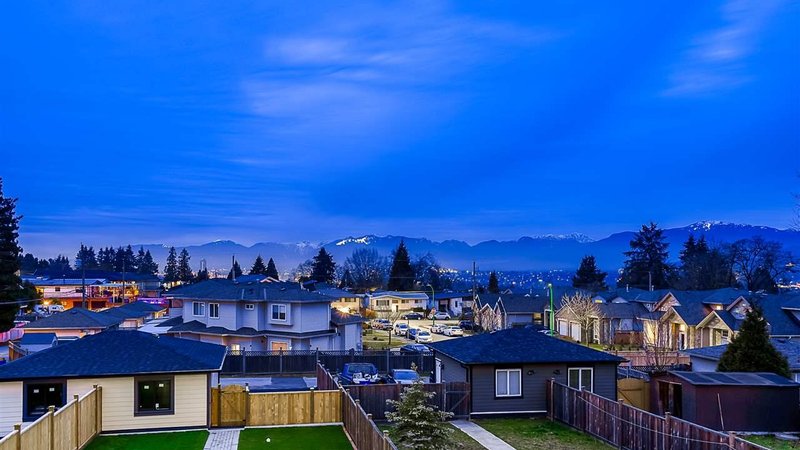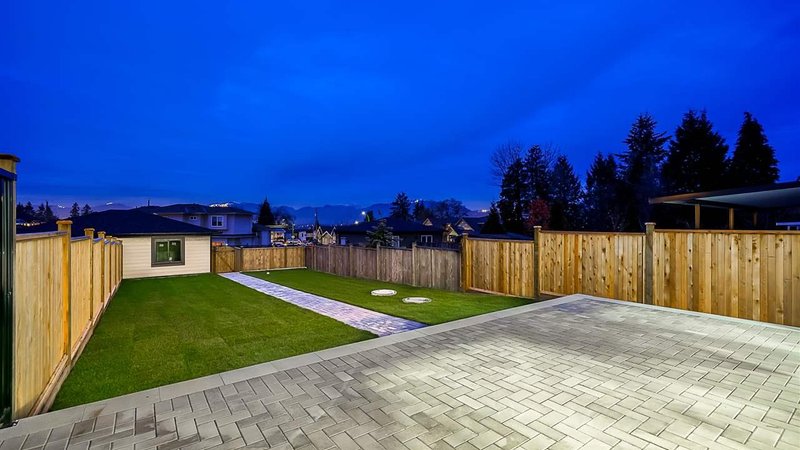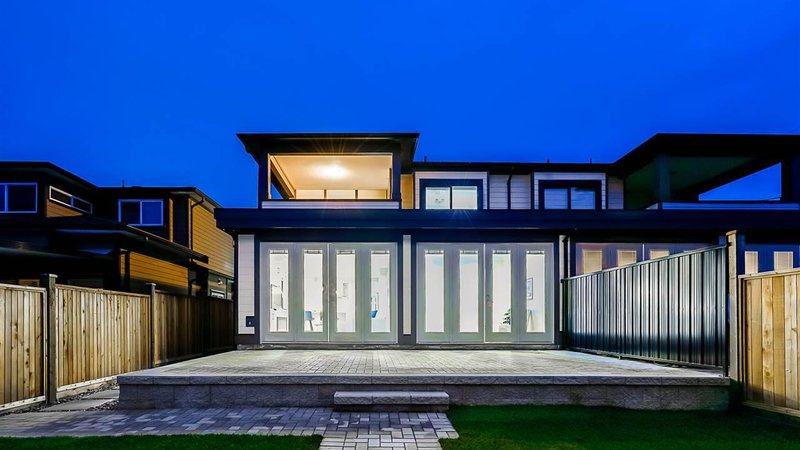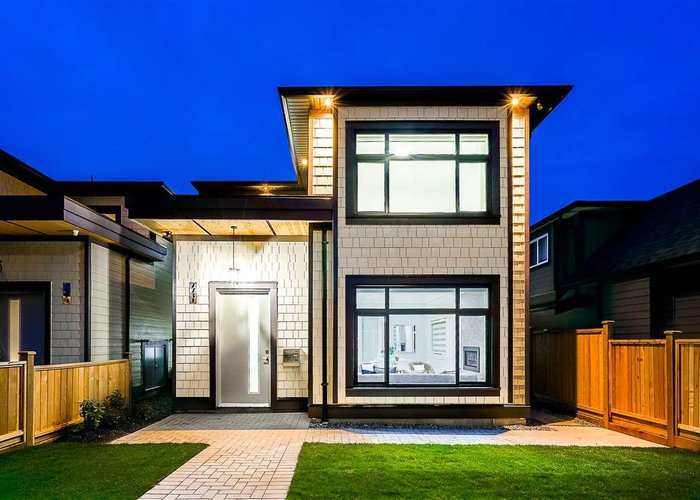7731 ROSEWOOD STREET
Burnaby Lake, Burnaby, BC
Details
Description
Extra deep lot with an excellently designed layout! This modern 2,032 sq ft home is sure to please. Featuring 4 bedrooms and 3.5 bathrooms, 9' ceilings, spacious open floor plan, quartz counters, custom high gloss two-tone cabinetry, radiant floor heating and high quality hardwood flooring. Perfect backyard in this extra deep 204 foot lot with an oversized patio which is ideal for kids to play and for hosting large summer BBQ parties! 3 bedrooms upstairs with an amazing large covered patio to soak in the unobstructed 180 degree panoramic Mountain views! Detached single car garage and ample parking in the rear driveway and front. School catchment: Lakeview Elementary & Burnaby Central secondary.
Features
Site Influences
Location
Technical Information
| MLS® # | R2460318 |
| Property Type | Duplex |
| Dwelling Type | 1/2 Duplex |
| Home Style | 2 Storey |
| Kitchens | 1 |
| Year Built | 2019 |
| Parking | Add. Parking Avail.,Garage; Single,Open |
| Tax | $2,795 in 2019 |
| Strata No | EPS5520 |
Floor Area (sq. ft.)
Rooms
| Floor | Type | Dimensions |
|---|
Bathrooms
| Floor | Ensuite | Pieces |
|---|
Disclaimer: Listing data is based in whole or in part on data generated by the Real Estate Board of Greater Vancouve and Fraser Valley Real Estate Board which assumes no responsibility for its accuracy.

