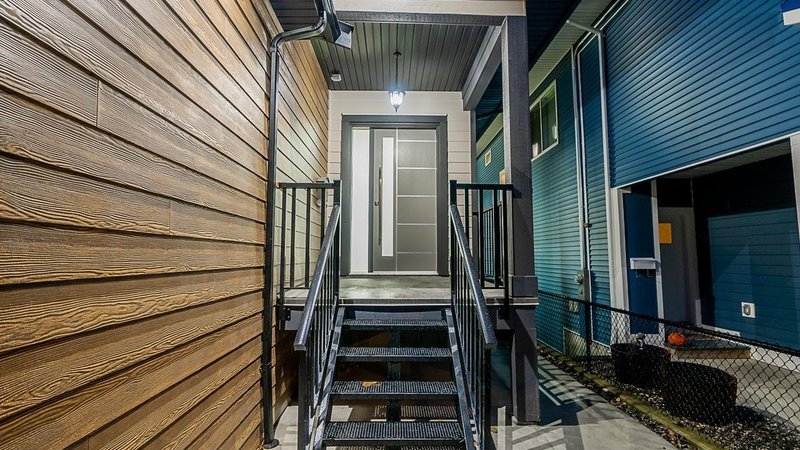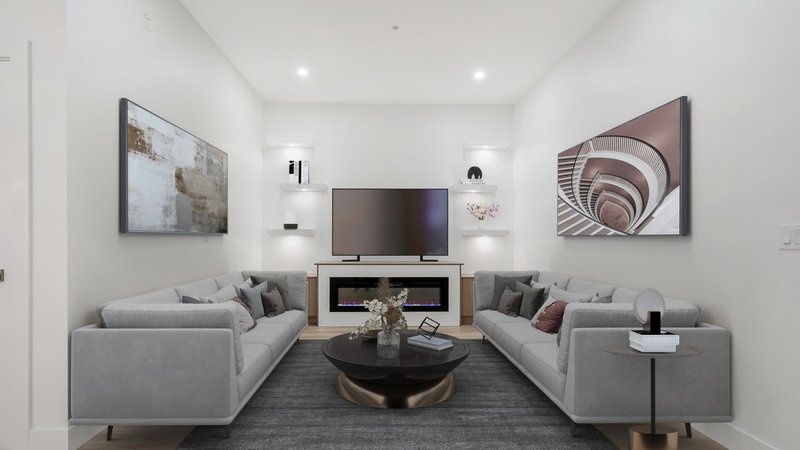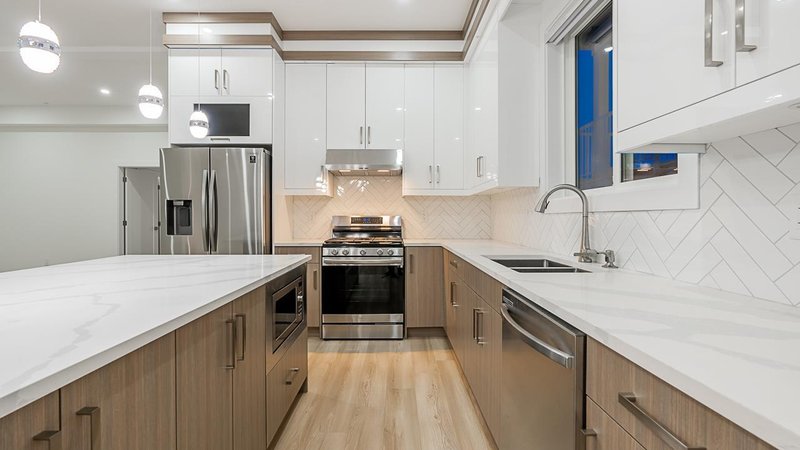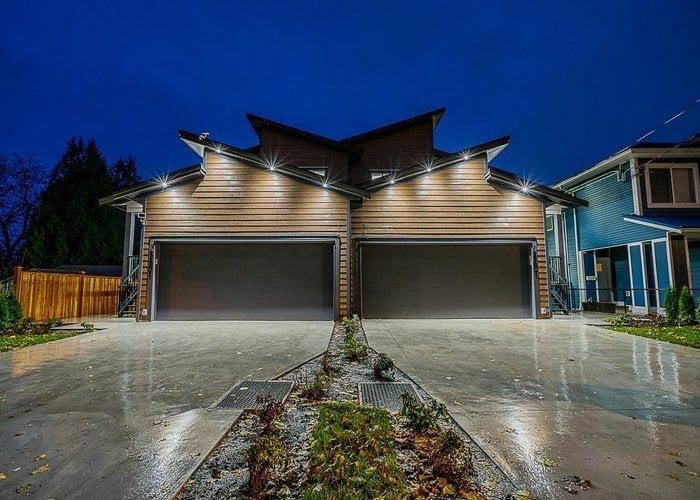45801 REECE AVENUE
Chilliwack N Yale-Well, Chilliwack, BC
Details
Description
Introducing 45801 REECE AVE, located in a central location in the Downtown Chilliwack area! Another BRAND NEW Duplex Proudly Built by Can-West Development. Well-designed 2622 sf home with 4 beds and 4.5 baths. Welcome home to 10' high Main floor Ceilings, Custom Lighting, cozy Electric Fireplace, Wood Flooring, Abundant Cabinet Space, Security & more. Your gourmet kitchen is equipped with Samsung Appliances, Lots of Cabinet Space & Large Island. Above you will find 3 large bedrooms all with ensuites including your master retreat w/spa bathroom! Great outdoor areas perfect for gatherings. Attached Double Car Garage with Large Driveway. Centrally located and a convenient walk to groceries, restaurants, parks, and schools! 2-5-10 year warranty. OPEN HOUSE SAT JAN 29 and SUN JAN 30 -2 to 4 PM.
Features
Site Influences
Location
Technical Information
| MLS® # | R2636221 |
| Property Type | Duplex |
| Dwelling Type | 1/2 Duplex |
| Home Style | 2 Storey |
| Kitchens | 2 |
| Year Built | 2021 |
| Parking | Garage; Double,Open |
| Tax | $1,972 in 2021 |
| Strata No | EPS7905 |
Floor Area (sq. ft.)
| Main Floor | 1,573 |
| Above | 1,049 |
| Total | 2,622 |
Rooms
| Floor | Type | Dimensions |
|---|---|---|
| Main | Porch (enclosed) | 7'11 x 8'0 |
| Main | Foyer | 7'5 x 4'1 |
| Main | Laundry | 7'2 x 5'11 |
| Main | Dining Room | 13'3 x 17'11 |
| Main | Living Room | 14'3 x 11'8 |
| Main | Eating Area | 16'10 x 8'4 |
| Main | Storage | 10'3 x 3'6 |
| Main | Kitchen | 11'1 x 12'6 |
| Main | Family Room | 16'11 x 20'2 |
| Main | Wok Kitchen | 10'2 x 7'2 |
| Main | Bedroom | 10'10 x 10'5 |
| Main | Patio | 16'9 x 10'2 |
| Above | Master Bedroom | 17'1 x 12'7 |
| Above | Walk-In Closet | 9'11 x 5'11 |
| Above | Storage | 4'4 x 8'5 |
| Above | Bedroom | 13'4 x 11'0 |
| Above | Bedroom | 10'10 x 12'10 |
Bathrooms
| Floor | Ensuite | Pieces |
|---|---|---|
| Main | Y | 3 |
| Main | N | 2 |
| Above | Y | 4 |
| Above | Y | 3 |
| Above | Y | 3 |
Disclaimer: Listing data is based in whole or in part on data generated by the Real Estate Board of Greater Vancouve and Fraser Valley Real Estate Board which assumes no responsibility for its accuracy.







