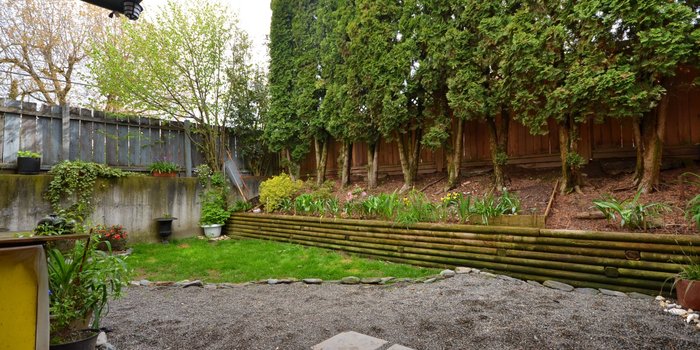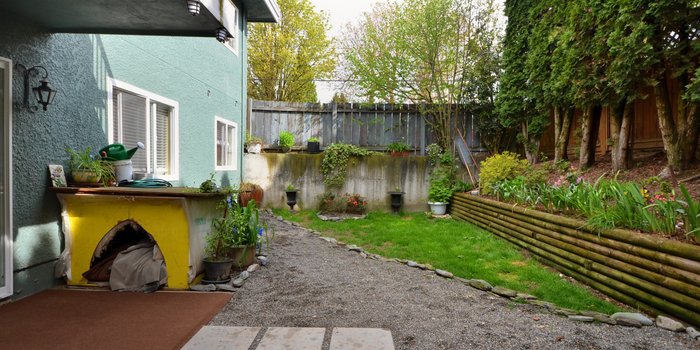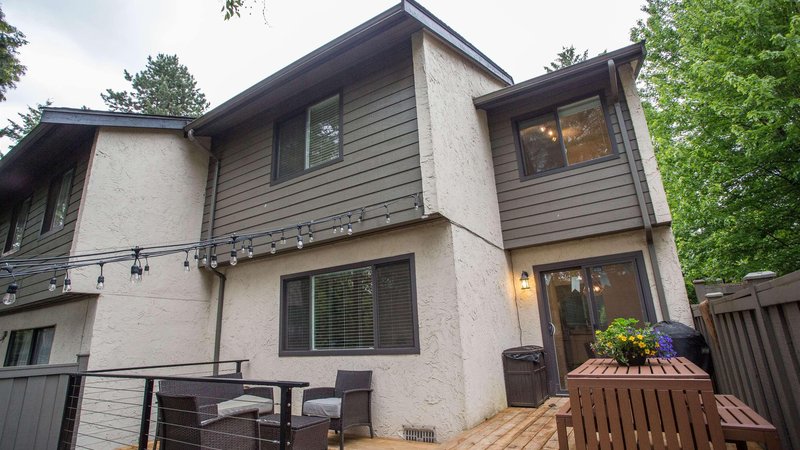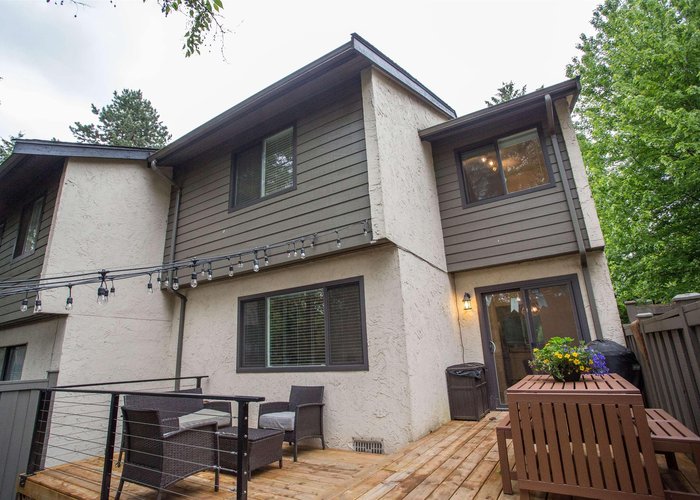2900 NORMAN AVENUE
Ranch Park, Coquitlam, BC
Details
Description
Welcome to Parkwood! Pride of ownership shows in this BEAUTIFULLY maintained and updated 3 bedroom END UNIT boasting over 1500 sq ft! Spacious living room with built-in cabinets, very functional kitchen with s/s appliances including gas stove, undermount sink, quartz counters, tile backsplash, & modern white cabinets. Dining room with built-in cabinets and slider out to AMAZING fully fenced backyard with 2-tiered deck, perfect for entertaining. Upstairs with 3 bedrooms, large Master with huge closet, updated 4 pc bathroom. Lower level boasts a family room, large laundry room and 3 pc bathroom. FANTASTIC LOCATION! Close to West Coast Express, Skytrain, Coquitlam Center. Quick access to Lougheed Hwy & Hwy 1. Proactive strata with healthy contingency. 3 pets allowed.
Features
Site Influences
Location
Technical Information
| MLS® # | R2694287 |
| Property Type | Townhouse |
| Dwelling Type | Townhouse |
| Home Style | 2 Storey w/Bsmt.,End Unit |
| Kitchens | 1 |
| Year Built | 1976 |
| Parking | Add. Parking Avail.,Open,Visitor Parking |
| Tax | $2,800 in 2021 |
| Strata No | NWS622 |
| Complex Name | Parkwood Estates |
| Strata Fees | $289 |
Floor Area (sq. ft.)
| Main Floor | 494 |
| Above | 576 |
| Below | 476 |
| Total | 1,546 |
Rooms
| Floor | Type | Dimensions |
|---|---|---|
| Main | Living Room | 15'2 x 11'5 |
| Main | Dining Room | 10'6 x 7'9 |
| Main | Kitchen | 9'8 x 7'3 |
| Above | Master Bedroom | 12'6 x 10'11 |
| Above | Bedroom | 9'6 x 7'11 |
| Above | Bedroom | 12' x 9'6 |
| Below | Family Room | 14'6 x 10'10 |
| Below | Laundry | 10'3 x 8' |
| Main | Foyer | 7'7 x 3' |
Bathrooms
| Floor | Ensuite | Pieces |
|---|---|---|
| Above | N | 4 |
| Below | N | 3 |
Buildings Amenities
Building Photos


Similar Townhouses For Sale in Ranch Park, Coquitlam
| Date | Address | Bed | Bath | Kitchen | Asking Price | $/Sqft | DOM | Levels | Built | Living Area | Lot Size |
|---|---|---|---|---|---|---|---|---|---|---|---|
| 12/04/2025 | 3 2880 Dacre Avenue |
3 | 1 | 1 | $799,900 | Login to View | 31 | 2 | 1978 | 1,049 sqft | N/A |
| 11/24/2025 | 111 2915 Norman Avenue |
3 | 2 | 1 | $798,888 | Login to View | 41 | 2 | 1976 | 1,000 sqft | N/A |
Disclaimer: Listing data is based in whole or in part on data generated by the Real Estate Board of Greater Vancouve and Fraser Valley Real Estate Board which assumes no responsibility for its accuracy.




