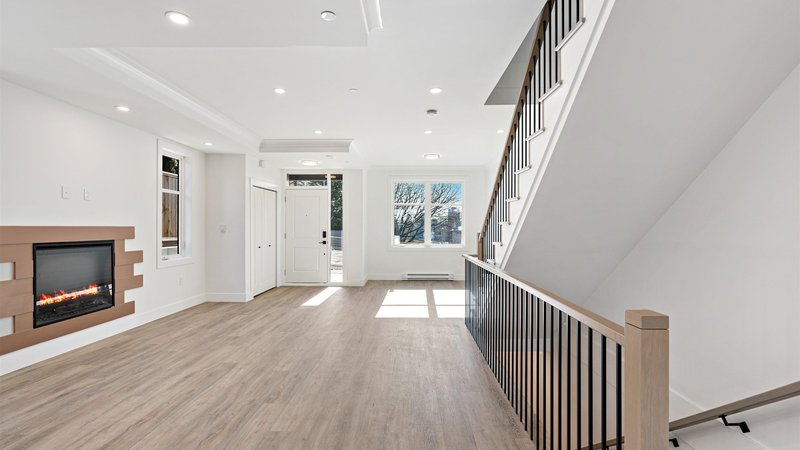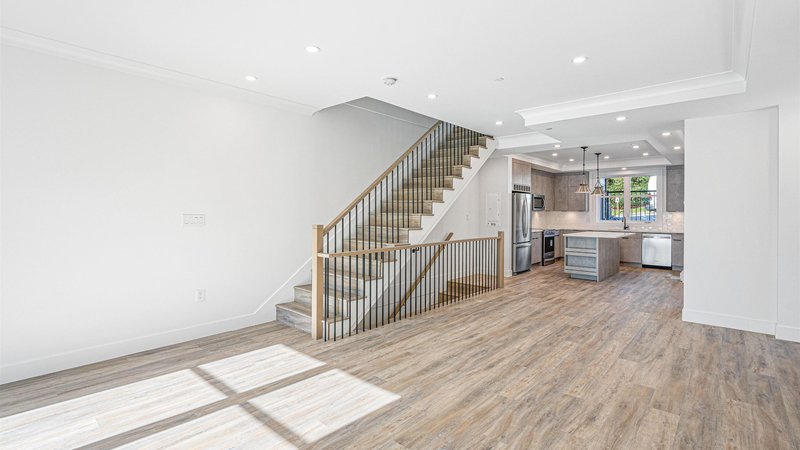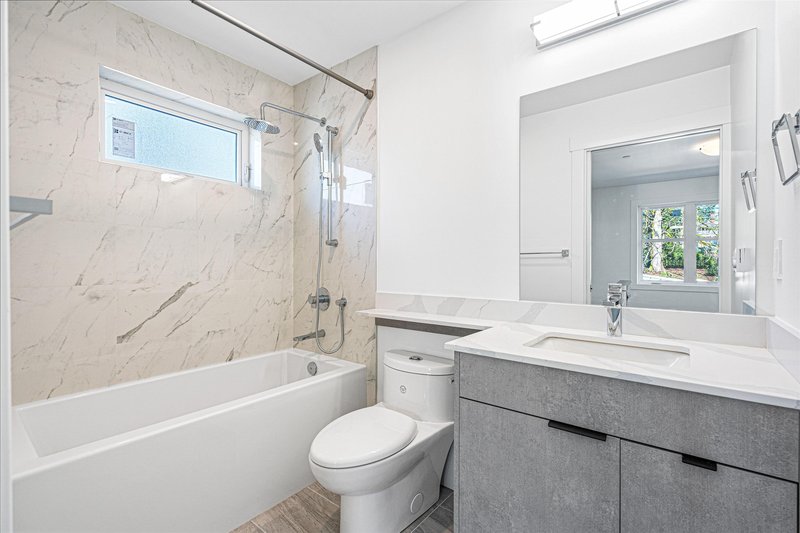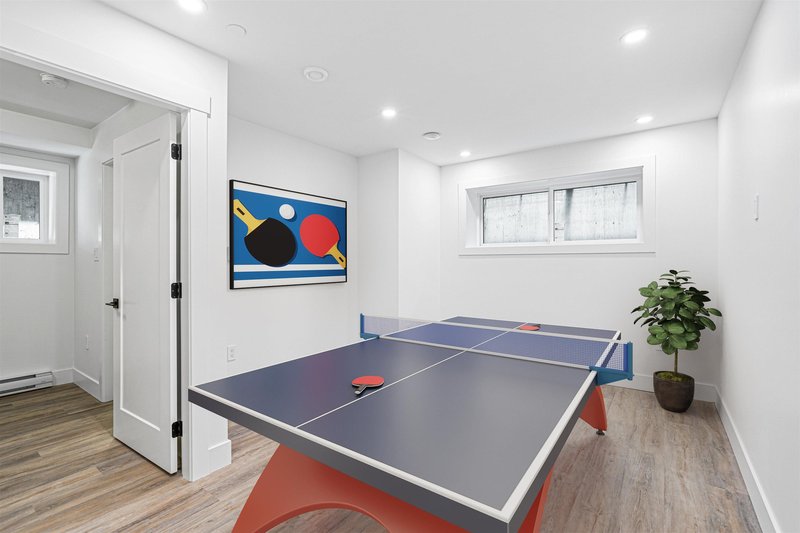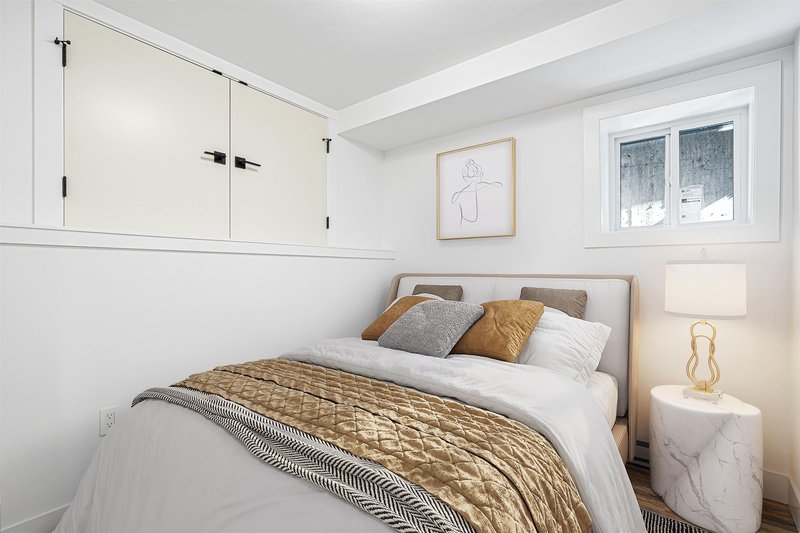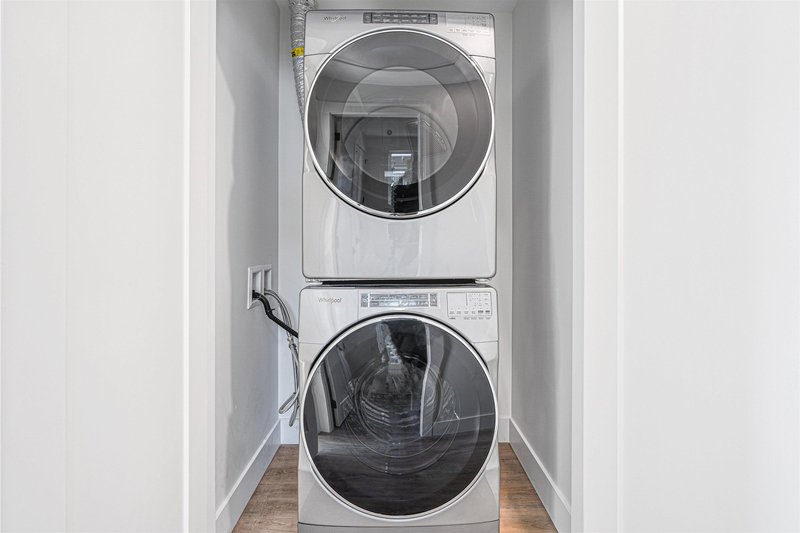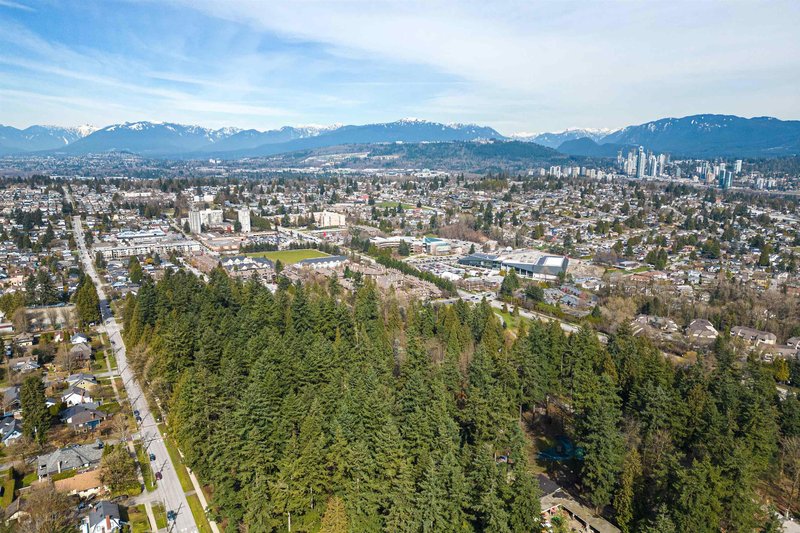47 EIGHT AVENUE
The Heights NW, New Westminster, BC
Details
Description
Welcome to this charming CORNER LOT ROWHOME that offers modern convenience w/ EV parking! It offers the perfect blend of COMFORT and PRIVACY. Nestled in a quiet neighbourhood, enjoy the benefits of extra windows and natural light in this end-unit property. Enjoy the open-concept living area, it has a cozy electric FIREPLACE to warm up with in the winter. The master suite has a huge closet space & an ensuite bathroom. The 2 additional bedrooms provide plenty of space for a growing family or guests. The basement suite features a 4th bedroom & a recreation room. This property offers endless possibilities. It is across from the JIBC, the new Aquatic & Community Centre, Queens Park, Royal Square Mall, Royal City Curling Club, schools & public transportation. Book your private showing today!
Site Influences
Location
Technical Information
| MLS® # | R2862387 |
| Property Type | Townhouse |
| Dwelling Type | Row House (Non-Strata) |
| Home Style | 2 Storey w/Bsmt. |
| Kitchens | 1 |
| Year Built | 2024 |
| Parking | Open |
| Tax | $5,487 in 2023 |
Floor Area (sq. ft.)
| Main Floor | 711 |
| Above | 680 |
| Basement | 352 |
| Total | 1,743 |
Similar Townhouses For Sale in The Heights NW, New Westminster
| Date | Address | Bed | Bath | Kitchen | Asking Price | $/Sqft | DOM | Levels | Built | Living Area | Lot Size |
|---|---|---|---|---|---|---|---|---|---|---|---|
| 03/22/2024 |
This Property |
4 | 4 | 1 | $1,649,000 | Login to View | 36 | 3 | 2024 | 1,743 sqft | 2,289 sqft |
| 03/08/2024 | 45 E 8th Avenue |
4 | 4 | 1 | $1,649,000 | Login to View | 50 | 4 | 2024 | 1,858 sqft | 1,466 sqft |
| 03/05/2024 | 43 E 8th Avenue |
4 | 4 | 1 | $1,649,000 | Login to View | 53 | 4 | 2024 | 1,858 sqft | 1,466 sqft |
Disclaimer: Listing data is based in whole or in part on data generated by the Real Estate Board of Greater Vancouve and Fraser Valley Real Estate Board which assumes no responsibility for its accuracy.


