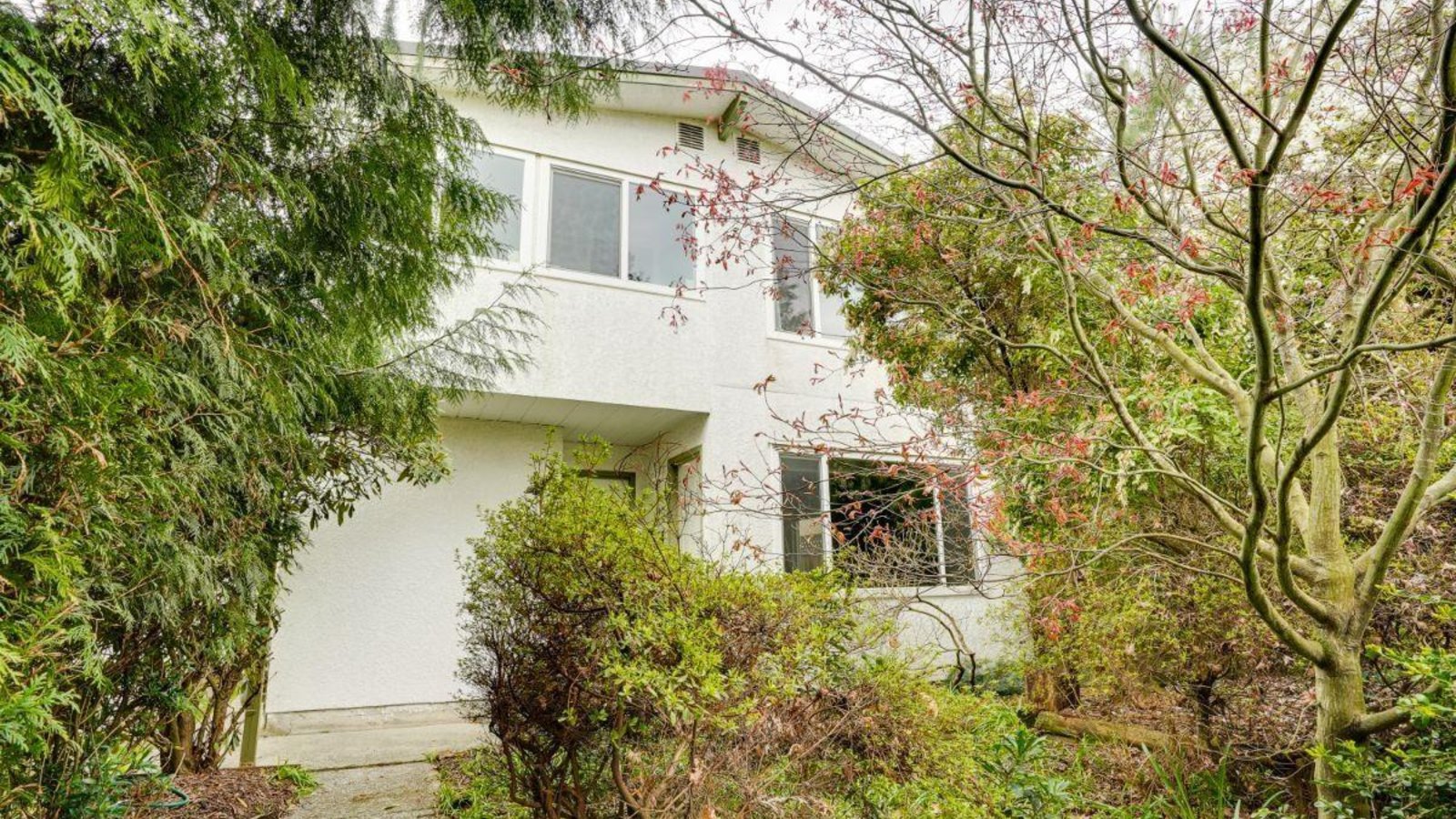8415 SHAUGHNESSY STREET
Marpole, Vancouver, BC
Details
Description
DUPLEX multifamily home with two legal dwelling units (8415/8419 Shaughnessy) are for sale here! Enjoy Upper 2-bedroom home and main floor 3 bedroom home sitting on a full 33x122 lot. If you have been waiting for both sides of a duplex for you and your family to occupy, this is it! Great location blocks to South Granville shopping, and easy access to downtown and YVR airport. Lane access with double carport for covered parking. Hardwood flooring under carpets on upper floor, windows upgraded, two hydro meters. Mostly in original 1970’s condition awaiting your tasteful renovation ideas. View more photos online and join us at our Live Stream broadcast on our FB page: Thursday, April 14th (5 pm), private showings by appt only Fri-Mon April 15-18th (2-4 PM).
Features
Location
Technical Information
| MLS® # | R2675233 |
| Property Type | Duplex |
| Dwelling Type | Duplex |
| Kitchens | 2 |
| Year Built | 1970 |
| Parking | Carport; Multiple |
| Tax | $7,006 in 2021 |
| Strata No | VAP1997 |
Floor Area (sq. ft.)
| Main Floor | 1,158 |
| Above | 982 |
| Total | 2,140 |
Rooms
| Floor | Type | Dimensions |
|---|---|---|
| Main | Living Room | 12'9 x 11'4 |
| Main | Dining Room | 12'9 x 7' |
| Main | Kitchen | 11'9 x 7'7 |
| Main | Eating Area | 11'9 x 7'4 |
| Main | Bedroom | 9'9 x 9'10 |
| Main | Bedroom | 7'5 x 9'11 |
| Main | Master Bedroom | 13'2 x 12'1 |
| Above | Living Room | 12'9 x 9'4 |
| Above | Dining Room | 12'9 x 9' |
| Above | Kitchen | 11'10 x 7'7 |
| Above | Eating Area | 9'2 x 7'5 |
| Above | Solarium | 12'1 x 3'10 |
| Above | Bedroom | 9'10 x 9'11 |
| Above | Bedroom | 13'2 x 9'10 |
Bathrooms
| Floor | Ensuite | Pieces |
|---|---|---|
| Main | N | 4 |
| Above | N | 4 |
| Below | N | 2 |
Disclaimer: Listing data is based in whole or in part on data generated by the Real Estate Board of Greater Vancouve and Fraser Valley Real Estate Board which assumes no responsibility for its accuracy.




