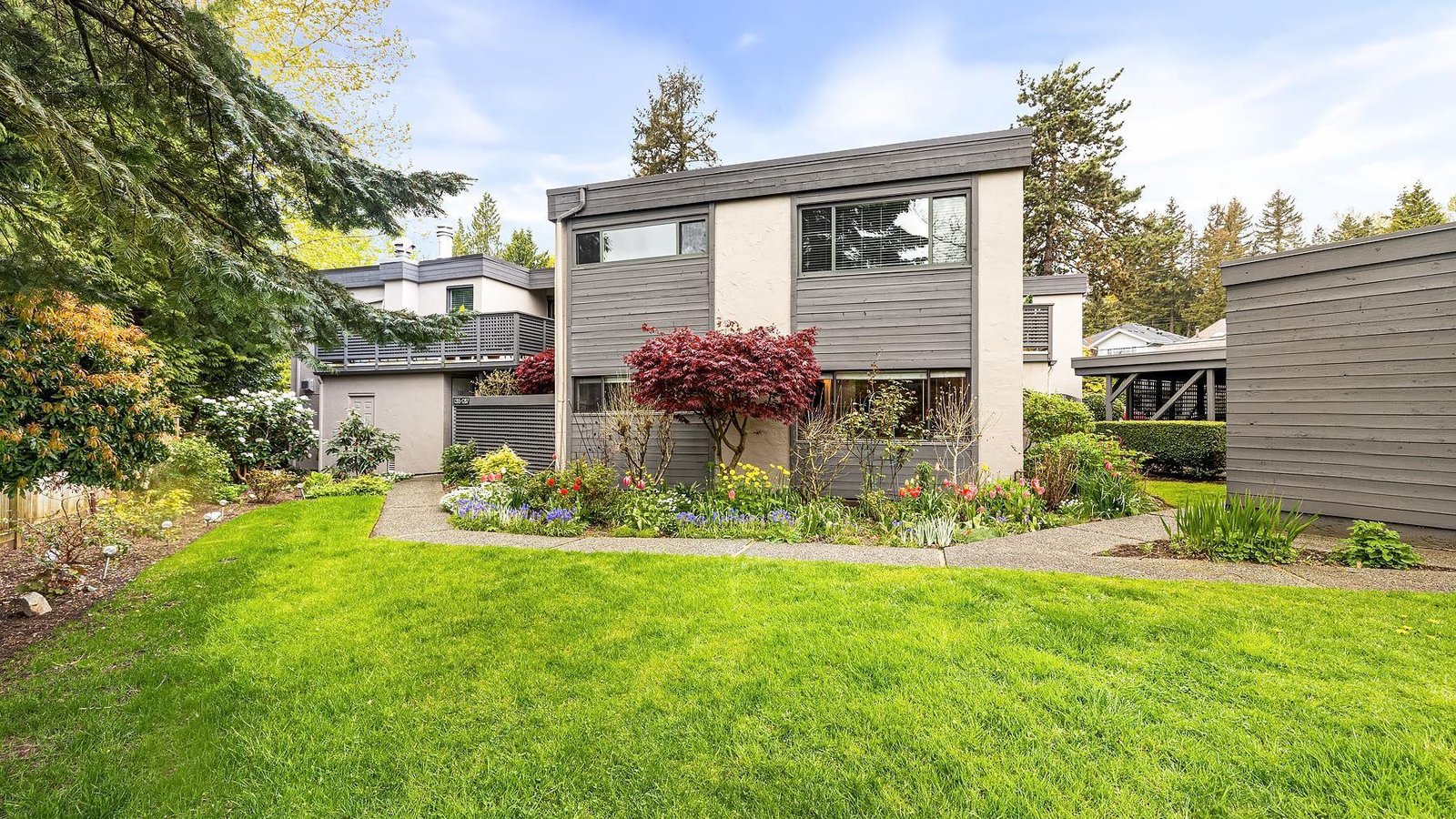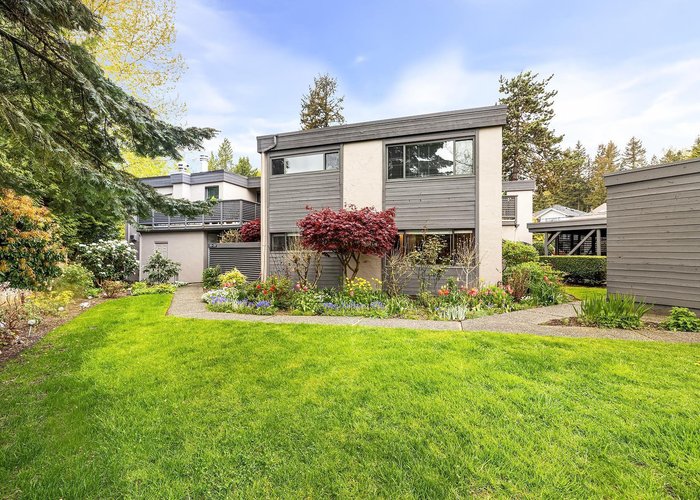1281 PLATEAU DRIVE
Pemberton Heights, North Vancouver, BC
Details
Description
VERY RARE PEMBERTON HEIGHTS CONDO! The absolute perfect location within Plateau Village, this Garden level 2 bedroom condo lives like a townhome. Located on the quiet side of the building, this corner unit has a spacious floor plan with large principal rooms, a gas fireplace, ample in-suite storage, a functional kitchen with an eating nook, good a size laundry room. Offering a private exterior entrance, the home overlooks the peaceful gardens in this well-run complex. Pets welcome! Walking distance to The Cornerstone Bistro, Edgemont Village, Capilano Elementary (IB school) and transit. This is an ideal property for downsizers or young families looking for a home in a wonderful, residential neighbourhood.
Features
Site Influences
Location
Technical Information
| MLS® # | R2685101 |
| Property Type | Apartment |
| Dwelling Type | Apartment Unit |
| Home Style | Corner Unit,Ground Level Unit |
| Kitchens | 1 |
| Year Built | 1950 |
| Parking | Carport; Single |
| Tax | $1,895 in 2021 |
| Strata No | VAS344 |
| Complex Name | Plateau Village |
| Strata Fees | $377 |
Floor Area (sq. ft.)
| Main Floor | 806 |
| Total | 806 |
Rooms
| Floor | Type | Dimensions |
|---|---|---|
| Main | Living Room | 10' x 12'3 |
| Main | Dining Room | 12'3 x 10' |
| Main | Kitchen | 10'9 x 9'8 |
| Main | Master Bedroom | 12'4 x 9'6 |
| Main | Bedroom | 8'11 x 8'6 |
| Main | Laundry | 5'2 x 5'2 |
Bathrooms
| Floor | Ensuite | Pieces |
|---|---|---|
| Main | N | 4 |
Similar Apartments For Sale in Pemberton Heights, North Vancouver
| Date | Address | Bed | Bath | Kitchen | Asking Price | $/Sqft | DOM | Levels | Built | Living Area | Lot Size |
|---|---|---|---|---|---|---|---|---|---|---|---|
| 11/03/2025 | 1253 Plateau Drive |
2 | 1 | 1 | $749,900 | Login to View | 69 | 0 | 1950 | 835 sqft | N/A |
Disclaimer: Listing data is based in whole or in part on data generated by the Real Estate Board of Greater Vancouve and Fraser Valley Real Estate Board which assumes no responsibility for its accuracy.





