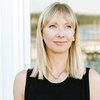12849 LAGOON ROAD
Pender Harbour Egmont, Madeira Park, BC
Details
Description
Own a 1/4 undivided share of this Westcoast inspired Villa located at the 5 star PAINTED BOAT Resort & Spa in Madeira Park. Embrace the magical 5.8 acre waterfront development overlooking an active marina and protected bay. This luxurious corner/end villa located on the ground floor is DOG FRIENDLY. Being located at the end of the Thormandy Building and overlooking private waterfront acreages you’ll emerse yourself in the quiet setting watching sea animals and the tide … come in & out … all day long! Superior finishing with hardwood floors and stone counters plus quality furnishings & equipment included. Spa like ensuite with soaker tub + glass shower. Ownership incl: modern equipment in exercise room + outdoor infinity pool and hot tub with views over calm waters.
Features
Site Influences
Location
Technical Information
| MLS® # | R2847119 |
| Property Type | Townhouse |
| Dwelling Type | Townhouse |
| Home Style | 1 Storey,End Unit |
| Kitchens | 1 |
| Year Built | 2008 |
| Parking | Carport; Single |
| Tax | $2,369 in 2022 |
| Strata No | BCS2634 |
| Complex Name | Painted Boat Resort & Spa |
| Strata Fees | $779 |
Floor Area (sq. ft.)
| Main Floor | 1,426 |
| Total | 1,426 |
Similar Townhouses For Sale in Pender Harbour Egmont, Madeira Park
| Date | Address | Bed | Bath | Kitchen | Asking Price | $/Sqft | DOM | Levels | Built | Living Area | Lot Size |
|---|---|---|---|---|---|---|---|---|---|---|---|
| 02/02/2024 |
This Property |
2 | 2 | 1 | $189,000 | Login to View | 101 | 1 | 2008 | 1,426 sqft | 252,648 sqft |
| 01/25/2024 | 30c 12849 Lagoon Road |
2 | 2 | 1 | $189,000 | Login to View | 109 | 2 | 2008 | 1,351 sqft | 11,005,346,880 sqft |
| 12/01/2023 | 2a 12849 Lagoon Road |
2 | 2 | 1 | $195,000 | Login to View | 164 | 1 | 2008 | 1,102 sqft | 252,648 sqft |
Disclaimer: Listing data is based in whole or in part on data generated by the Real Estate Board of Greater Vancouve and Fraser Valley Real Estate Board which assumes no responsibility for its accuracy.


