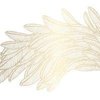1077 SALSBURY DRIVE
Grandview VE, Vancouver, BC
Details
Description
Welcome to Robertson Place, a gorgeous Heritage conversion townhouse by Noort Homes! A quiet, 10 unit complex just one block away from The Drive. This reverse floor plan unit features original fir hardwood floors and beautiful wood accents throughout. The entry level boasts a master bedroom with ensuite, one guest bedroom and full bath. Above, you will find a spacious gourmet kitchen with S/S appliances, quartz counters, a large island and plenty of cabinet space. Generous, open-concept dining and living area features high ceilings and a lovely fireplace. Loft area with W/I closet, 3pc bath, can be used as a master bedroom, kids playroom or an amazing office space.
Location
Technical Information
| MLS® # | R2343726 |
| Property Type | Townhouse |
| Dwelling Type | Townhouse |
| Home Style | 3 Storey |
| Kitchens | 1 |
| Year Built | 2013 |
| Parking | Garage; Single |
| Tax | $2,787 in 2018 |
| Strata No | EPS1545 |
| Complex Name | Robertson Place |
| Strata Fees | $470 |
Floor Area (sq. ft.)
Rooms
| Floor | Type | Dimensions |
|---|
Bathrooms
| Floor | Ensuite | Pieces |
|---|
Disclaimer: Listing data is based in whole or in part on data generated by the Real Estate Board of Greater Vancouve and Fraser Valley Real Estate Board which assumes no responsibility for its accuracy.







