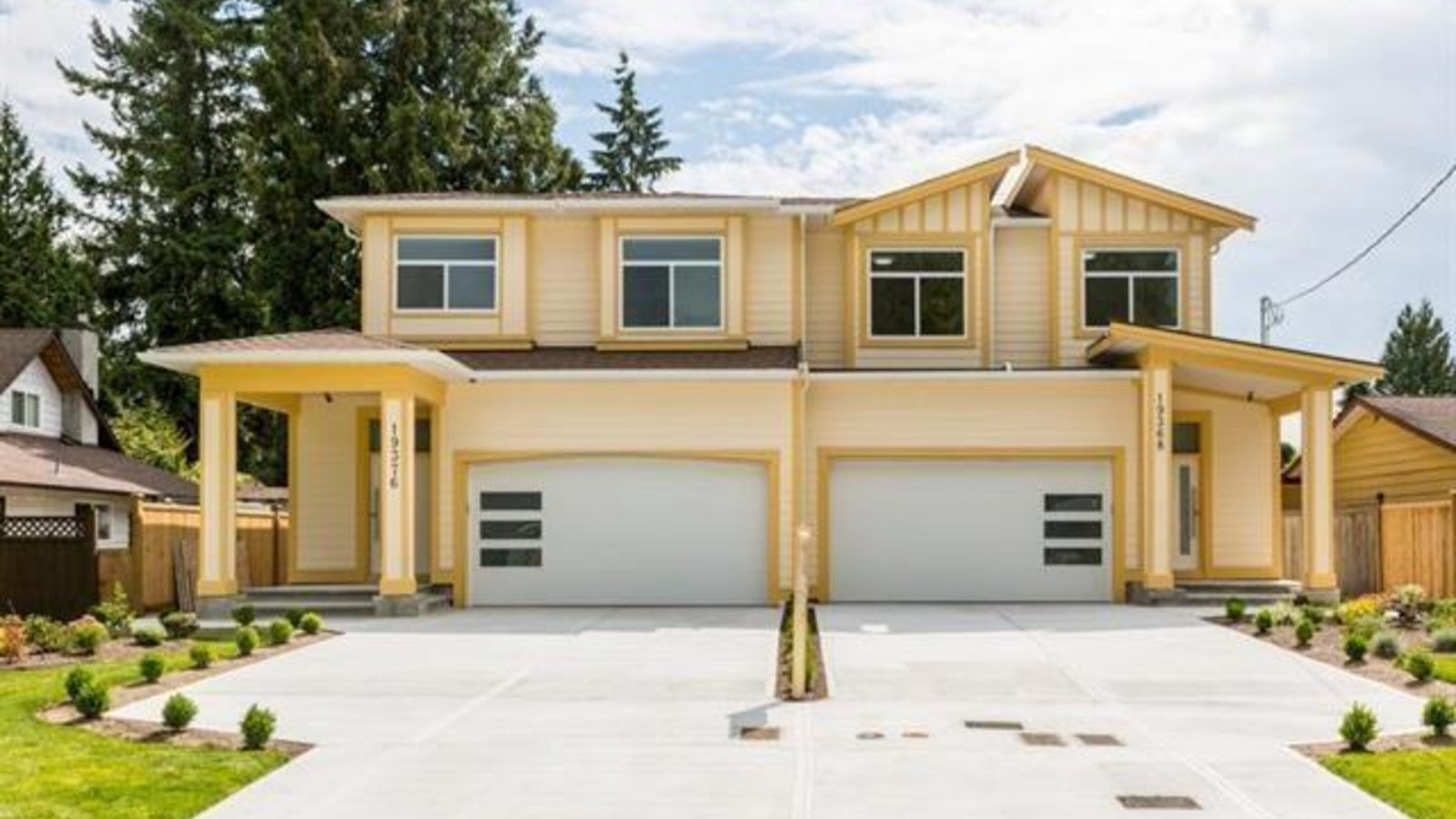19368 120B AVENUE
Central Meadows, Pitt Meadows, BC
Details
Description
2,922 SF duplex in the central of Pitt Meadows featuring 6 bdrms & 4 baths. The top floor has 9ft ceiling with 4 bdrms & 2 baths which includes a master suite that leads to covered balcony. Main floor has beautiful open-concept kitchen & living space with 10ft of ceiling, covered deck with rough-in gas barbeque & AC. A spacious chef's kitchen has Kitchen-Aid stainless steel appliances, island & cabinet lighting. Also, the main floor includes a laundry with steam washer and dryer & den. Fully finished basement with a separate private entrance & the second kitchen.
Features
Site Influences
Location
Technical Information
| MLS® # | R2644406 |
| Property Type | Duplex |
| Dwelling Type | 1/2 Duplex |
| Home Style | 2 Storey w/Bsmt. |
| Kitchens | 2 |
| Year Built | 2018 |
| Parking | Garage; Double |
| Tax | $5,080 in 2021 |
| Strata No | EPS5512 |
Floor Area (sq. ft.)
| Main Floor | 960 |
| Above | 1,008 |
| Basement | 954 |
| Total | 2,922 |
Rooms
| Floor | Type | Dimensions |
|---|---|---|
| Main | Family Room | 15'0 x 14'0 |
| Main | Dining Room | 12'0 x 10'2 |
| Main | Kitchen | 12'0 x 10'0 |
| Main | Office | 9'0 x 8'0 |
| Above | Bedroom | 10'0 x 12'6 |
| Above | Bedroom | 10'4 x 11'0 |
| Above | Bedroom | 9'0 x 9'6 |
| Above | Master Bedroom | 13'8 x 15'0 |
| Bsmt | Bedroom | 10'6 x 9'10 |
| Bsmt | Bedroom | 10'6 x 10'0 |
| Bsmt | Office | 7'8 x 20'4 |
| Bsmt | Recreation Room | 16'0 x 14'0 |
| Bsmt | Kitchen | 15'0 x 15'0 |
Bathrooms
| Floor | Ensuite | Pieces |
|---|---|---|
| Main | N | 2 |
| Above | N | 3 |
| Above | Y | 4 |
| Bsmt | N | 3 |
Disclaimer: Listing data is based in whole or in part on data generated by the Real Estate Board of Greater Vancouve and Fraser Valley Real Estate Board which assumes no responsibility for its accuracy.




