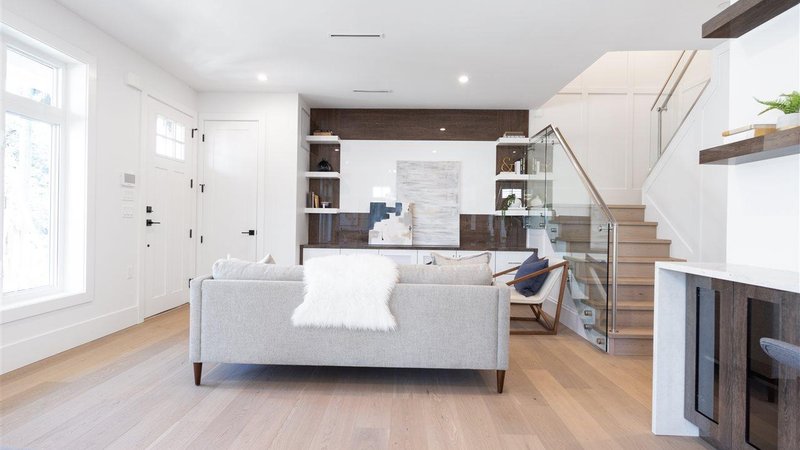1176 13TH AVENUE
Mount Pleasant VE, Vancouver, BC
Details
Description
NEW Mount Pleasant TH, 3 bed/3.5 bath, quiet, tree-lined street in family friendly area w/ st. appeal.Front unit of Triplex w/ N. face private yard & front covered porch,G/L patio, garden, 1 car sec. garage w/ alum. roll door & lg 4' crawl space for storage.Designer home feat. wide-plank oak floors, custom wall feat, in-floor radiant heat, Nest system, A/C, Ring security camera/alarm & sprinklers.Trek composite decking-balconies/patios & interlock pavers on ext. patios & walkways.Open M/F plan has Chef's kitchen feat. 2-tone gloss cab. w/ quartz countertops, seamless back-splash, Fisher+Paykel s/s appl. & breakfast island to fit 4. 2/F has 2 Master beds/2 baths (w/ ensuite & 1 WIC) & W/D. 3/F feat. M Bed or Rec Room w/ en suite & O/D N. face deck.Near the Drive. Show window June 11 - 5-6pm
Features
Site Influences
Location
Technical Information
| MLS® # | R2463603 |
| Property Type | Duplex |
| Dwelling Type | 1/2 Duplex |
| Home Style | 3 Storey |
| Kitchens | 1 |
| Year Built | 2020 |
| Parking | Garage; Single |
| Strata No | EPS6613 |
Floor Area (sq. ft.)
Rooms
| Floor | Type | Dimensions |
|---|
Bathrooms
| Floor | Ensuite | Pieces |
|---|
Disclaimer: Listing data is based in whole or in part on data generated by the Real Estate Board of Greater Vancouve and Fraser Valley Real Estate Board which assumes no responsibility for its accuracy.







