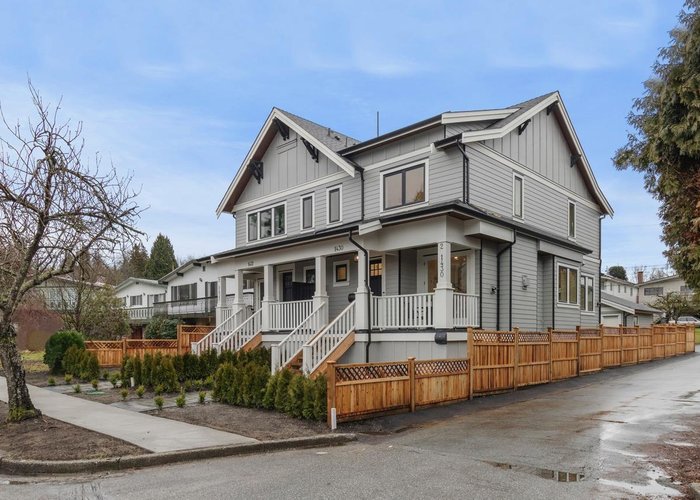1430 17TH AVENUE
Knight, Vancouver, BC
Details
Description
Stunning brand new, 3-storey move-in ready 1/2 duplex w/1 bed legal suite. Presented by South Seas Dev. The main flr offers a contemporary design w/an open-kitch, well placed island, gas range, Miele appl pkg, extra storage above & nano doors opening to a private covered patio. Abounding windows add a plethora of natural light & space. Upper flr invites you to 3 well lit beds w/vaulted ceilings, master w/WIC & ensuite & laundry. Below is a full suite feat a massive crawl space for your storage needs. Live in comfort year round w/ A/C, HRV, detached single car garage w/EV charger, security, alarms & smart home systems. New home 2-5-10 warranty & much more. Your family will be joining a friendly, peaceful neighborhood, close to shopping & moments away from the heart of Vancouver.
Features
Site Influences
Location
Technical Information
| MLS® # | R2678991 |
| Property Type | Duplex |
| Dwelling Type | 1/2 Duplex |
| Home Style | 3 Storey |
| Kitchens | 1 |
| Year Built | 2022 |
| Parking | Add. Parking Avail.,Garage; Single |
| Strata No | EPS8206 |
Floor Area (sq. ft.)
| Main Floor | 817 |
| Above | 834 |
| Below | 506 |
| Unfinished | 629 |
| Total | 2,786 |
Rooms
| Floor | Type | Dimensions |
|---|---|---|
| Above | Master Bedroom | 14'1 x 13'2 |
| Above | Bedroom | 9'7 x 9'5 |
| Above | Bedroom | 9'5 x 9'4 |
| Above | Walk-In Closet | 6'8 x 4'6 |
| Main | Foyer | 5'6 x 3'4 |
| Main | Living Room | 15'9 x 14'10 |
| Main | Dining Room | 11'9 x 8'3 |
| Main | Kitchen | 9'1 x 13'3 |
| Main | Eating Area | 10'3 x 12'3 |
| Main | Porch (enclosed) | 8'7 x 6'7 |
| Main | Patio | 18'6 x 7'0 |
| Below | Bedroom | 8'5 x 10'1 |
| Below | Recreation Room | 9'11 x 21'6 |
| Below | Patio | 9'11 x 9'11 |
Bathrooms
| Floor | Ensuite | Pieces |
|---|---|---|
| Main | N | 3 |
| Above | N | 4 |
| Above | Y | 4 |
| Below | N | 4 |
Disclaimer: Listing data is based in whole or in part on data generated by the Real Estate Board of Greater Vancouve and Fraser Valley Real Estate Board which assumes no responsibility for its accuracy.




