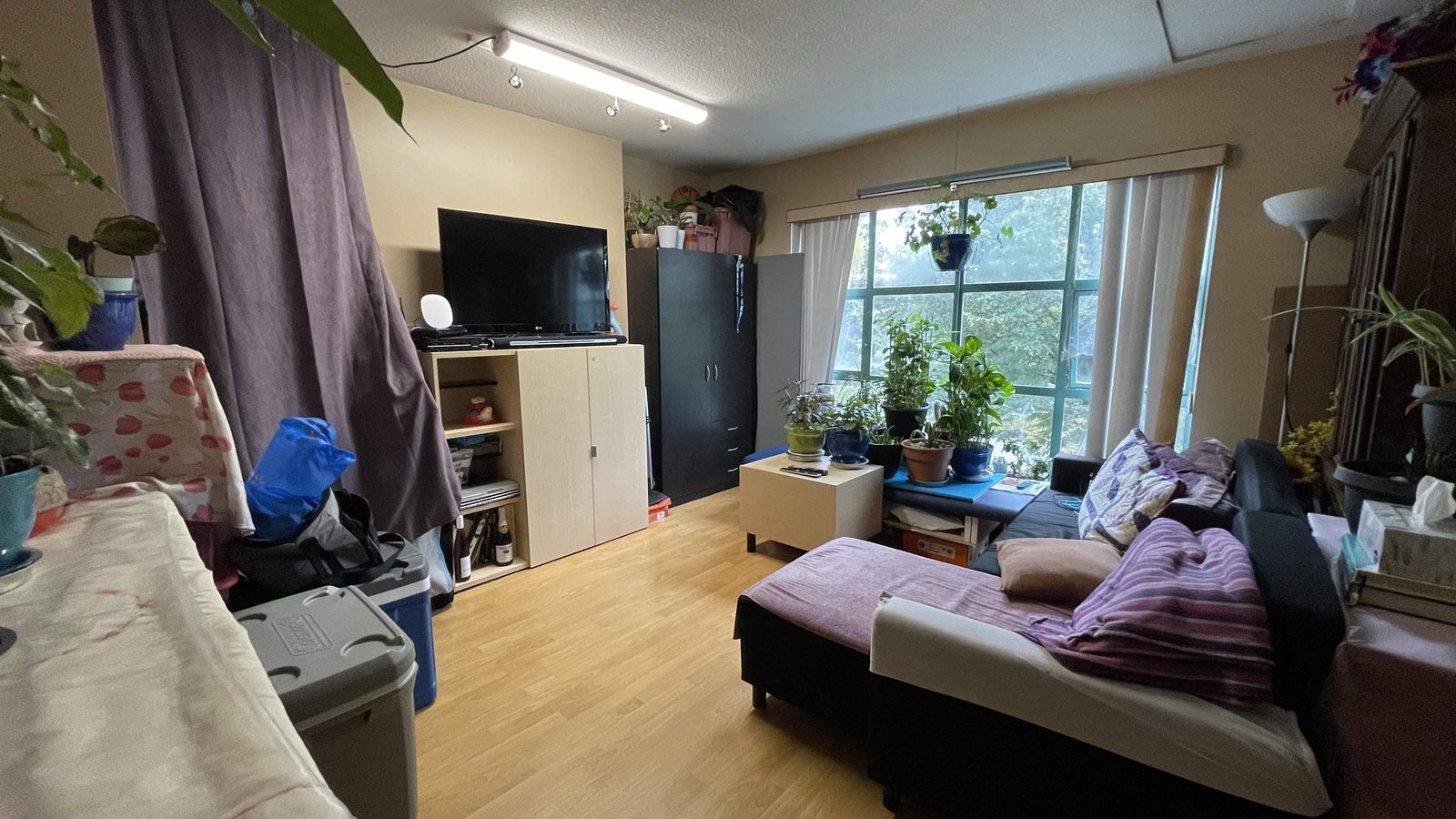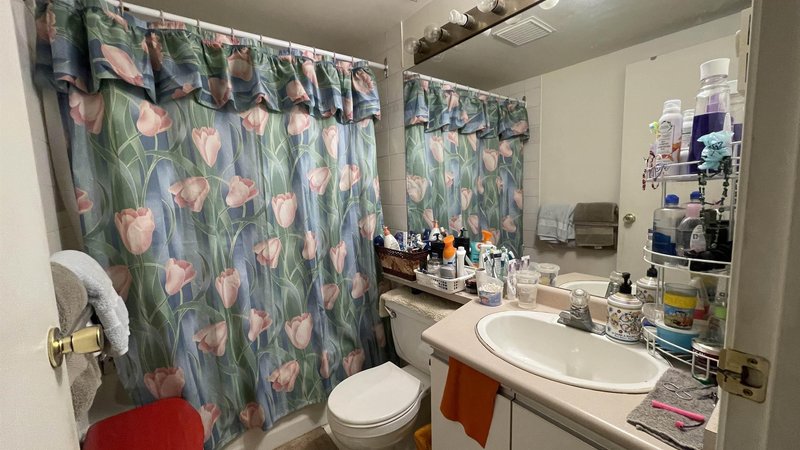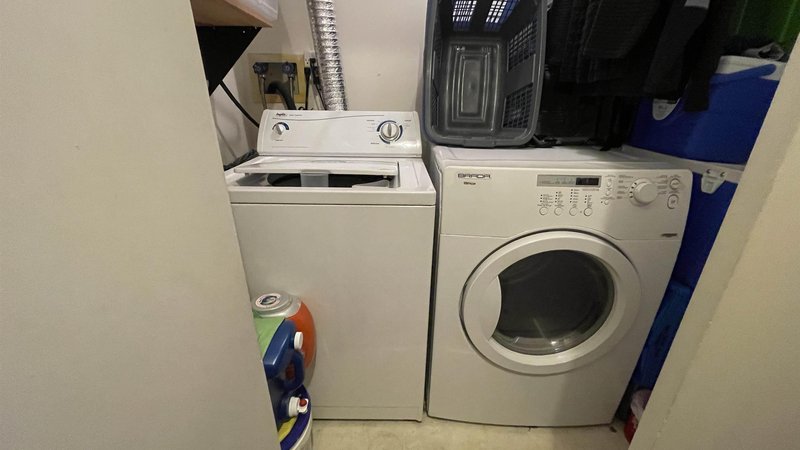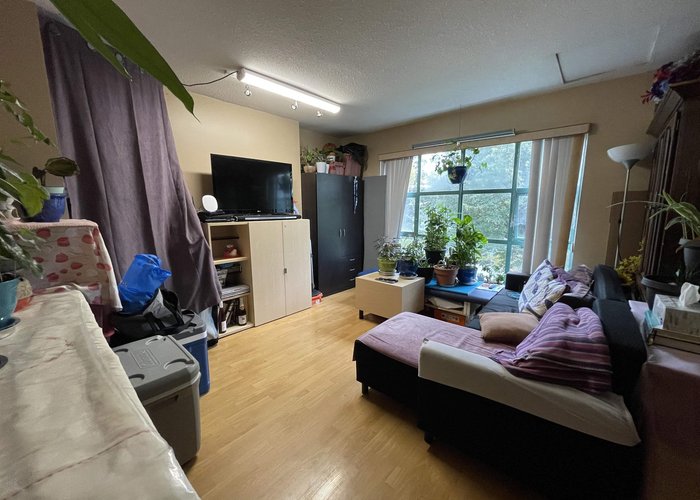2583 10TH AVENUE
Renfrew Heights, Vancouver, BC
Details
Description
RARE TOWNHOUSE AVAILABLE ON TOP FLOOR!! 957sf 2 bedroom & 2 bathroom. Spacious & bright kitchen with a large nook area for morning breakfast. Large living & dining area with a large outdoor balcony for your entertaining. 2 large bedrooms with an ensuite in the master bedroom. Laminate flooring throughout. Southern exposure facing East 10th Avenue, so it is very quiet inside. 2 side by side parking stalls & 1 storage locker. There is a gym & outdoor pool for your enjoyment. Steps to major bus stop. Short walk to Commercial-Broadway Skytrain Station, Safeway, Commercial Drive w/local coffee shops, restaurants, specialty shops, all levels of schools. Leaky condo, must pay all cash, no financing available. 2 SIDE BY SIDE PARKING STALLS!! RENTALS ALLOWED!!
Features
Site Influences
Location
Technical Information
| MLS® # | R2624200 |
| Property Type | Townhouse |
| Dwelling Type | Townhouse |
| Home Style | Upper Unit |
| Kitchens | 1 |
| Year Built | 1994 |
| Parking | Garage Underbuilding |
| Tax | $815 in 2021 |
| Strata No | LMS1509 |
| Complex Name | Gardenia Villa |
| Strata Fees | $451 |
Floor Area (sq. ft.)
Rooms
| Floor | Type | Dimensions |
|---|
Bathrooms
| Floor | Ensuite | Pieces |
|---|
Building Photos











































Disclaimer: Listing data is based in whole or in part on data generated by the Real Estate Board of Greater Vancouve and Fraser Valley Real Estate Board which assumes no responsibility for its accuracy.







