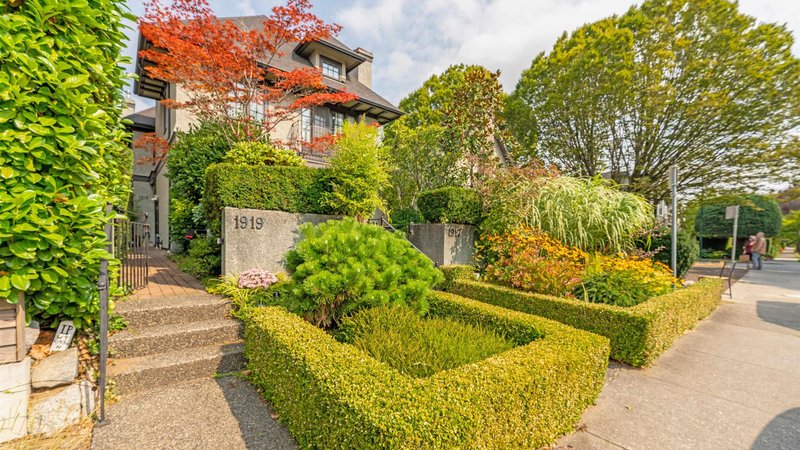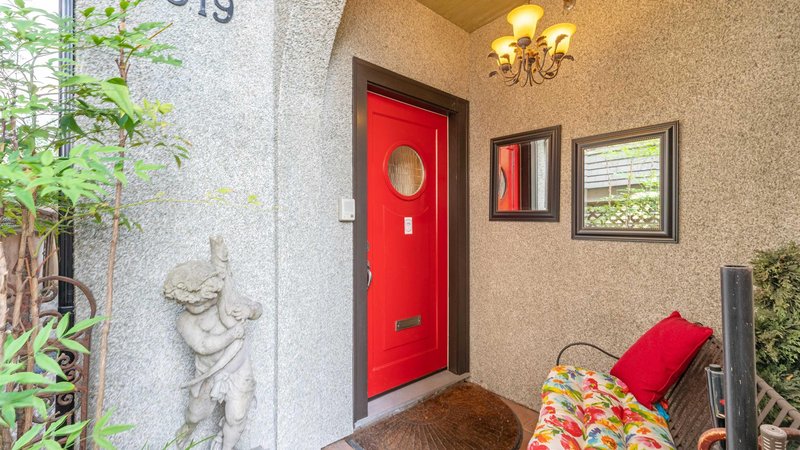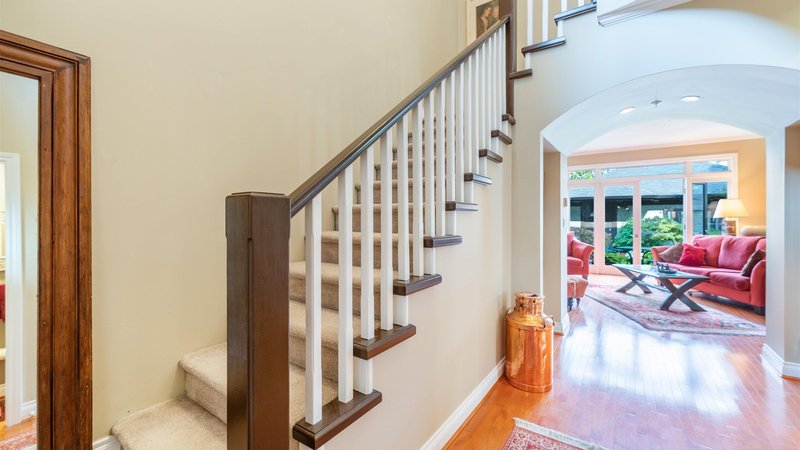1919 WHYTE AVENUE
Kitsilano, Vancouver, BC
Details
Description
A rare offering of a meticulously kept 2 bed, 2.5 bath rear duplex home in coveted Kits Point. Bright open floor plan w/beautiful entrance, spacious Lvg rm, Gas FP & French doors leading out to a spacious private fenced patio. Good size kitchen w/SS appl, Granite counters, eating bar & family size dng rm w/French doors. In-floor radiant heated HW floors. Up has a beautifully appointed King-sized Master w/5pc bath, 2 WI closets & deck to enjoy an evening glass of wine. 2nd bdrm, 3pc bath up also. Well maintained property w/beautiful gardens, water feature, dry crawlspace, single garage & only 23 yrs young. A few steps to Kits Beach, Vanier Park & restaurants. Mins. to Granville Island & DT. Lifestyle living at it's best. A real 10 & a must see!
Features
Site Influences
Location
Technical Information
| MLS® # | R2746808 |
| Property Type | Duplex |
| Dwelling Type | 1/2 Duplex |
| Home Style | 2 Storey |
| Kitchens | 1 |
| Year Built | 1999 |
| Parking | Add. Parking Avail.,Garage; Single |
| Tax | $7,470 in 2022 |
| Strata No | LMS4038 |
Floor Area (sq. ft.)
| Main Floor | 695 |
| Above | 582 |
| Total | 1,277 |
Rooms
| Floor | Type | Dimensions |
|---|---|---|
| Main | Living Room | 15'8 x 14' |
| Main | Dining Room | 10'11 x 12'1 |
| Main | Kitchen | 10'11 x 8'8 |
| Main | Foyer | 10'9 x 9'7 |
| Above | Primary Bedroom | 14'1 x 11'9 |
| Above | Bedroom | 13'7 x 12'3 |
| Above | Walk-In Closet | 4'7 x 12'3 |
Bathrooms
| Floor | Ensuite | Pieces |
|---|---|---|
| Main | N | 2 |
| Above | N | 3 |
| Above | Y | 5 |
Disclaimer: Listing data is based in whole or in part on data generated by the Real Estate Board of Greater Vancouve and Fraser Valley Real Estate Board which assumes no responsibility for its accuracy.






