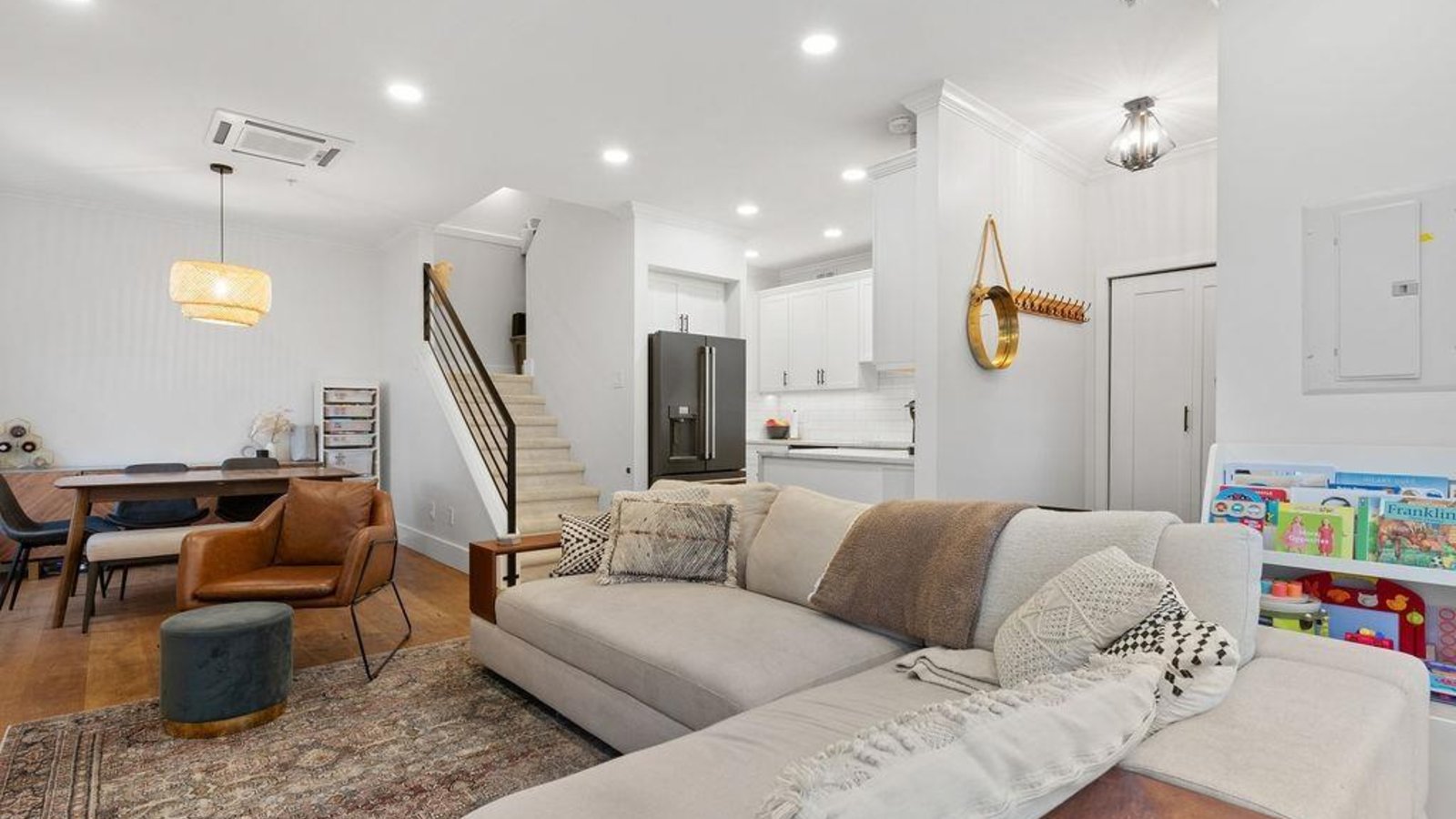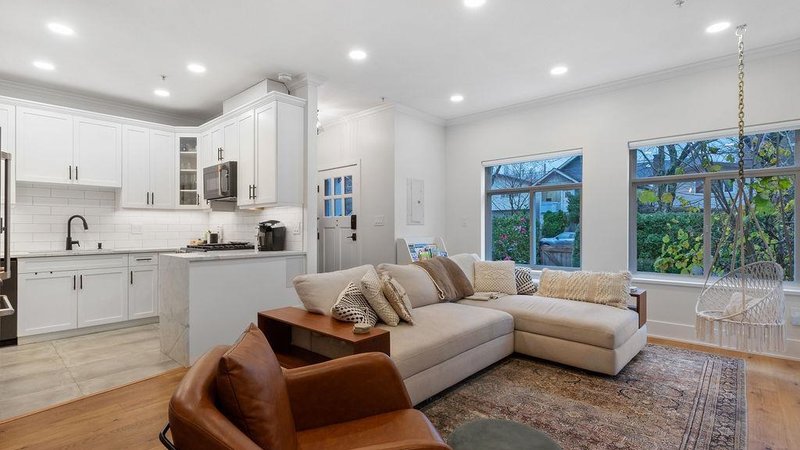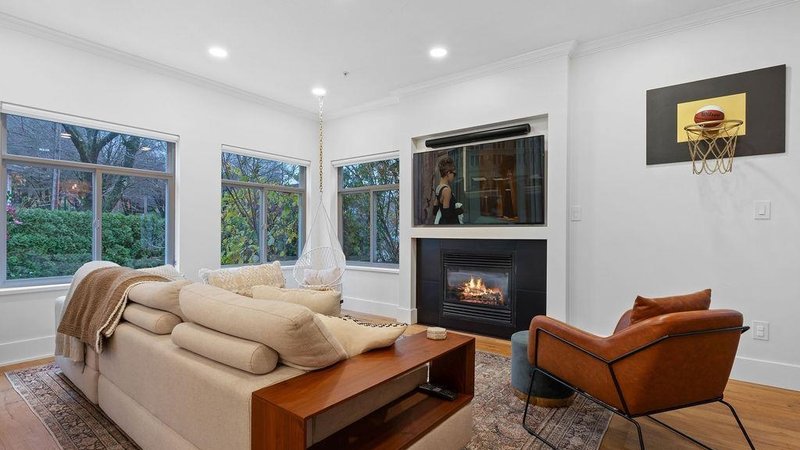1795 VICTORIA DRIVE
Grandview Woodland, Vancouver, BC
Details
Description
A spectacularly renovated 1/2 duplex steps from Commercial Drive. This AIR CONDITIONED home has been extensively renovated w/quartz counters, gas fireplace, engineered hardwood floors, & an outdoor oasis to enjoy year-round. The main level, boosts 9 ft ceilings, a large living & dining area, new kitchen w/ Gas stove, high-end black stainless appliances , a powder room & storage. On the 2nd floor is a large primary bedroom w/deep closets, 5pc full ensuite & a 2nd bedroom w/full bathroom & laundry. The top floor has another bedroom with access to a south facing roof deck. The outdoor area has been artificially turfed for minimal maintenance, 2 gas lines for an outdoor F/P, BBQ & a nice size patio for entertaining. Close to schools & parks & No Maintenance fees. 1 PARKING.
Features
Site Influences
Location
Technical Information
| MLS® # | R2840004 |
| Property Type | Duplex |
| Dwelling Type | 1/2 Duplex |
| Home Style | 3 Storey |
| Kitchens | 1 |
| Year Built | 2005 |
| Parking | Add. Parking Avail.,Garage; Single |
| Tax | $4,989 in 2023 |
| Strata No | BCS1649 |
Floor Area (sq. ft.)
| Main Floor | 553 |
| Above | 582 |
| Total | 1,397 |
Rooms
| Floor | Type | Dimensions |
|---|---|---|
| Main | Living Room | 21'1 x 10'8 |
| Main | Dining Room | 13'7 x 9'1 |
| Main | Kitchen | 11'2 x 8'4 |
| Above | Primary Bedroom | 16'1 x 10'3 |
| Above | Bedroom | 12'8 x 10'6 |
| Above | Bedroom | 15'9 x 10'2 |
Bathrooms
| Floor | Ensuite | Pieces |
|---|---|---|
| Above | Y | 4 |
| Above | N | 4 |
| Main | N | 2 |
Disclaimer: Listing data is based in whole or in part on data generated by the Real Estate Board of Greater Vancouve and Fraser Valley Real Estate Board which assumes no responsibility for its accuracy.







