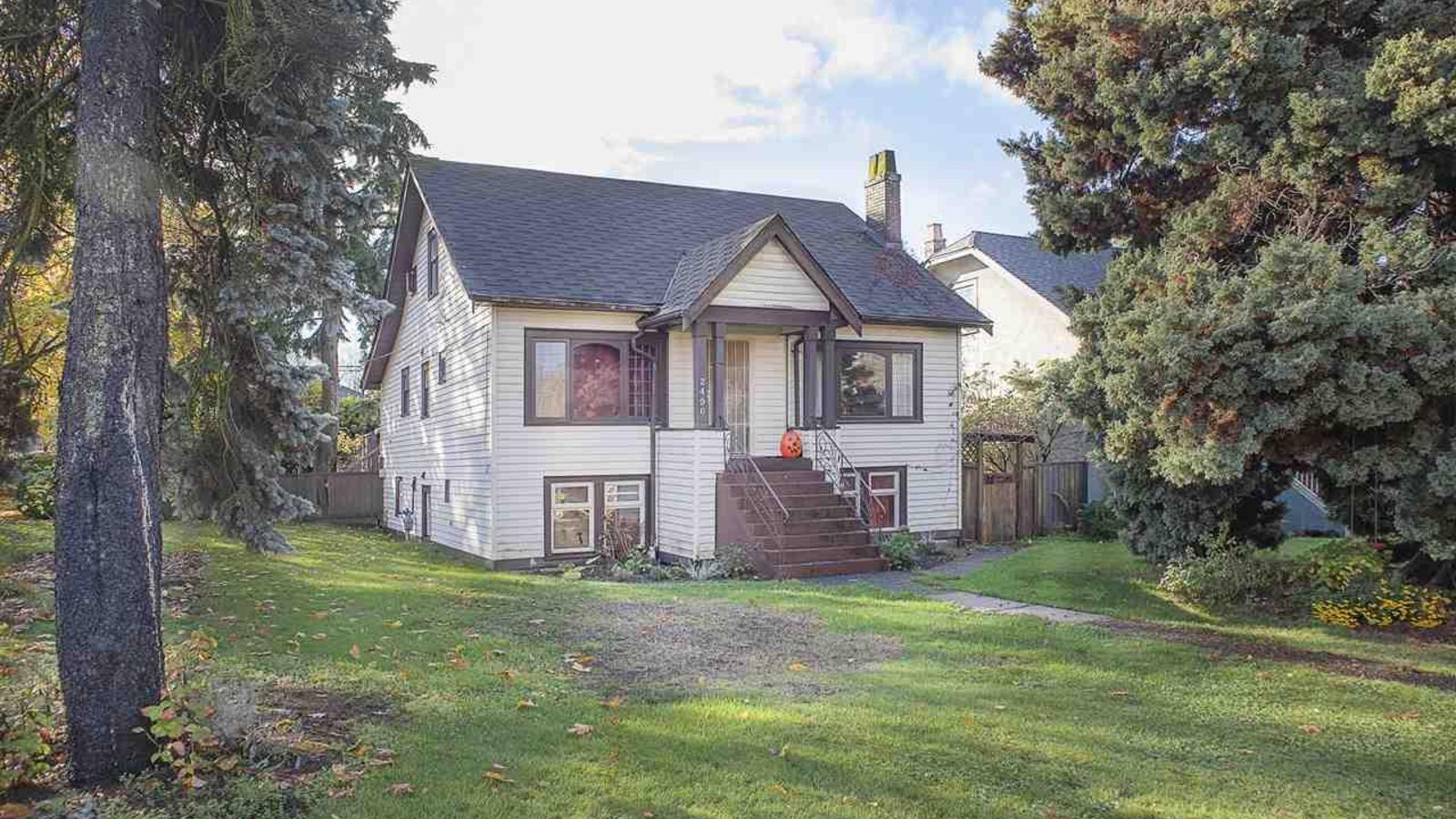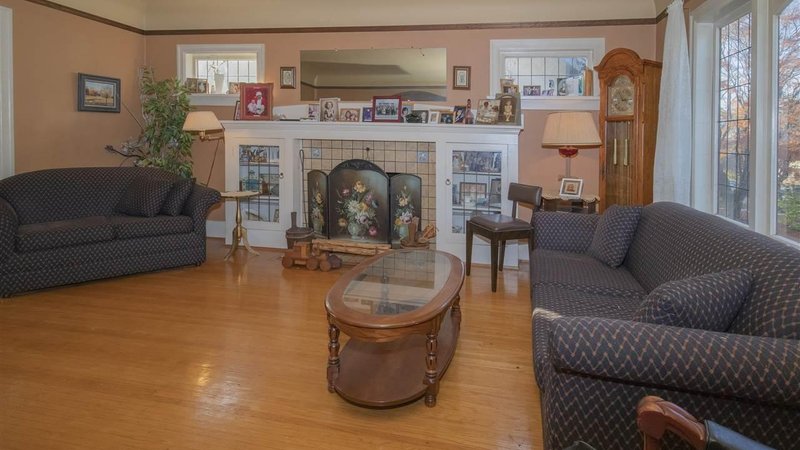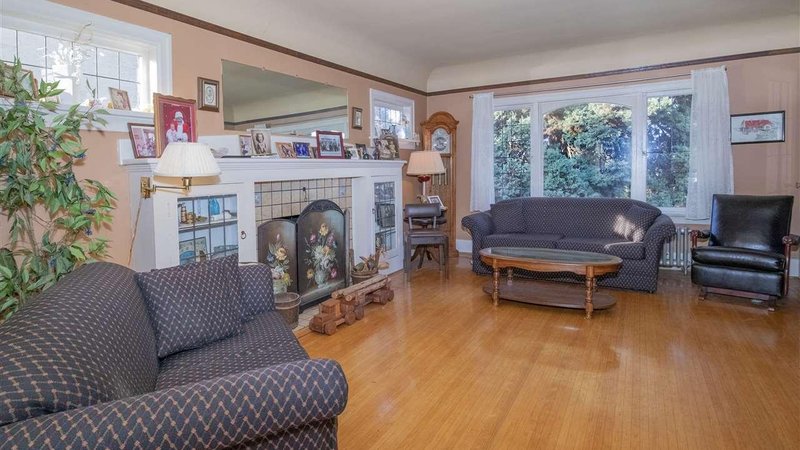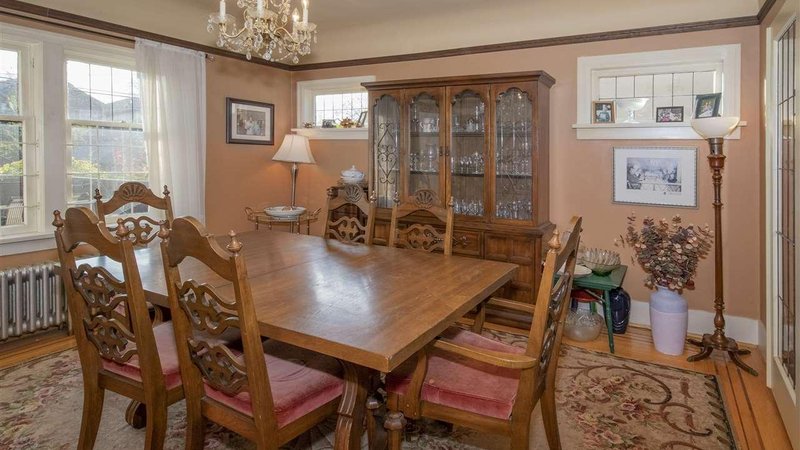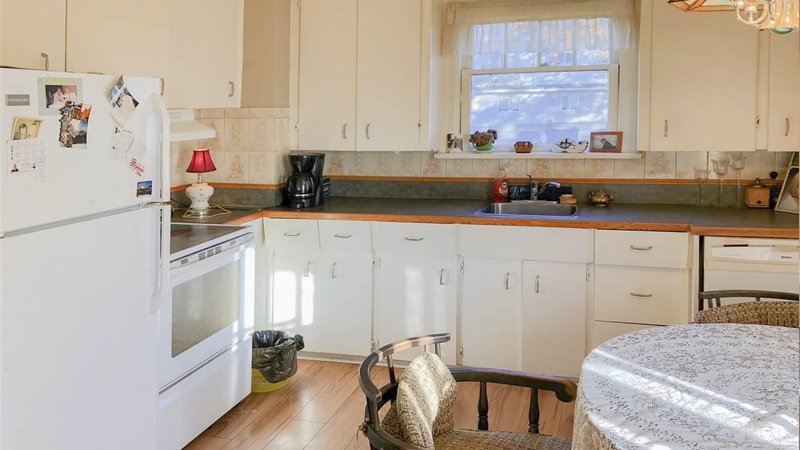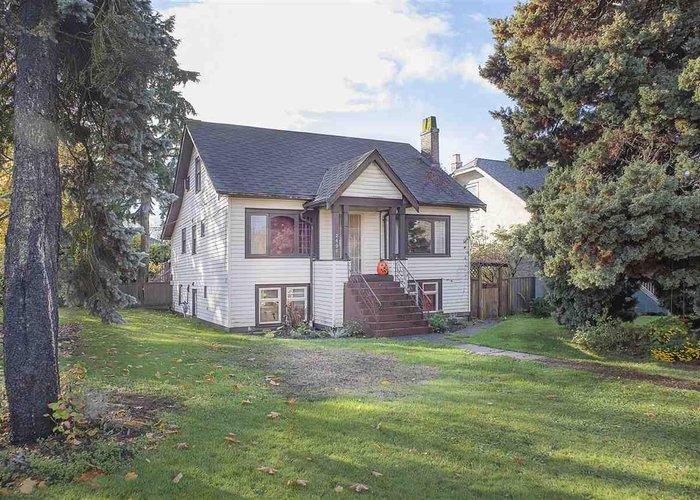2496 TRINITY STREET
Hastings East, Vancouver, BC
Details
Description
Custom built in 1931, this extra-large 1½ story, cross-hall plan is typical of construction found on Vancouver’s westside. Loved by the family for 4 generations, this charming home is ready to be brought back to its former glory. Featuring inlaid oak flrs on the mn, Fir on the other 2 flrs, leaded glass windows, 2 ornate wood burning f/Ps & many other character elements. The spacious mn flr has a living rm, formal dining rm, lge kitchen, 1 B/R & 4 pce bath. Up are 2 huge B/Rs & great potential to dormer for mountain views. Down is a bright legal 1 or 2 B/R suite with 6'10 ceiling. Updated wiring & oil tank removed. Sitting on a 44’x122’ corner lot with fenced back yard c/w plum & apple trees, grapes & berries. Use the double garage as a workshop or build a laneway home. OH Sun Mar. 3rd 2-4
Features
Site Influences
Location
Technical Information
| MLS® # | R2332097 |
| Property Type | House |
| Dwelling Type | House/Single Family |
| Home Style | 1 1/2 Storey |
| Kitchens | 2 |
| Year Built | 1931 |
| Parking | Garage; Double |
| Tax | $5,821 in 2018 |
| Strata No | VAP6322 |
Floor Area (sq. ft.)
Rooms
| Floor | Type | Dimensions |
|---|
Bathrooms
| Floor | Ensuite | Pieces |
|---|
Disclaimer: Listing data is based in whole or in part on data generated by the Real Estate Board of Greater Vancouve and Fraser Valley Real Estate Board which assumes no responsibility for its accuracy.

