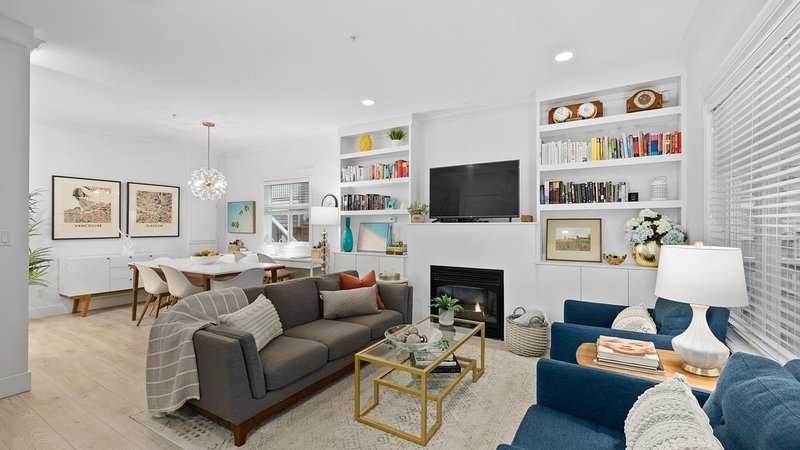828 10TH AVENUE
Mount Pleasant VE, Vancouver, BC
Details
Description
Welcome to Mount Pleasant’s most PERFECT family home! Bright open concept 1/2 duplex with the best floor plan: living/dining/kitchen/powder rm on the main floor; THREE beds + 2 FULL baths on 2nd floor (master bdrm fits King bed!); PLUS XL family room and laundry room above. Ample outdoor space: large covered front porch, newly landscaped front yard fits a trampoline AND separate patio area with fire table, plus mountain-view top floor balcony. And SO much storage: MASSIVE crawl space + generous 1 car garage. Central + close to EVERYTHING: bike path, Broadway train line, parks, schools, groceries, restaurants, breweries + more. Ten mins to Downtown, walking distance to The Drive, Main St, + False Creek Seawall. Don't miss this one! Easy to show - call to book your private appointment.
Features
Site Influences
Location
Technical Information
| MLS® # | R2612404 |
| Property Type | Duplex |
| Dwelling Type | 1/2 Duplex |
| Home Style | 2 Storey |
| Kitchens | 1 |
| Year Built | 2008 |
| Parking | Garage; Single |
| Tax | $5,016 in 2021 |
| Strata No | BCS2658 |
Floor Area (sq. ft.)
| Main Floor | 581 |
| Above | 596 |
| Total | 1,473 |
Rooms
| Floor | Type | Dimensions |
|---|---|---|
| Main | Foyer | 7'11 x 5'6 |
| Main | Living Room | 14'7 x 13'6 |
| Main | Dining Room | 10'11 x 9'3 |
| Main | Kitchen | 11'2 x 8'10 |
| Above | Master Bedroom | 13'7 x 9'11 |
| Above | Bedroom | 10' x 8'8 |
| Above | Bedroom | 8'10 x 8'7 |
| Abv Main 2 | Family Room | 15'6 x 11'8 |
| Bsmt | Other | 29'6 x 22'3 |
Bathrooms
| Floor | Ensuite | Pieces |
|---|---|---|
| Main | N | 2 |
| Above | Y | 4 |
| Above | N | 4 |
Disclaimer: Listing data is based in whole or in part on data generated by the Real Estate Board of Greater Vancouve and Fraser Valley Real Estate Board which assumes no responsibility for its accuracy.




