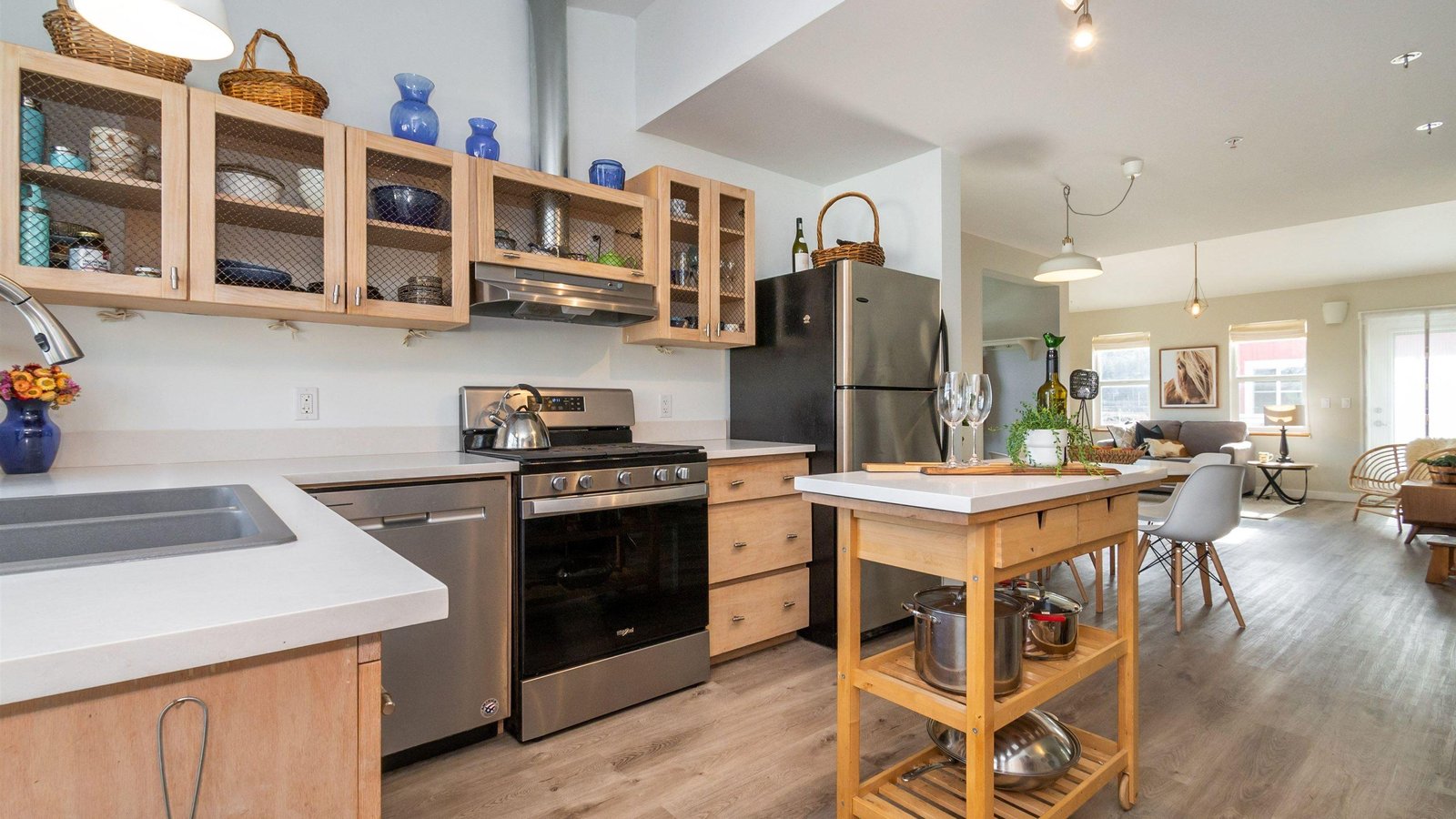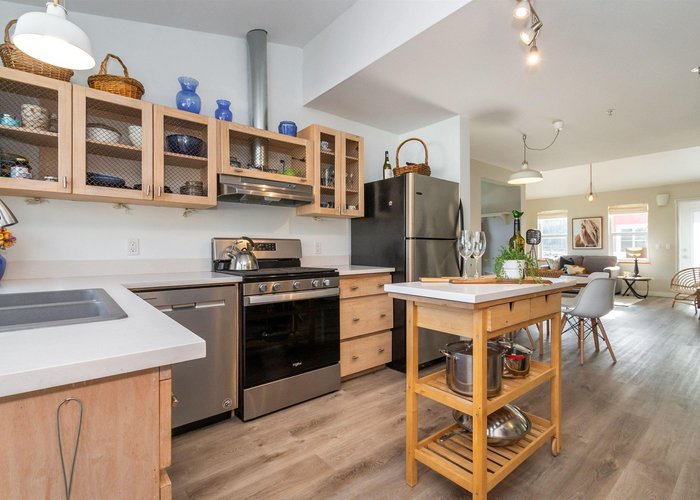42312 YARROW CENTRAL ROAD
Yarrow, Yarrow, BC
Details
Description
Enjoy morning coffee or evening drinks in this bright/light end unit townhome with 3 available decks. Each has its own spectacular view of the sought after Yarrow countryside. Take a Morning stroll through the 20 acre farm with walking trails , creeks or a short walk to the restful shores of the Vedder river for an afternoon swim. Enjoy community dinners and conversation around the outdoor fire patio. Endless opportunities include gardening or for the serious farmer the opportunity to develop a 1 acre plot. The community club offers a children's room, additional laundry, office, and full restaurant kitchen and Guest Suite. This 2bdrm with 2 living spaces, town home has newer gas range, dishwasher, pantry, island, quartz countertops and tons of storage with available basement crawl space.
Features
Site Influences
Location
Technical Information
| MLS® # | R2651704 |
| Property Type | Townhouse |
| Dwelling Type | Townhouse |
| Home Style | 2 Storey,Upper Unit |
| Kitchens | 1 |
| Year Built | 2013 |
| Parking | Open |
| Tax | $2,438 in 2021 |
| Strata No | EPS1145 |
| Strata Fees | $427 |
Floor Area (sq. ft.)
| Main Floor | 1,084 |
| Above | 333 |
| Total | 1,417 |
Rooms
| Floor | Type | Dimensions |
|---|---|---|
| Main | Kitchen | 12' x 12' |
| Main | Living Room | 13'6 x 12'1 |
| Main | Dining Room | 11'10 x 11'11 |
| Main | Master Bedroom | 11'10 x 11'11 |
| Main | Bedroom | 11'10 x 9'6 |
| Main | Foyer | 7' x 4' |
| Abv Main 2 | Family Room | 24'2 x 14'4 |
Bathrooms
| Floor | Ensuite | Pieces |
|---|---|---|
| Main | N | 4 |
| N | 0 | |
| N | 0 | |
| N | 0 | |
| N | 0 | |
| N | 0 | |
| N | 0 | |
| N | 0 |
Disclaimer: Listing data is based in whole or in part on data generated by the Real Estate Board of Greater Vancouve and Fraser Valley Real Estate Board which assumes no responsibility for its accuracy.




