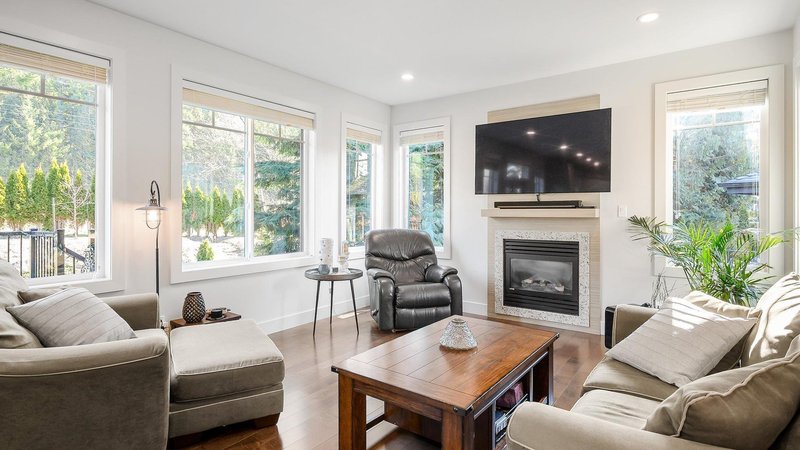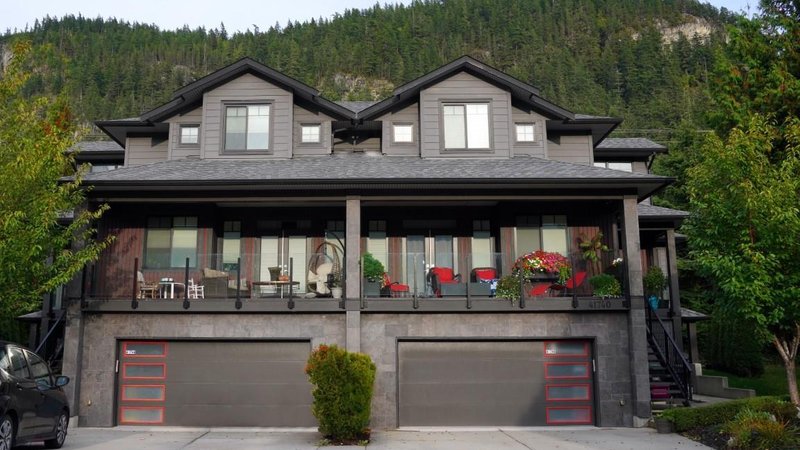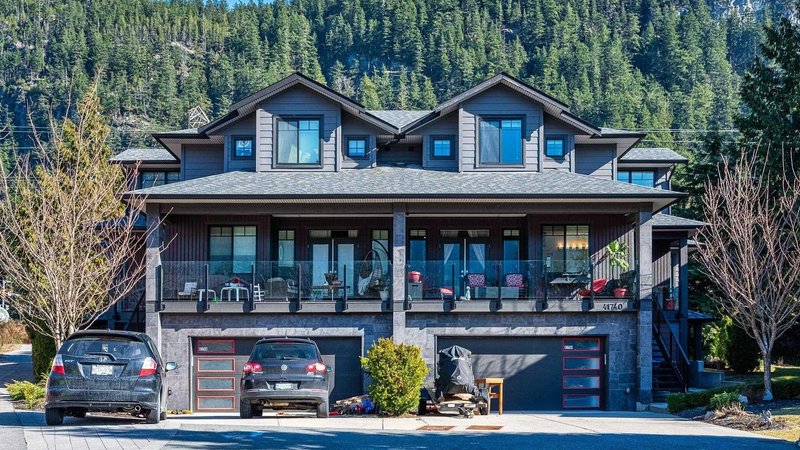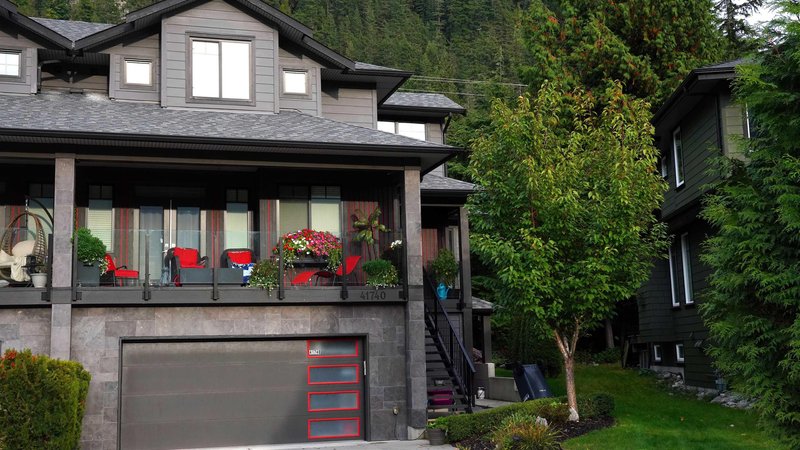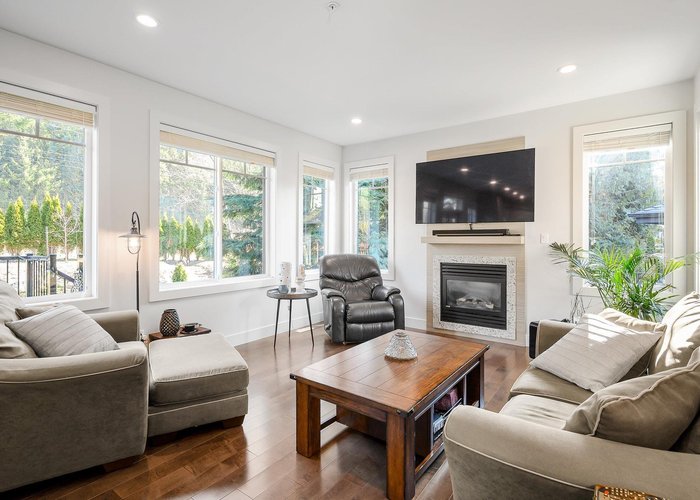41740 HONEY LANE
Brackendale, Brackendale, BC
Details
Description
Immaculate ½ duplex nicely situated within a Brackendale cul-de-sac, with open layout, over height ceilings, and corner windows to maximize views and capture light from multiple angles. Generous kitchen with centre breakfast bar island, dining area, and family room leads to your outdoor living space, including deck, rock gardens, and lounge firepit area. The principal bedroom and ensuite on the second floor showcase its stunning mountain views with a deck extending the width of the home. Also upstairs, you’ll find a separate laundry room, clever hallway office nook, and 3 more spacious bedrooms. With loads of parking and storage, this beautiful home perfectly fits the Squamish lifestyle.
Features
Site Influences
Location
Technical Information
| MLS® # | R2690380 |
| Property Type | Duplex |
| Dwelling Type | 1/2 Duplex |
| Home Style | 3 Storey |
| Kitchens | 1 |
| Year Built | 2014 |
| Parking | Garage; Double,Open |
| Tax | $4,571 in 2021 |
| Strata No | EPS2492 |
| Complex Name | Honey Lane |
Floor Area (sq. ft.)
| Main Floor | 1,100 |
| Above | 813 |
| Below | 660 |
| Total | 2,573 |
Rooms
| Floor | Type | Dimensions |
|---|---|---|
| Main | Foyer | 12'9 x 4'4 |
| Main | Living Room | 14'1 x 13'6 |
| Main | Dining Room | 13'11 x 10'3 |
| Main | Kitchen | 9'10 x 13'10 |
| Main | Master Bedroom | 14' x 12'11 |
| Main | Walk-In Closet | 5' x 5' |
| Above | Bedroom | 11'2 x 14'9 |
| Above | Bedroom | 10'4 x 12'3 |
| Above | Laundry | 6' x 7' |
| Above | Bedroom | 11'1 x 13'11 |
| Below | Recreation Room | 12'9 x 31'9 |
Bathrooms
| Floor | Ensuite | Pieces |
|---|---|---|
| Main | N | 2 |
| Above | N | 4 |
| Below | N | 4 |
| Main | Y | 4 |
Disclaimer: Listing data is based in whole or in part on data generated by the Real Estate Board of Greater Vancouve and Fraser Valley Real Estate Board which assumes no responsibility for its accuracy.

