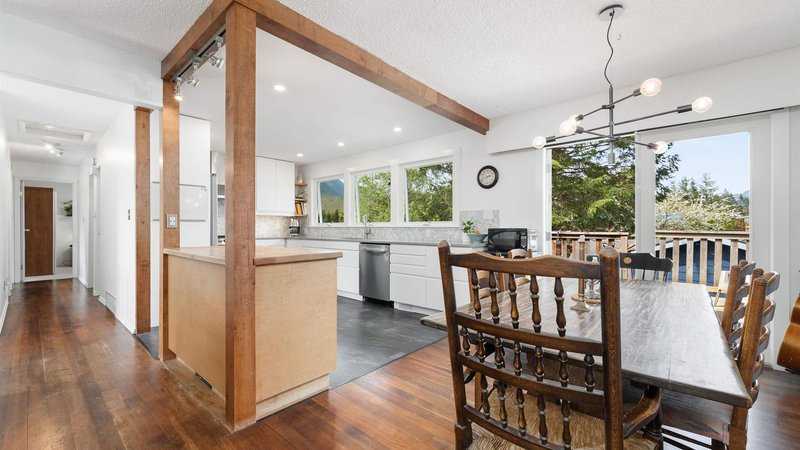1135 JUDD ROAD
Brackendale, Brackendale, BC
Details
Description
Steps from the sandy beaches of the Squamish River, in a quiet residential neighbourhood, is this 3 bedroom family home plus a separate 1 bedroom suite. Also included is a 450 SF pottery shop which could easily be re-incorporated back into the family home. The detached 22x12 studio is a musician’s dream, totally soundproofed and engineered. The kitchen was completely renovated in 2021 w 200amp service throughout the home, making adding electric cars easy. Whether it’s socializing in the open kitchen, having friends over around the fire-pit, or relaxing on the back deck in the hot-tub, this house encapsulates the Squamish lifestyle.
Features
Site Influences
Location
Technical Information
| MLS® # | R2681471 |
| Property Type | House |
| Dwelling Type | House/Single Family |
| Home Style | 2 Storey |
| Kitchens | 2 |
| Year Built | 1973 |
| Parking | Open |
| Tax | $3,607 in 2021 |
| Strata No | VAP12449 |
Floor Area (sq. ft.)
| Main Floor | 1,265 |
| Below | 1,070 |
| Total | 2,335 |
Rooms
| Floor | Type | Dimensions |
|---|---|---|
| Main | Living Room | 17'1 x 14'1 |
| Main | Kitchen | 15'3 x 10'2 |
| Main | Dining Room | 10'2 x 9'6 |
| Main | Eating Area | 7'6 x 9'10 |
| Main | Master Bedroom | 11'2 x 13'5 |
| Main | Bedroom | 9'6 x 13'1 |
| Main | Bedroom | 9'6 x 10' |
| Below | Foyer | 7'10 x 12'5 |
| Below | Living Room | 13'10 x 14'7 |
| Below | Bedroom | 10'4 x 10'1 |
| Below | Kitchen | 10'6 x 7'6 |
| Below | Workshop | 19'5 x 23'3 |
Bathrooms
| Floor | Ensuite | Pieces |
|---|---|---|
| Main | Y | 2 |
| Main | N | 4 |
| Below | N | 3 |
Similar Houses For Sale in Brackendale, Brackendale
| Date | Address | Bed | Bath | Kitchen | Asking Price | $/Sqft | DOM | Levels | Built | Living Area | Lot Size |
|---|---|---|---|---|---|---|---|---|---|---|---|
| 04/05/2024 | 41569 Rod Road |
4 | 3 | 2 | $1,599,000 | Login to View | 18 | 2 | 1971 | 1,989 sqft | 9,000 sqft |
Disclaimer: Listing data is based in whole or in part on data generated by the Real Estate Board of Greater Vancouve and Fraser Valley Real Estate Board which assumes no responsibility for its accuracy.







