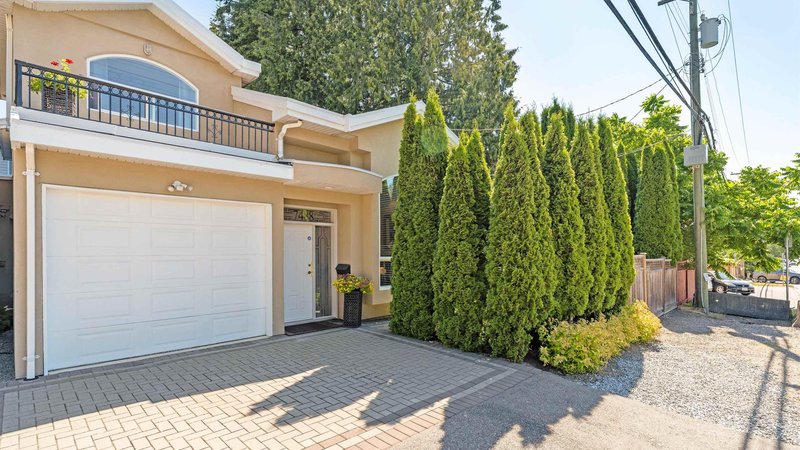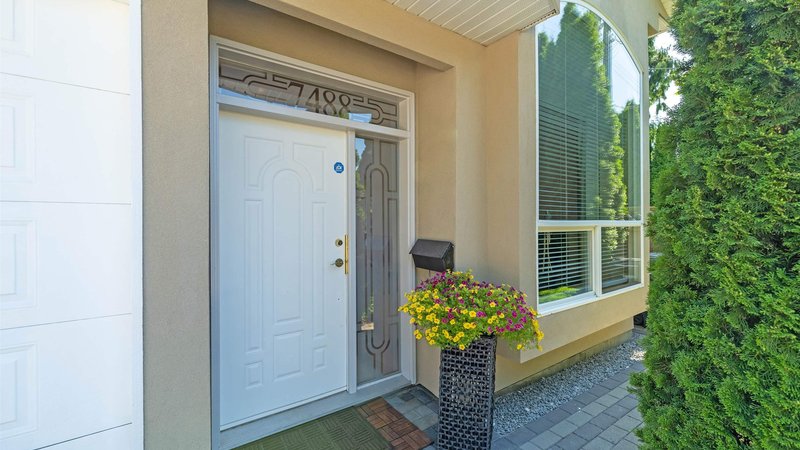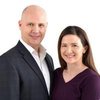7488 16TH STREET
Edmonds BE, Burnaby, BC
Details
Description
Absolutely immaculate SOUTH FACING 4 bed 3 1/2 bath, 1/2 DUPLEX in quiet Edmonds neighbourhood with an amazing yard, attached garage & 8 min walk to Skytrain! This 2 level 1,895 sq ft home comes w/soaring ceilings & crown mouldings in the living room, 9' ceilings thruout main level, large kitchen with S/S appliances, eating area, dining room, a bedroom/office w/one bed suite potential, large & mature private backyard with a beautiful outside area perfect for lounging & entertaining! Upstairs has 3 spacious bedrooms, 2 baths, covered balcony & storage. Radiant heat & central vacuum. Located in nice neighborhood close to Highgate Village, Save-On-Foods, Shoppers Drug, Edmonds Comm Centre, parks, great schools, easy access to Hwy & mins to Crystal Mall & Metrotown.
Features
Site Influences
Location
Technical Information
| MLS® # | R2712940 |
| Property Type | Duplex |
| Dwelling Type | 1/2 Duplex |
| Home Style | 2 Storey |
| Kitchens | 1 |
| Year Built | 2001 |
| Parking | Garage; Single |
| Tax | $3,552 in 2021 |
| Strata No | LMS4554 |
Floor Area (sq. ft.)
| Main Floor | 1,141 |
| Above | 754 |
| Total | 1,895 |
Rooms
| Floor | Type | Dimensions |
|---|---|---|
| Main | Living Room | 15' x 18'2 |
| Main | Dining Room | 15' x 6'3 |
| Main | Kitchen | 11'11 x 14'9 |
| Main | Eating Area | 11'4 x 10'4 |
| Main | Family Room | 11'1 x 16'6 |
| Main | Bedroom | 8'5 x 10'10 |
| Above | Bedroom | 10'9 x 11'3 |
| Above | Bedroom | 10'11 x 11'10 |
| Above | Master Bedroom | 10'9 x 12'10 |
| Above | Storage | 9'8 x 7'3 |
Bathrooms
| Floor | Ensuite | Pieces |
|---|---|---|
| Main | N | 4 |
| Main | N | 2 |
| Above | Y | 4 |
| Above | N | 4 |
Disclaimer: Listing data is based in whole or in part on data generated by the Real Estate Board of Greater Vancouve and Fraser Valley Real Estate Board which assumes no responsibility for its accuracy.






