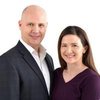6529 COLBORNE AVENUE
Upper Deer Lake, Burnaby, BC
Details
Description
Excellent UPPER DEER LAKE 1/2 DUPLEX located on a quiet street with large YARD & near great SCHOOLS! This 4 bedroom, 3 1/2 bathroom home has high ceilings and crown mouldings on the main level, spacious kitchen, laminate flooring throughout, gas fireplace in living/dining room, radiant heat & a one bedroom suite perfect for a home office or extended family. Upstairs features 3 bedrooms inc a large master bedroom, 2 baths & enclosed balcony. Fully fenced yard great for entertaining plus an attached garage. Steps to Brantford & Windsor Elementaries, close to Metrotown, Crystal Mall, Highgate Village, Save-On-Foods, Shoppers Drug, Edmonds Community Centre, easy access to Deer Lake, Shadbolt Centre & Hwy 1.
Features
Site Influences
Location
Technical Information
| MLS® # | R2729214 |
| Property Type | Duplex |
| Dwelling Type | 1/2 Duplex |
| Home Style | 2 Storey |
| Kitchens | 2 |
| Year Built | 2000 |
| Parking | Garage; Single |
| Tax | $4,327 in 2022 |
| Strata No | LMS4329 |
Floor Area (sq. ft.)
| Main Floor | 1,213 |
| Above | 841 |
| Total | 2,054 |
Rooms
| Floor | Type | Dimensions |
|---|---|---|
| Main | Living Room | 14'1 x 14' |
| Main | Dining Room | 14'9 x 7'11 |
| Main | Kitchen | 11' x 10' |
| Main | Eating Area | 11' x 6'9 |
| Main | Living Room | 15'2 x 8'3 |
| Main | Bedroom | 10'10 x 8'10 |
| Main | Kitchen | 7' x 6'1 |
| Above | Master Bedroom | 16'8 x 11'10 |
| Above | Walk-In Closet | 6'2 x 3'5 |
| Above | Bedroom | 11'2 x 10'6 |
| Above | Bedroom | 12'9 x 10'1 |
| Above | Porch (enclosed) | 15'3 x 9'1 |
Bathrooms
| Floor | Ensuite | Pieces |
|---|---|---|
| Main | N | 2 |
| Main | N | 4 |
| Above | Y | 4 |
| Above | N | 4 |
Disclaimer: Listing data is based in whole or in part on data generated by the Real Estate Board of Greater Vancouve and Fraser Valley Real Estate Board which assumes no responsibility for its accuracy.







