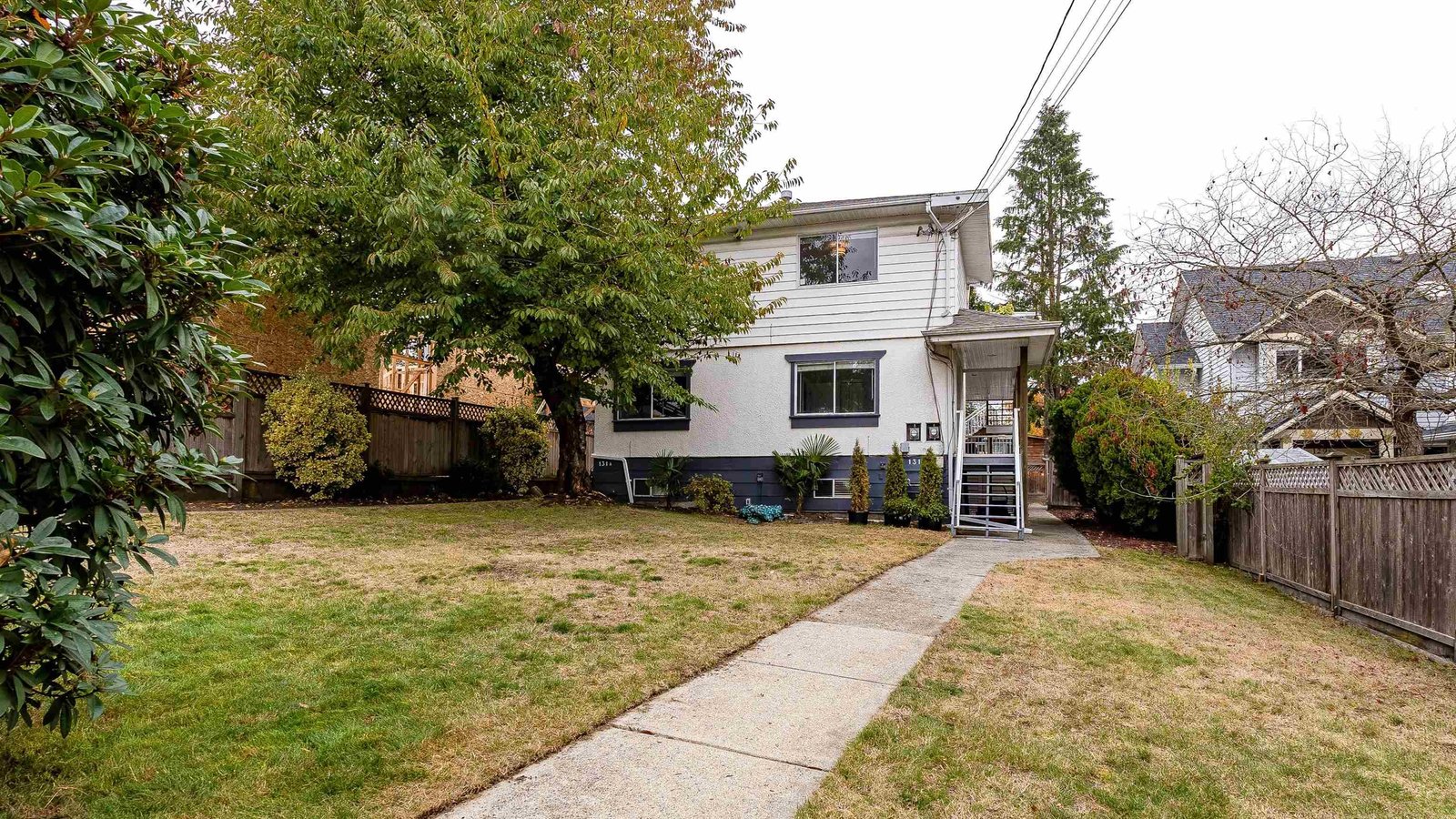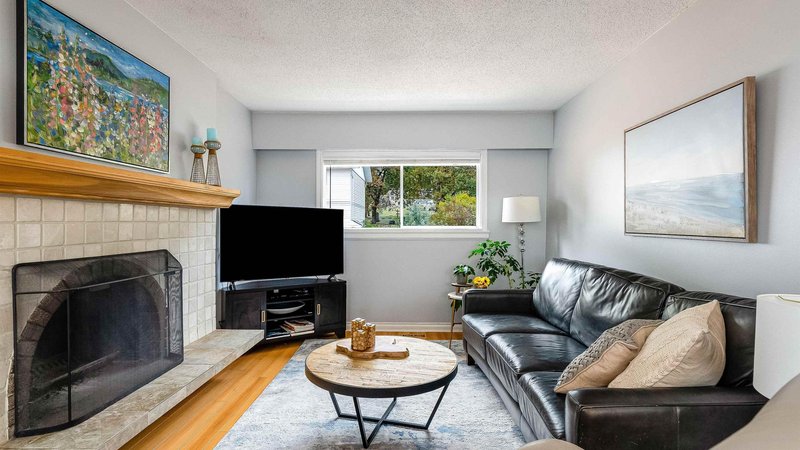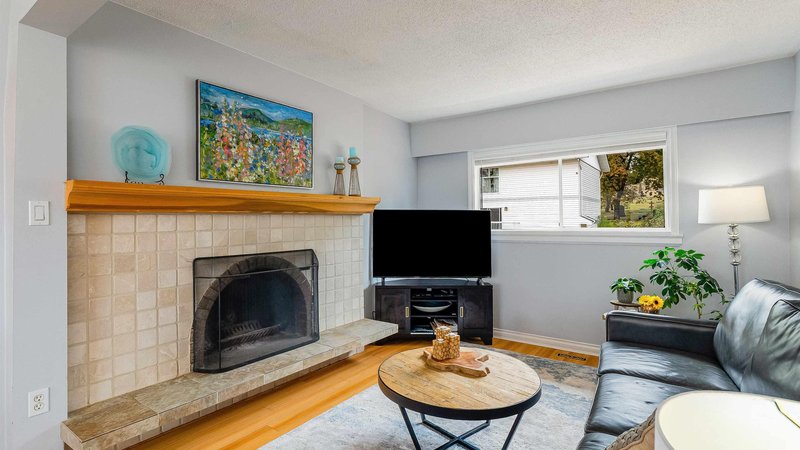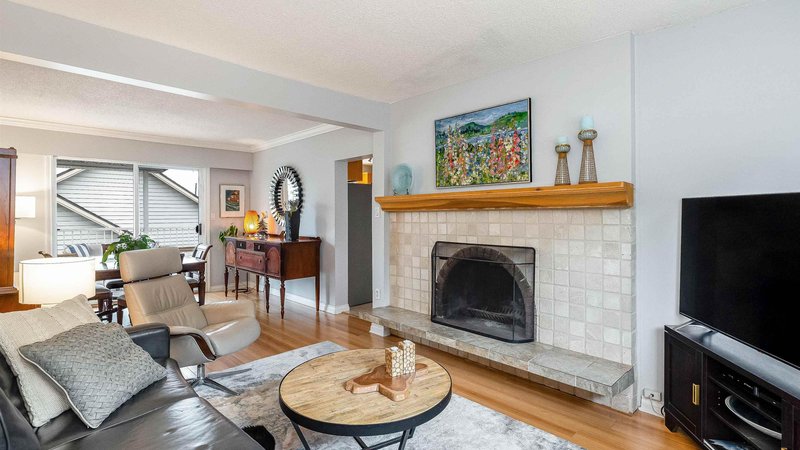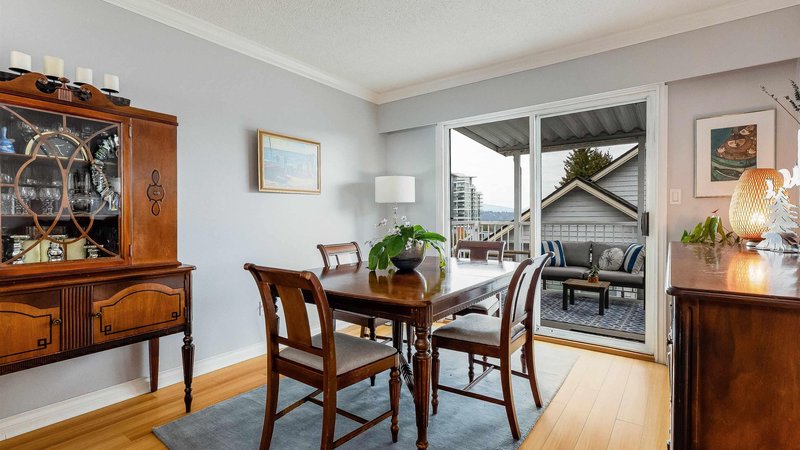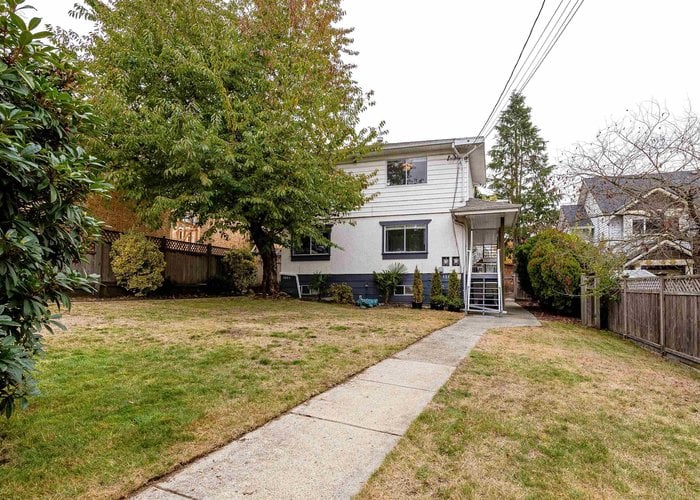131 DEBECK STREET
Sapperton, New Westminster, BC
Details
Description
Welcome home to this great opportunity in New Westminster! This three-storey up and down duplex has plenty of space throughout with 3,033 SF of interior space and a 6,560 SF duplex zoned lot. Separate entrances, newer furnaces, newer hot water tanks and updated electrical panel. There are three bedrooms on the top floor and main floor with another bedroom in the lower level. Views of the Fraser River from the top floor including the bedroom and spacious balcony area. The options here are tremendous with investment cashflow, multi-generational living or live in one part and maximize rental income with the rest of the property. Close to SkyTrain, shopping, restaurants and easy access to Highway 1.
Features
Site Influences
Location
Technical Information
| MLS® # | R2737992 |
| Property Type | Duplex |
| Dwelling Type | Duplex |
| Kitchens | 3 |
| Year Built | 1912 |
| Parking | Open |
| Tax | $5,299 in 2021 |
| Strata No | NWP2620 |
| Complex Name | Sapperton |
Floor Area (sq. ft.)
| Main Floor | 1,114 |
| Above | 1,130 |
| Below | 789 |
| Total | 3,033 |
Rooms
| Floor | Type | Dimensions |
|---|---|---|
| Above | Living Room | 12'1 x 10'9 |
| Above | Dining Room | 11'4 x 10'8 |
| Above | Kitchen | 13'5 x 11'2 |
| Above | Bedroom | 14'5 x 11'9 |
| Above | Bedroom | 11'8 x 9'0 |
| Above | Bedroom | 11'10 x 11'2 |
| Above | Foyer | 7'6 x 5'8 |
| Main | Living Room | 19'4 x 10'4 |
| Main | Dining Room | 14'10 x 8'5 |
| Main | Kitchen | 8'3 x 7'9 |
| Main | Bedroom | 11'2 x 10'2 |
| Main | Bedroom | 11'0 x 8'1 |
| Main | Bedroom | 10'6 x 8'1 |
| Below | Living Room | 18'10 x 10'1 |
| Below | Kitchen | 12'3 x 10'1 |
| Below | Bedroom | 13'9 x 10'10 |
| Below | Den | 7'5 x 7'5 |
Bathrooms
| Floor | Ensuite | Pieces |
|---|---|---|
| Main | N | 4 |
| Main | N | 2 |
| Above | N | 4 |
| Below | N | 3 |
Disclaimer: Listing data is based in whole or in part on data generated by the Real Estate Board of Greater Vancouve and Fraser Valley Real Estate Board which assumes no responsibility for its accuracy.

