4957 MARINE DRIVE
Olde Caulfeild, West Vancouver, BC
Details
Description
Nestled amongst manicured gardens & a luxurious pool you will find this spectacularly renovated home offering an open concept living/dining area with Vaulted Ceilings & 8 ft windows. Central to the living area is a magnificent stacking Ledgestone Gas Fireplace which reaches high up to the second storey. The spacious Gourmet Kitchen boasts over 20 ft of granite counter tops, stainless steel appliances & a convenient Breakfast Bar. The 2nd floor has been reimagined creating a family room/den from the open-air loft, a master bedroom & large 2nd bedroom. The Spa inspired master, 5-pce ensuite boasts a Carrara Marble Shower with rain shower head, massage jets, and a soaker tub. Above is a bedroom/study/living space with bright skylights.
Features
Site Influences
Location
Technical Information
| MLS® # | R2420791 |
| Property Type | Townhouse |
| Dwelling Type | Townhouse |
| Home Style | 3 Storey |
| Kitchens | 1 |
| Year Built | 1974 |
| Parking | Add. Parking Avail.,Visitor Parking |
| Tax | $3,074 in 2019 |
| Strata No | VAS117 |
| Complex Name | Caulfeild Cove |
| Strata Fees | $475 |
Floor Area (sq. ft.)
Rooms
| Floor | Type | Dimensions |
|---|
Bathrooms
| Floor | Ensuite | Pieces |
|---|
Buildings Amenities
Building Photos

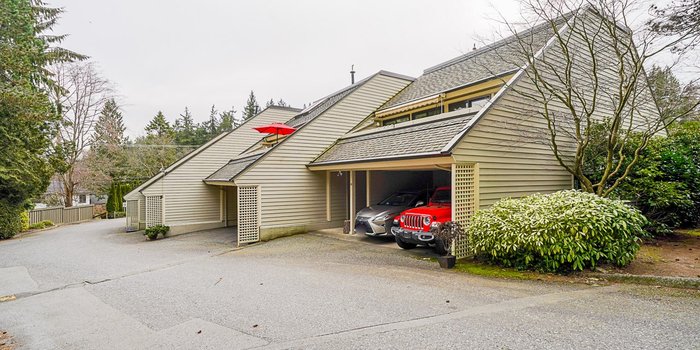
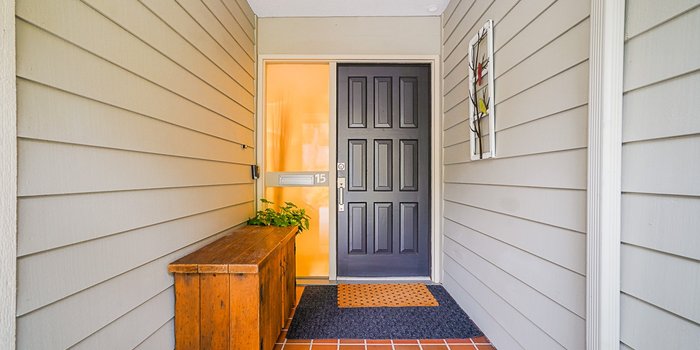
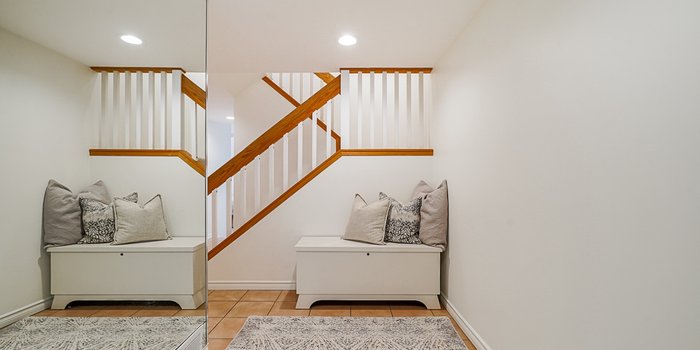

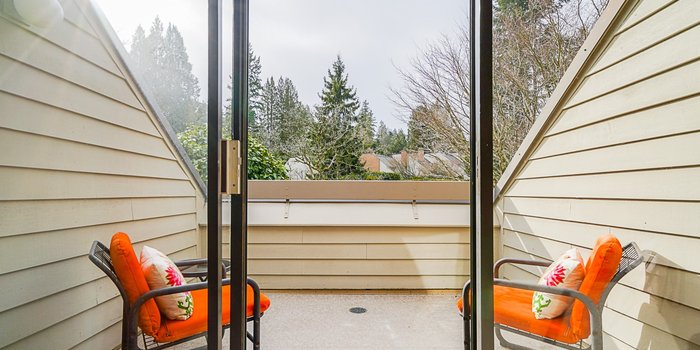


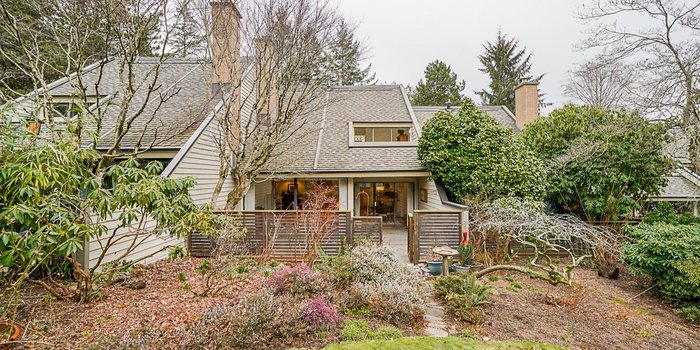
Similar Townhouses For Sale in Olde Caulfeild, West Vancouver
| Date | Address | Bed | Bath | Kitchen | Asking Price | $/Sqft | DOM | Levels | Built | Living Area | Lot Size |
|---|---|---|---|---|---|---|---|---|---|---|---|
| 04/24/2024 | 7 4957 Marine Drive |
3 | 3 | 1 | $1,598,000 | Login to View | 8 | 3 | 1974 | 2,085 sqft | N/A |
Disclaimer: Listing data is based in whole or in part on data generated by the Real Estate Board of Greater Vancouve and Fraser Valley Real Estate Board which assumes no responsibility for its accuracy.







